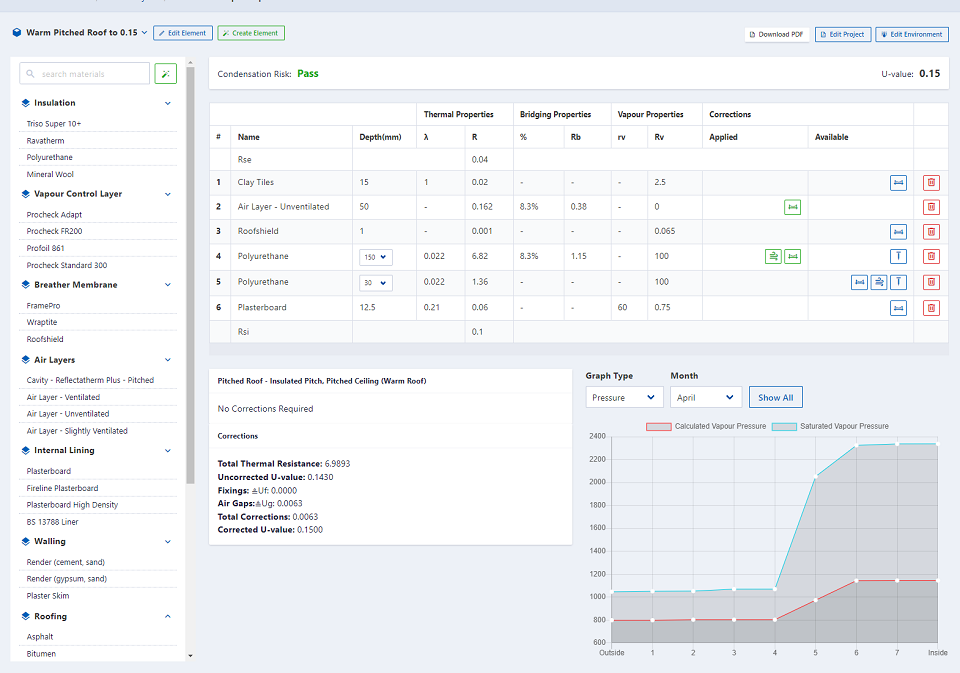U-value calculations are carried out in accordance with BRE443:Conventions for U-value Calculations and can be submitted with your building control applications to demonstrate compliance. The key features of the U-value and Condensation Risk Analysis tool are detailed below.
- U-values calculated to BS6946 2017 including Annex C (Surface Resistances), Annex D.1 & D.2 (Thermal Resistance of Airspaces), Annex F (Correction to thermal transmittance).
- U-values calculated to ISO 13370 2017 – Thermal performance of buildings – Heat transfer via the ground
- U-values for light steel-frame construction calculated to BRE Digest 465
- Condensation Risk Analysis calculated to ISO 13788 (Glaser method), supporting infinite condensation planes. Automated external environment corrections for Suspended Floors & Slab on Ground Floor element types.
- Postcode, City and Worldwide Specific Climate Data – The condensation risk will be calculated based on up to date (pulled at time of project creation) 20-year average temperature & humidity data for the project’s postcode. Local climate data is a requirement of both BS5250 & ISO 13788.
- Print full project to PDF
- Custom air layers with low emissivity and ventilation
- Custom fixing profiles
- Adjustable return periods, external and internal environments
- Send your calculations for review by our in-house expert team
- Work in a team, allowing your colleagues access to your calculations, along with search and copying functionality
New Members Area
In addition to this new assessment tool, a new Members Area has been introduced to the A. Proctor Group website that enables architects, designers, contractors, and clients to access a range of technical resources. Registered members will have access to high quality webinars on critical topics, with personalised CPD certification for each. A full suite of brochures and product documents including technical properties and characteristics is available for download from the Members Area.
