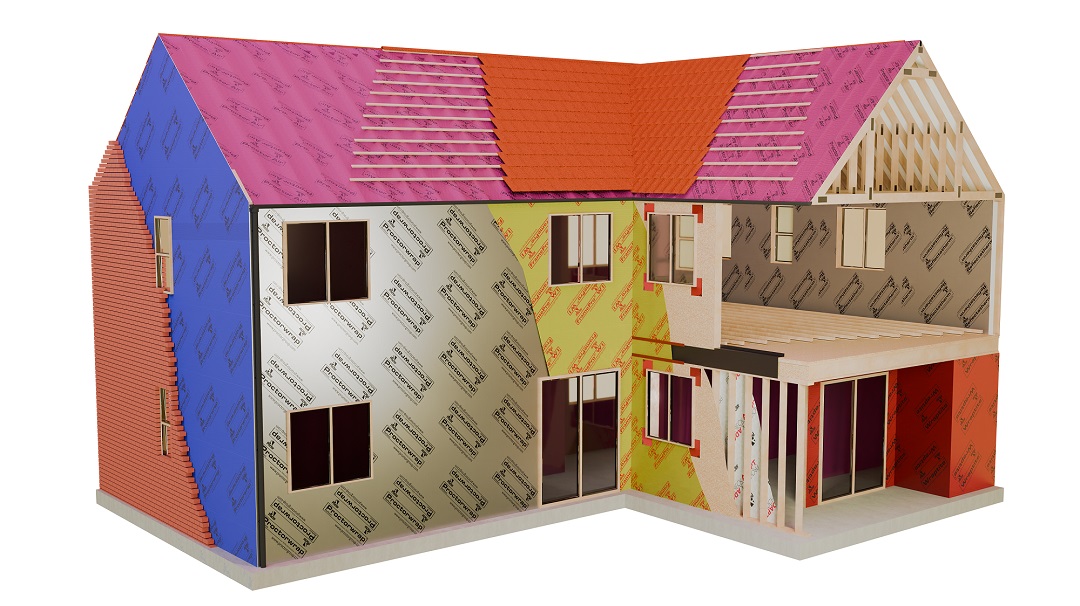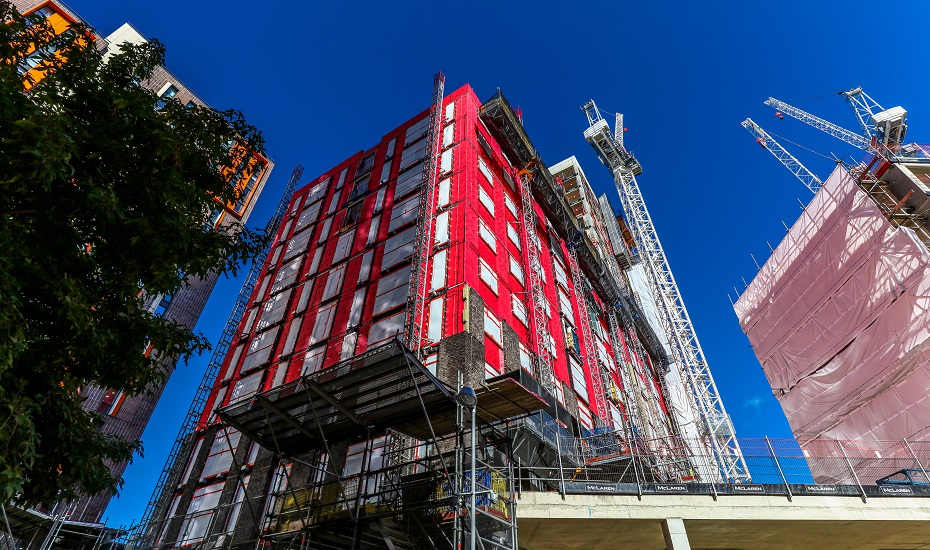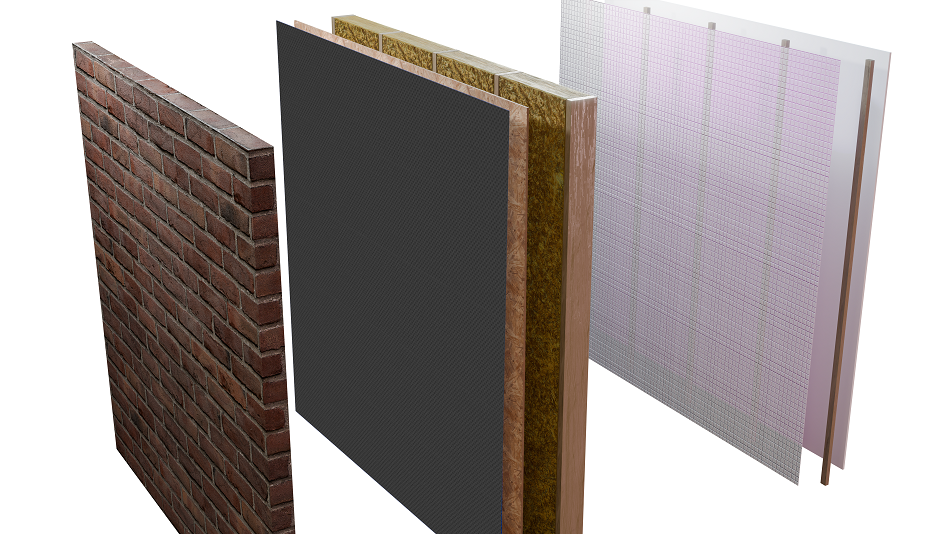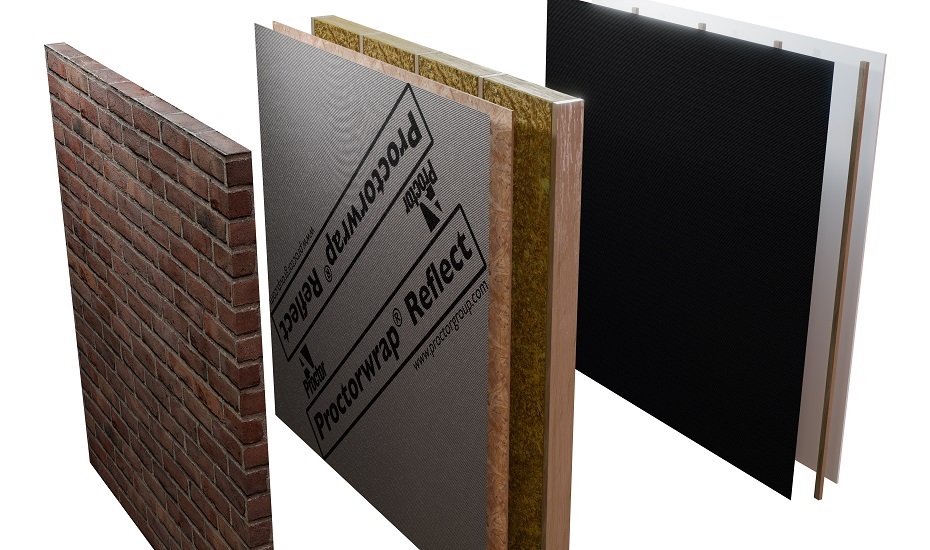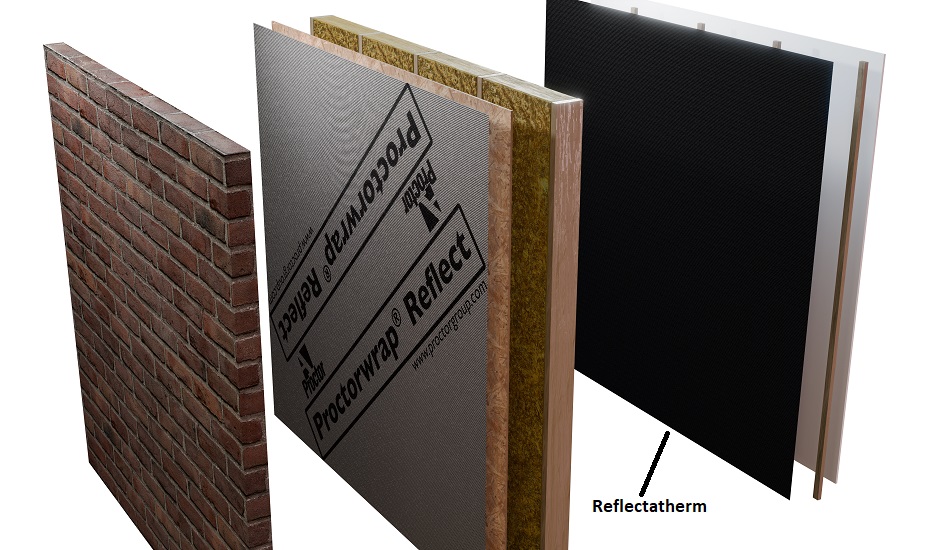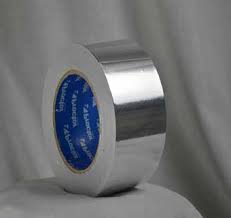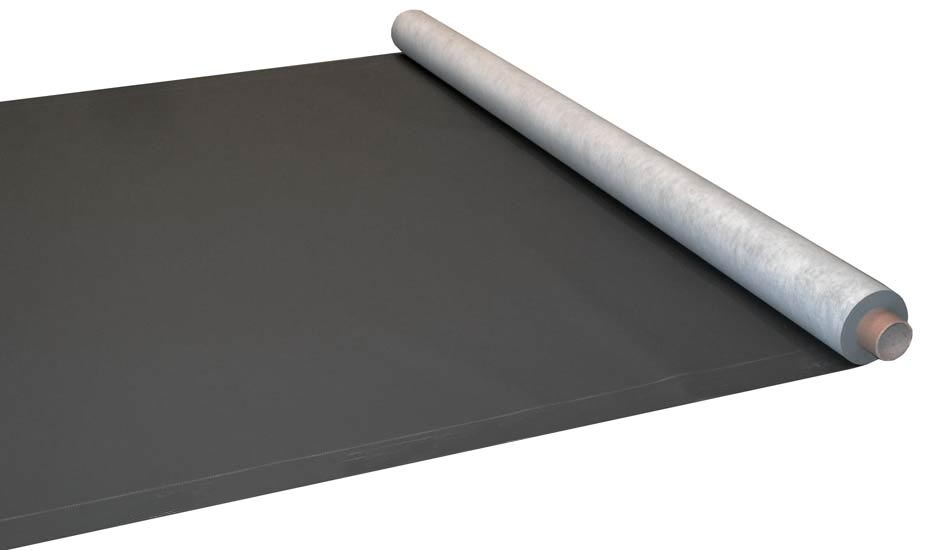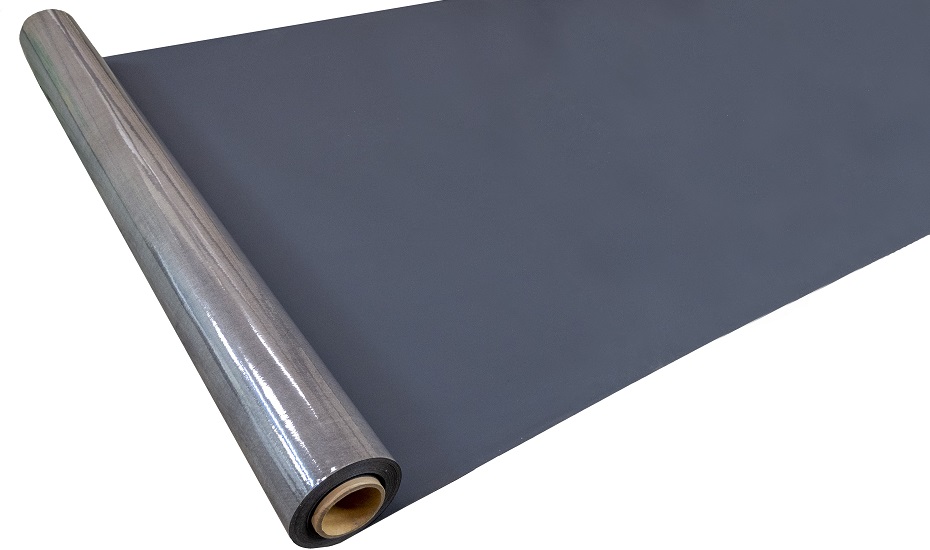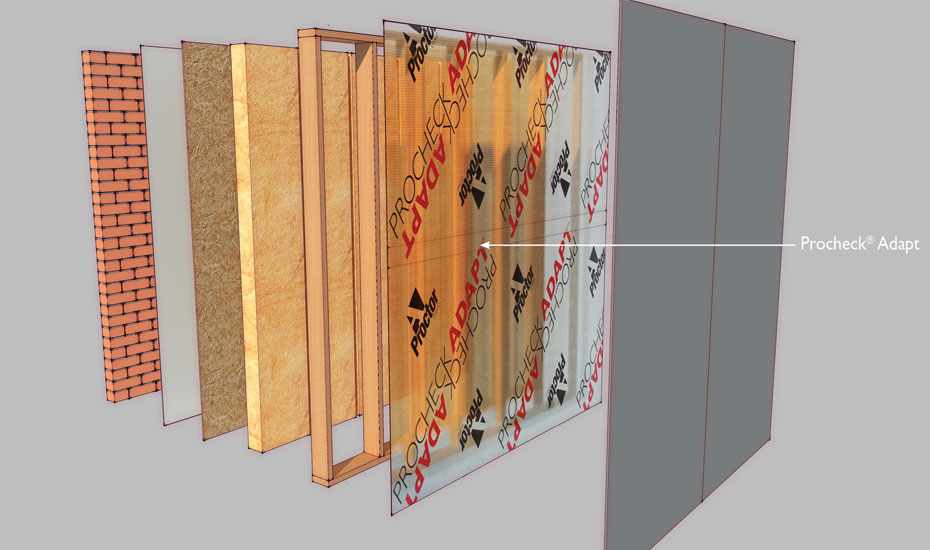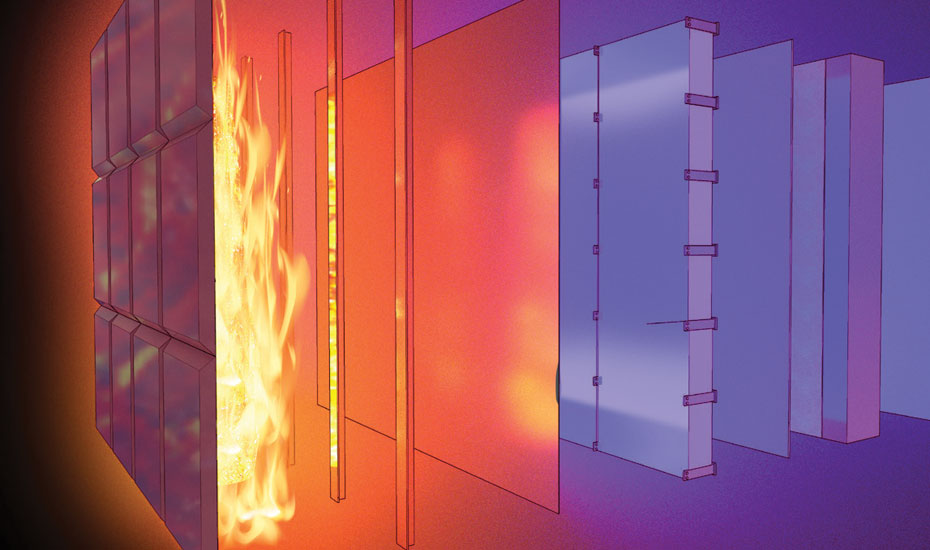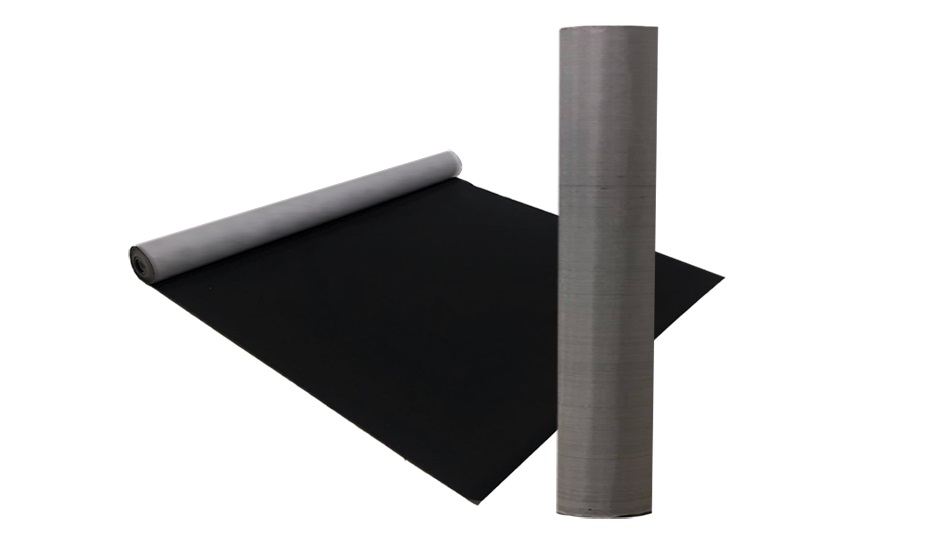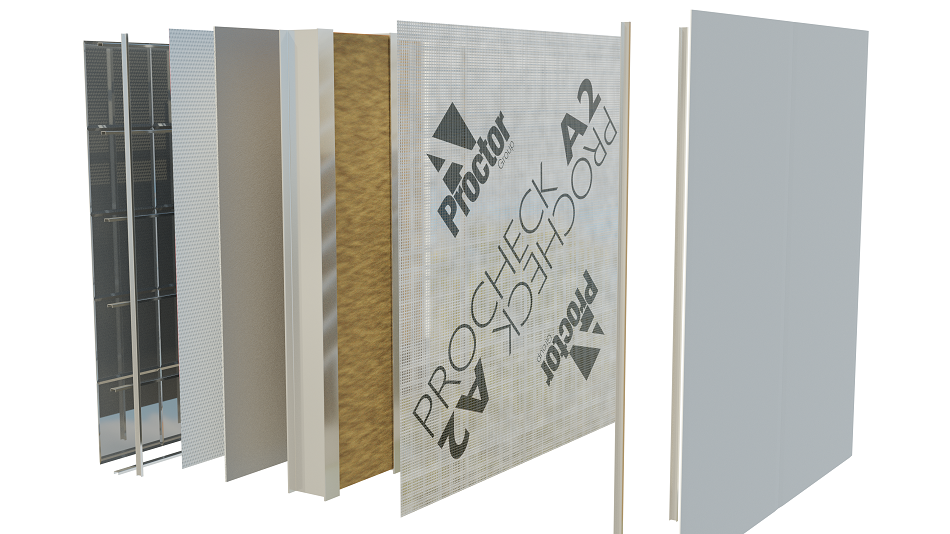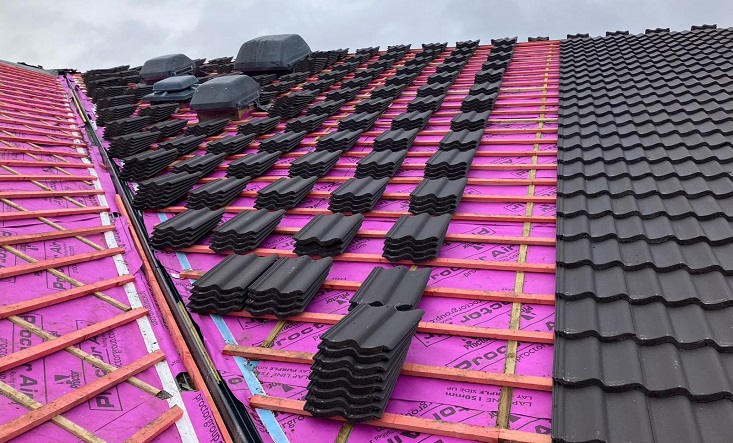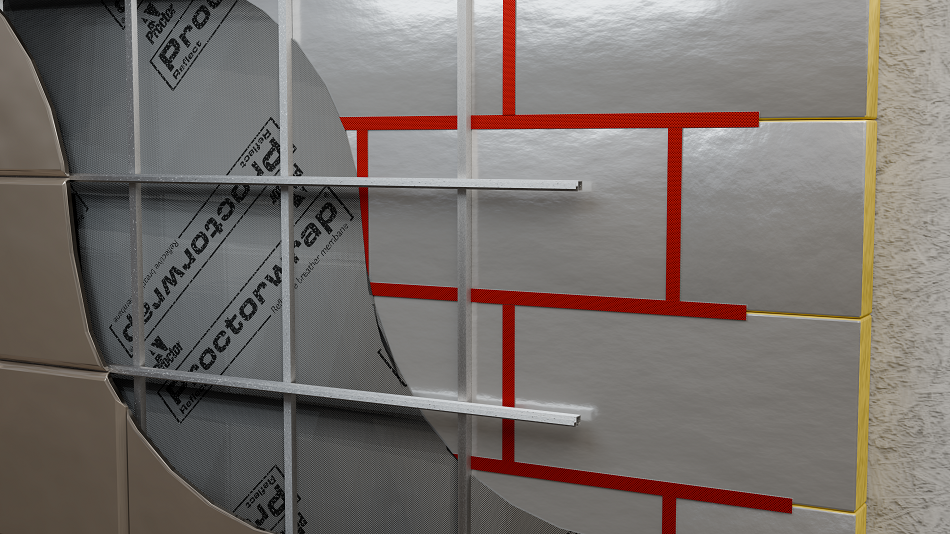Walls
When considering moisture in a wall application for timber frame, two types of moisture should be looked at – precipitation and condensation. Precipitation factors should be looked at closely and a suitable secondary weather protection layer utilised on the timber frame to protect the building during construction.
When assessing moisture in terms of condensation, the utilisation of a vapour control layer and a breather membrane will reduce any risk in the timber frame wall. The vapour control layer should be used on the inside i.e. warm side of the insulation. The correct installation of the vapour control layer will also increase the airtightness of the building and improve the energy efficiency.
Roofing
When designing any roof system the resistance to moisture must be considered. In a roof system a roof underlay should provide secondary, temporary protection during construction and be utilised to reduce Wind loads on the roof during its life. With increasing insulation values the cold roof i.e. insulation placed horizontally at ceiling level has increased the potential for condensation within the loft space and adequate measures to reduce this risk of condensation should be considered.
The A Proctor Group provides an innovative roofing underlay to simplify design, to reduce risks of condensation and at the same time provide solutions to reduce heat loss in the roof space.
Brent Jones - A L King
Proctor Air has been very popular since we started stocking it at the beginning of the year, we have seen the demand for a robust and reliable Air permeable membrane more than ever in recent months and Proctor Air totally fits the bill!
Airtightness
In buildings, air leakage normally manifests itself as uncontrolled flow of air through gaps and cracks in the fabric. The result is reduction in the thermal performance and efficiency of structures.
The construction industry, driven by increasingly rigorous Part L Regulations, Section 6 in Scotland and the overall energy-efficiency agenda, is putting the creation of air tight buildings at the top of the agenda, in refurb as well as new build.
Articles
Fireshield® Applications in Timber Frame During the Construction Process
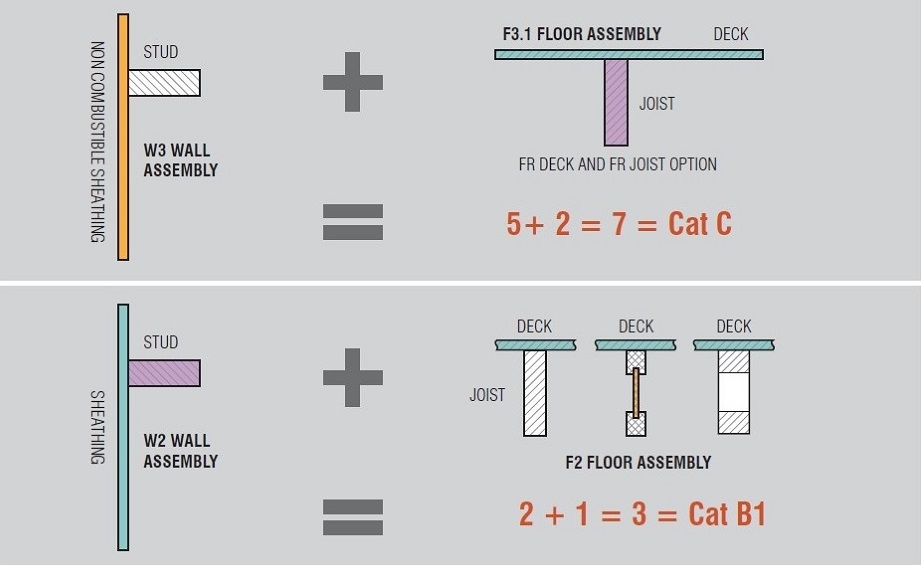
STA Scoring System
In the design process of any building, project professionals will consult Building.
Regulations, Standards and Codes for information on fire safety and compliance. This process usually focuses on the level of life safety related to fire of occupants in and around a completed building only.
This is due to an absence of technical guidance in Building Regulations and Standards for fire safety during construction, specifically the determination of the safe fire space separation between buildings under construction and existing buildings outside the site boundary.
To address fire prevention while construction is happening, designers can consult the Construction(Design and Management) Regulations (2015) and, if it is a timber frame structure being built, extensive guidance published by the Structural Timber Association (STA). We will look at the STA’s guidance in greater detail in this document.
Case Studies
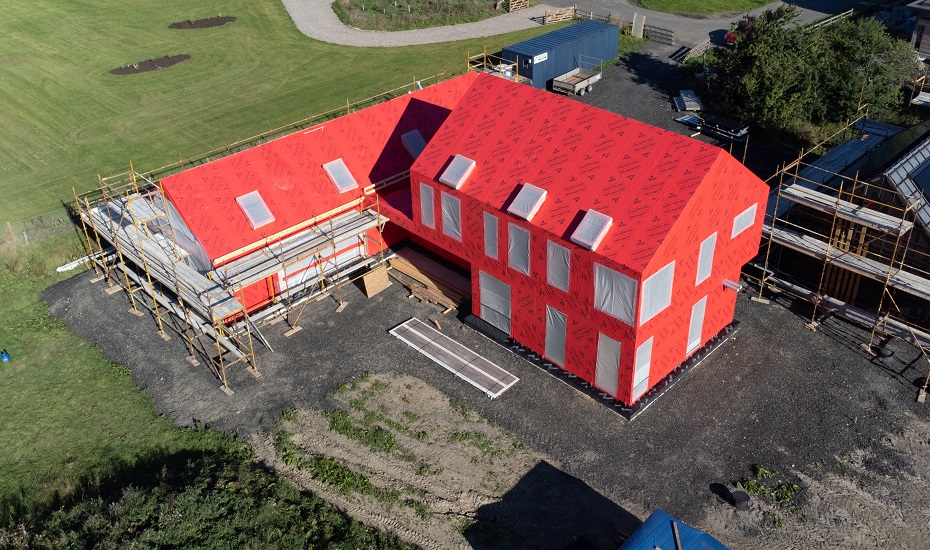
Wraptite - Charleston Farm
A new self-build farmhouse in the beautiful Scottish countryside has been fitted with the high-performing Wraptite air-barrier. The project is designed to Passivhaus standards by Architect Frances Strachan-Friar. Talla Fiodha (‘timber or wooden hall’ in Gaelic), Charleston Farm, near Errol, Perthshire, will be the new home for Frances and her husband.
From the outset, the aim was to achieve a more sustainable design and follow a different approach from the traditional timber kit. After undertaking significant research into different types of construction, the architect selected Xilonor CLT cross-laminated timber installed by Glulam Solutions Ltd., Inverurie.
Reflectatherm Plus - Hill Crest Housing
Reflectatherm Plus from the A. Proctor Group Ltd has been chosen as a reflective, vapour resistant membrane to protect the homes in a new £9.5 million housing development in Dundee.
The project by Dundee City Council and Hillcrest Housing Association, involves the construction of 81 new houses at Alexander Street.
The use of Reflectatherm Plus significantly reduces the risks of condensation, by providing high levels of vapour resistance for the housing stock.
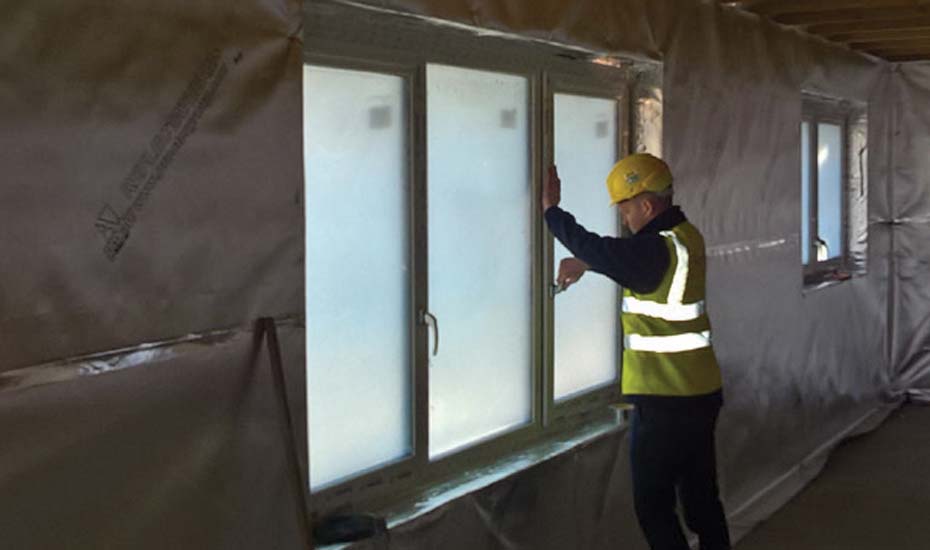
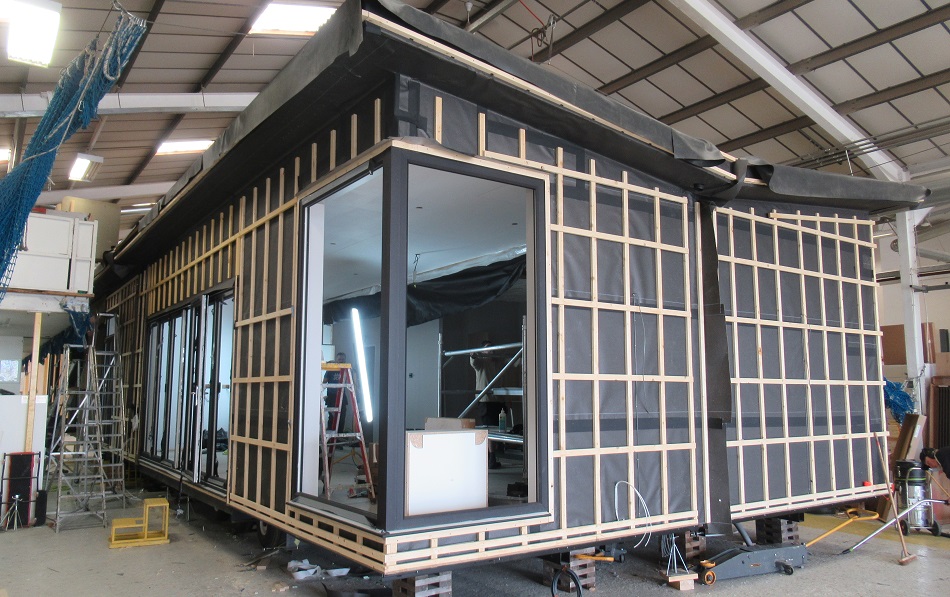
A. Proctor Group Collaborates with Park Home Manufacturer to Deliver Fire Safety
The introduction of the Building Safety Act 2022 was focused around higher-risk residential buildings, defined as being above a certain number of storeys or a certain height. But a culture of taking fire safety seriously applies to buildings of all types – and park homes designed for short-term holiday rentals are no exception.
For Lissett Homes, a manufacturer of premium park homes and lodges, one customer’s request to use a different style of cladding had ramifications beyond the aesthetic appearance of the building. It meant their design team reviewing all of the product specifications and detailing to ensure the necessary performance was achieved – and making use of manufacturer expertise where needed.
