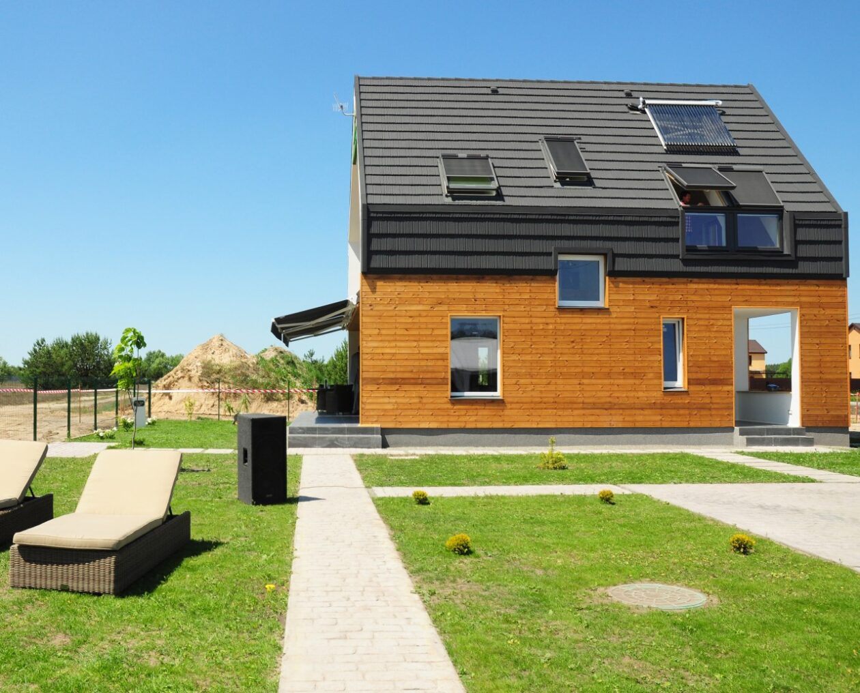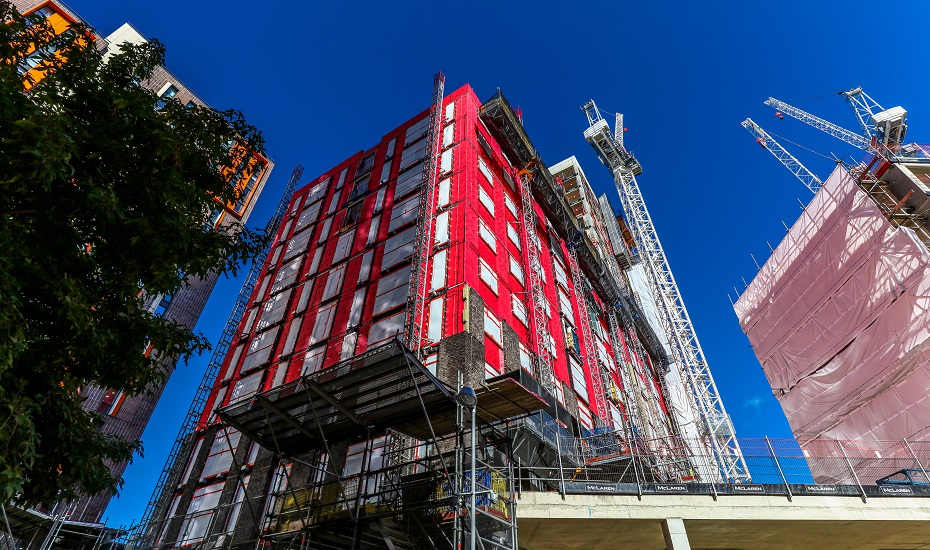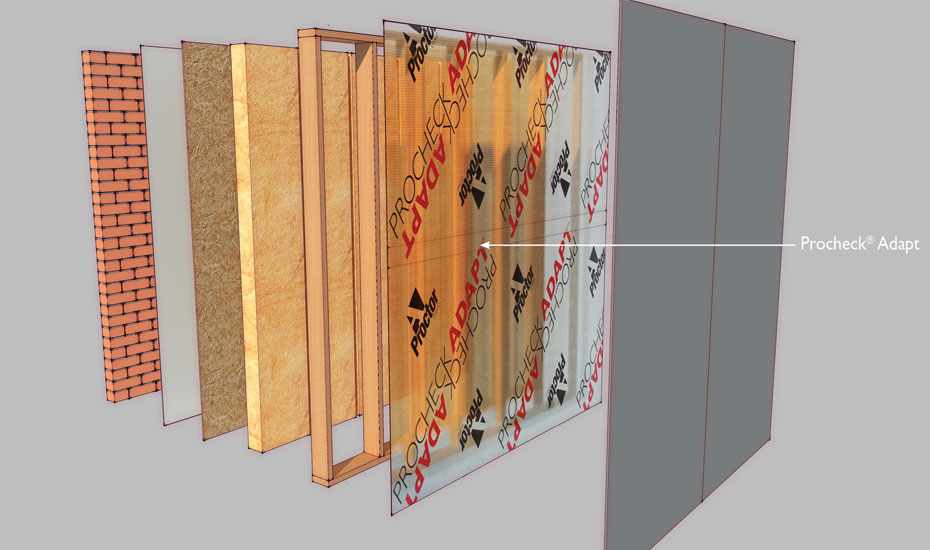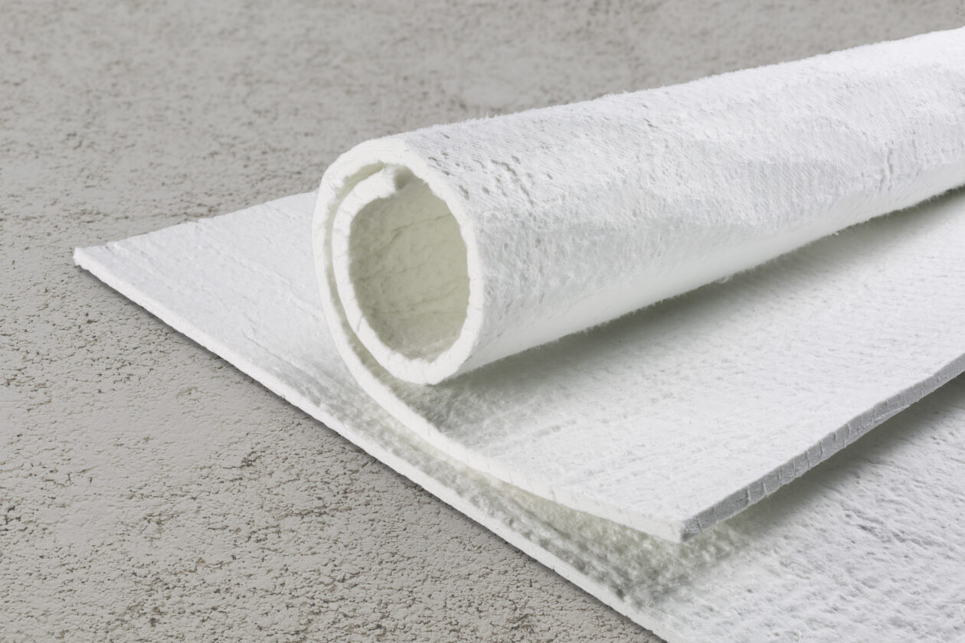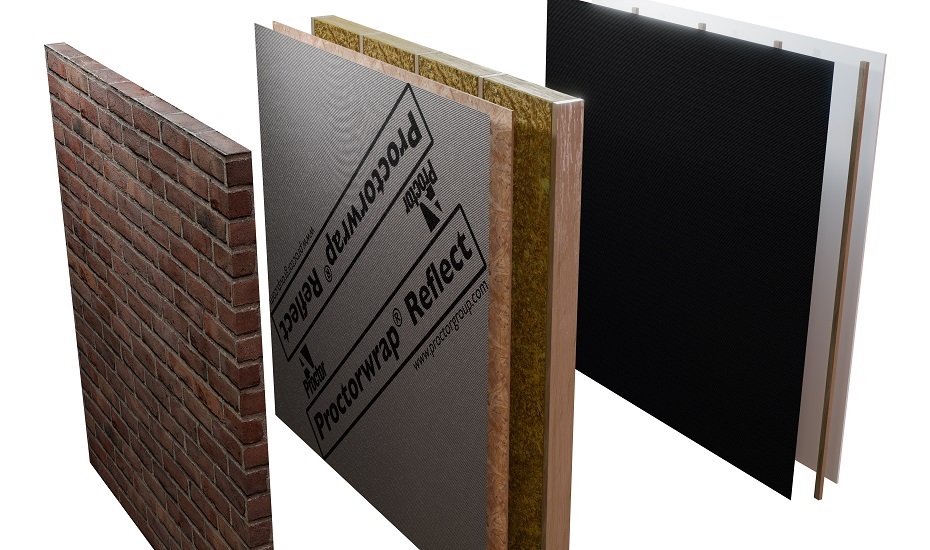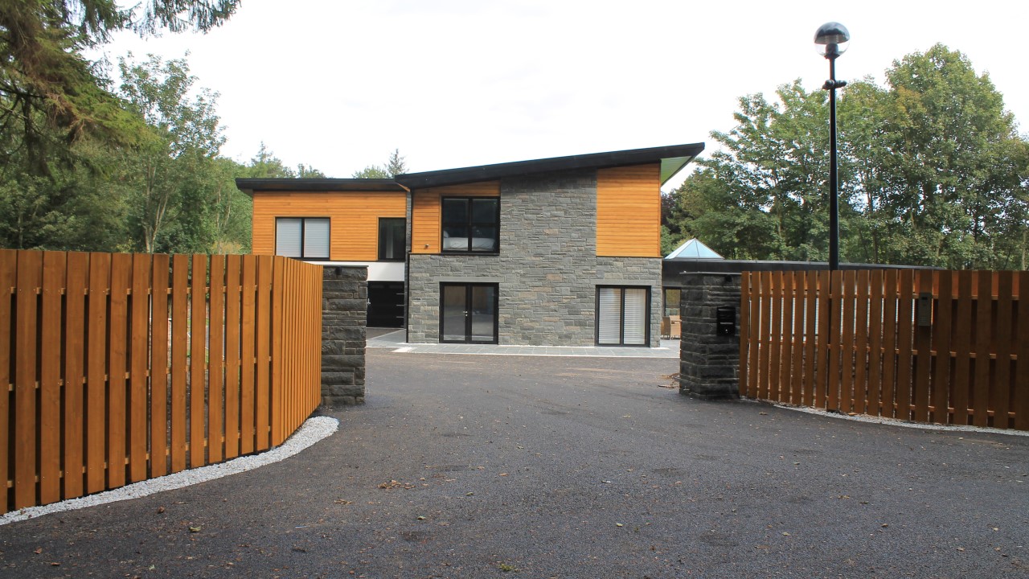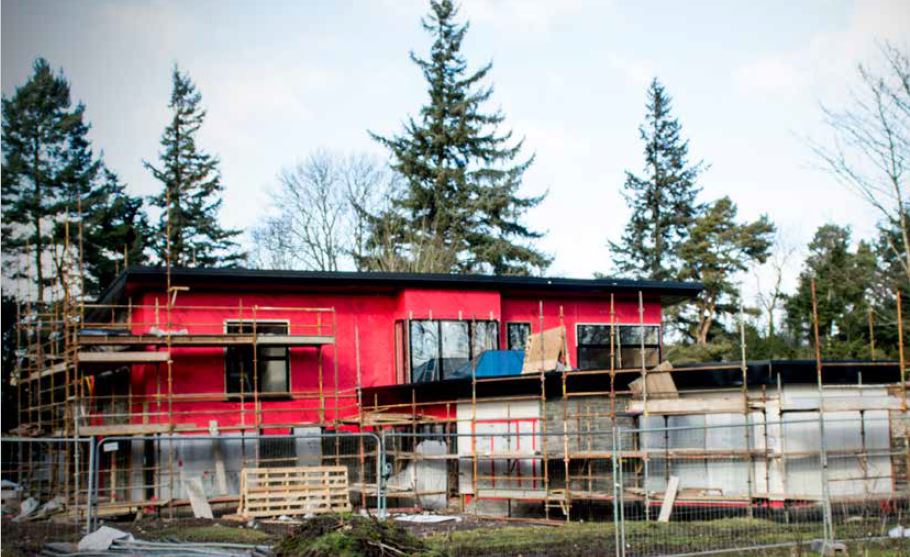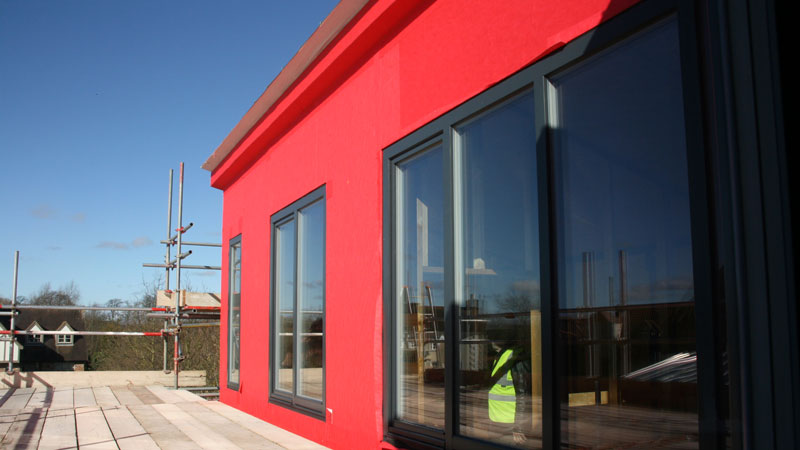An impressive new contemporary award-winning Eco House in Perthshire is set to benefit from the superior airtightness performance qualities of Wraptite. The house “Tighétébhu” was constructed by SIPS Scotland and has been chosen as the winner of the Best SIPs Home in the Build It Awards 2018.
The new property is a self-build project designed by Allan Corfield Architects, Dunfermline who are specialists in Self Build.
Wraptite, the only self-adhering external vapour permeable air barrier certified by the BBA, was installed as part of the Structural Insulated Panel (SIPs) construction of the home.
The split-level eco-house was designed with two main elements, the first is the L-shaped 2-storey accommodation and the second is a large sweeping single storey curved entertaining area. Both elements are seamlessly linked by a large 2-storey atrium which gives access to all areas of the home.
The combination and introduction of an integrated approach within the construction have ensured that the final outcome is an award-winning, A-Rated energy efficient house, which has been designed with best practice principles of managing the balance of Heat, Air, Moisture movement (HAMM).
