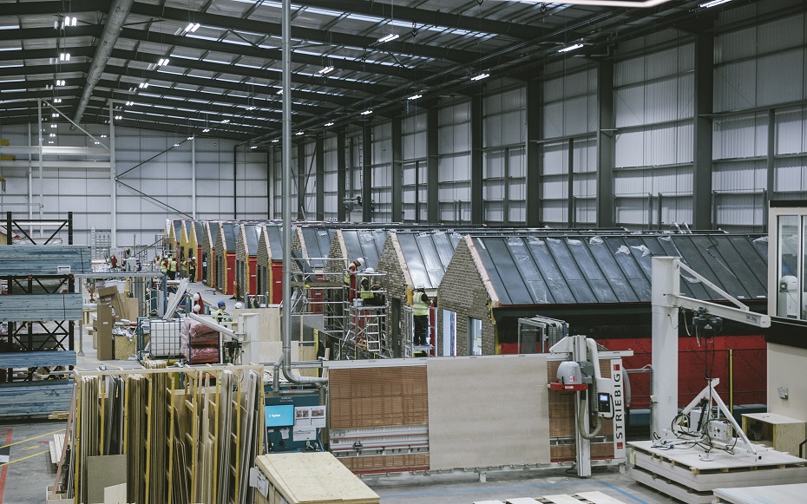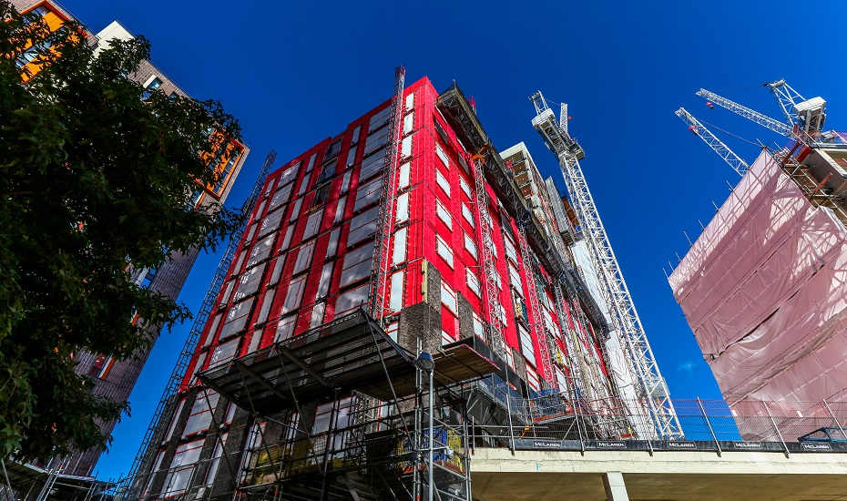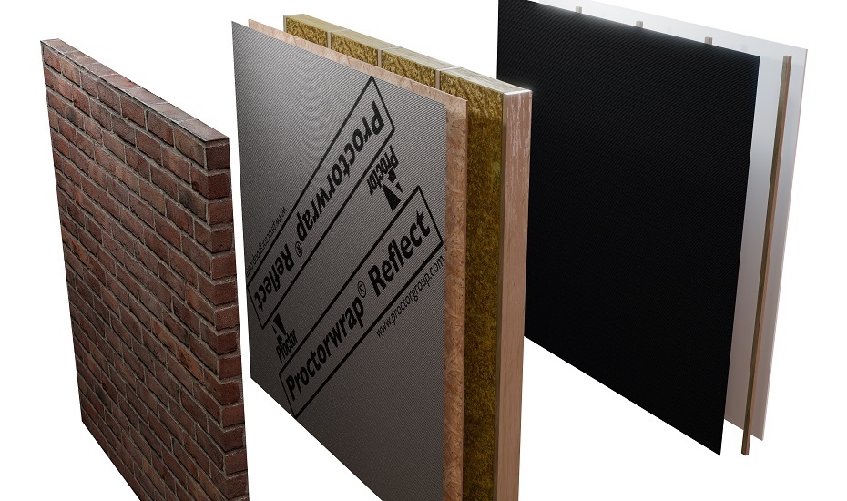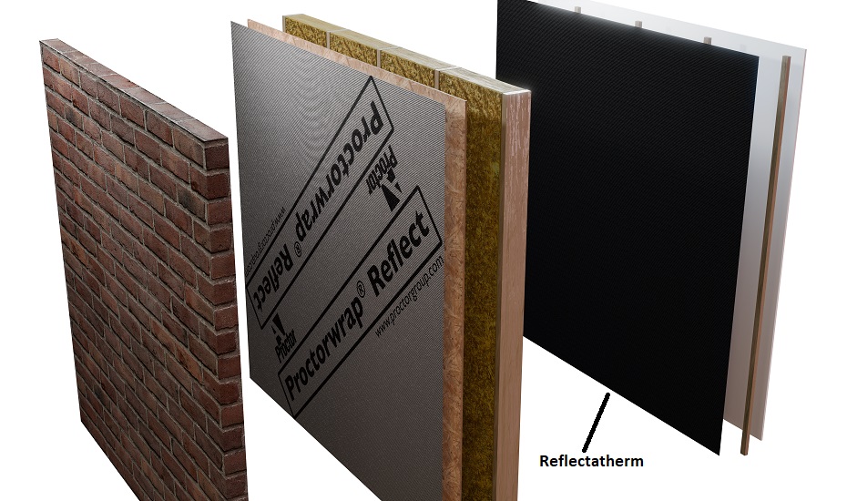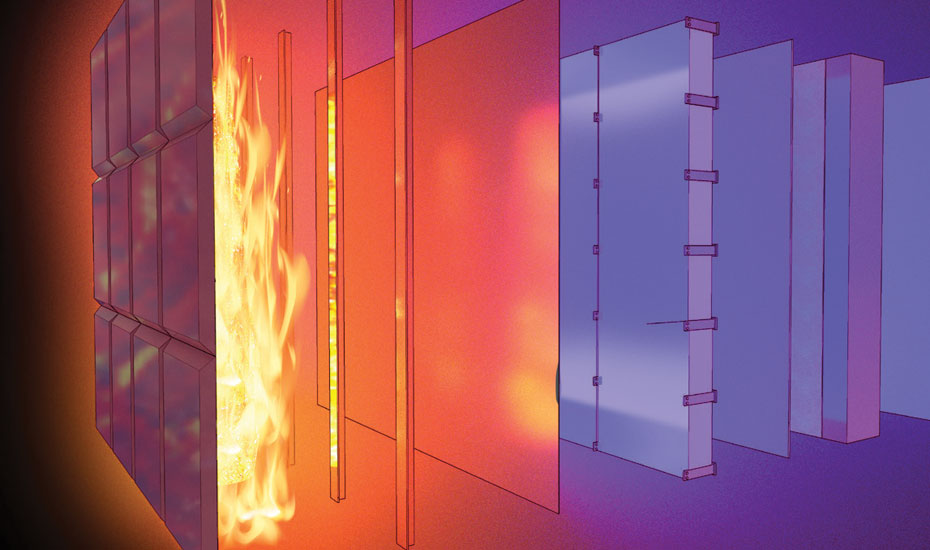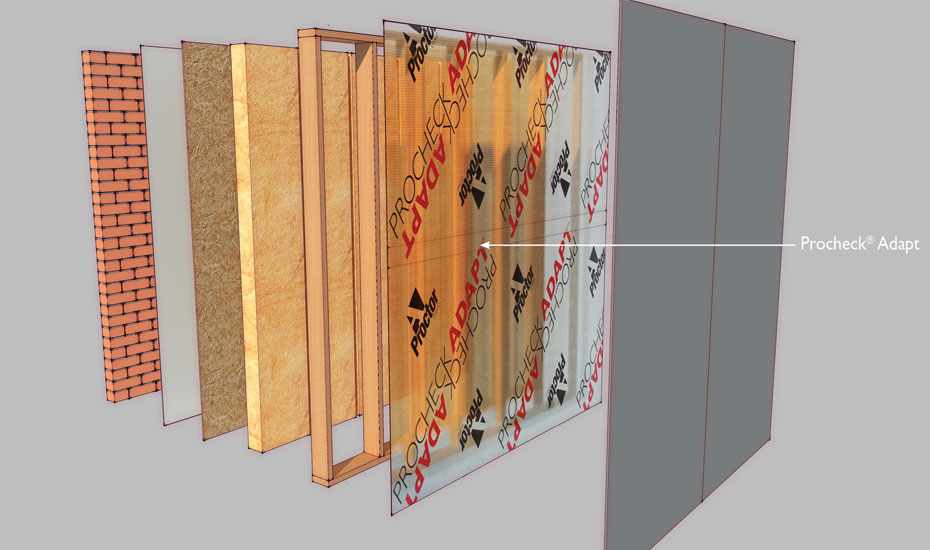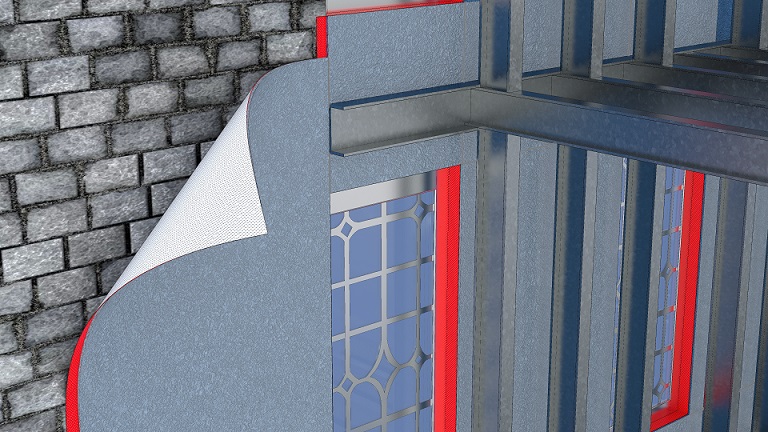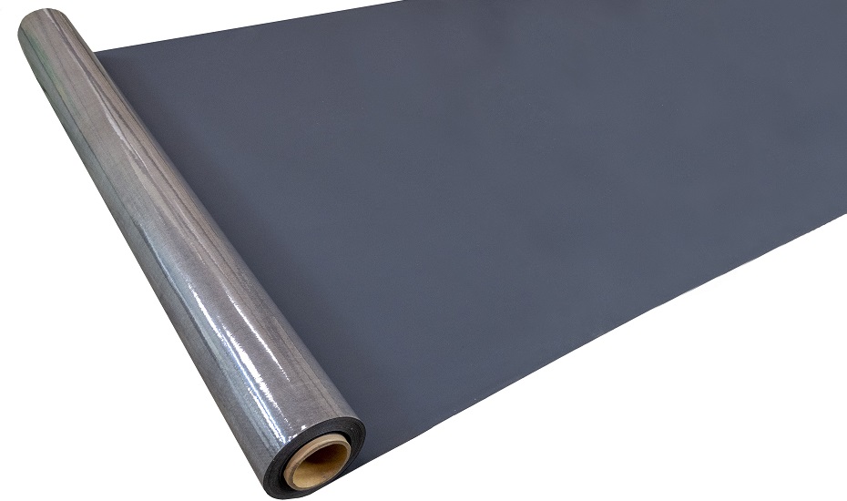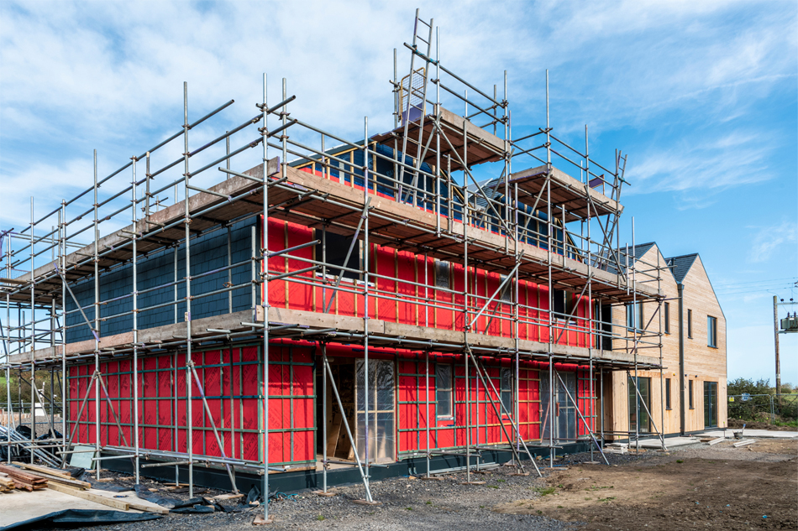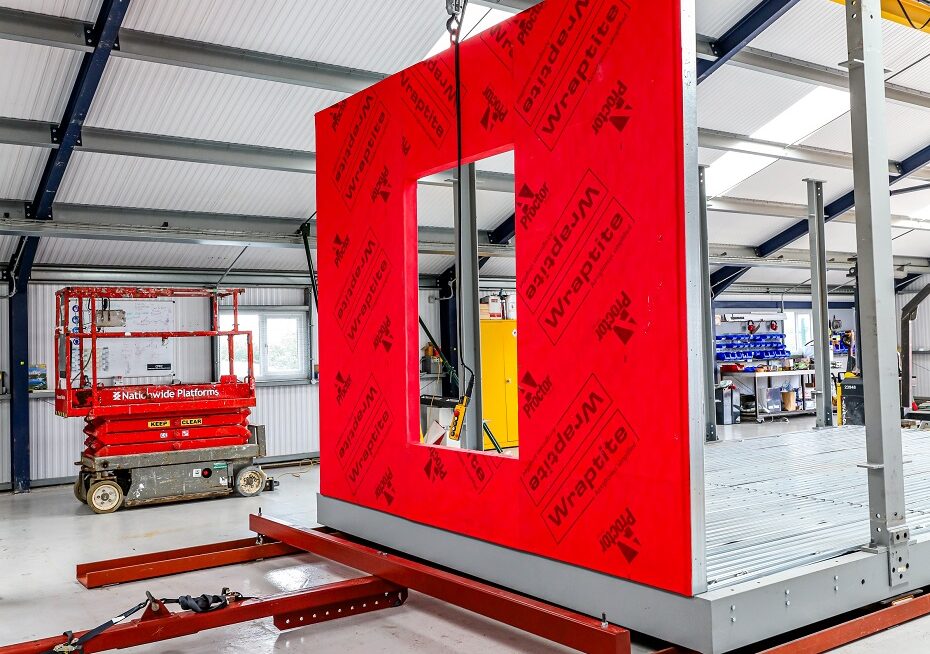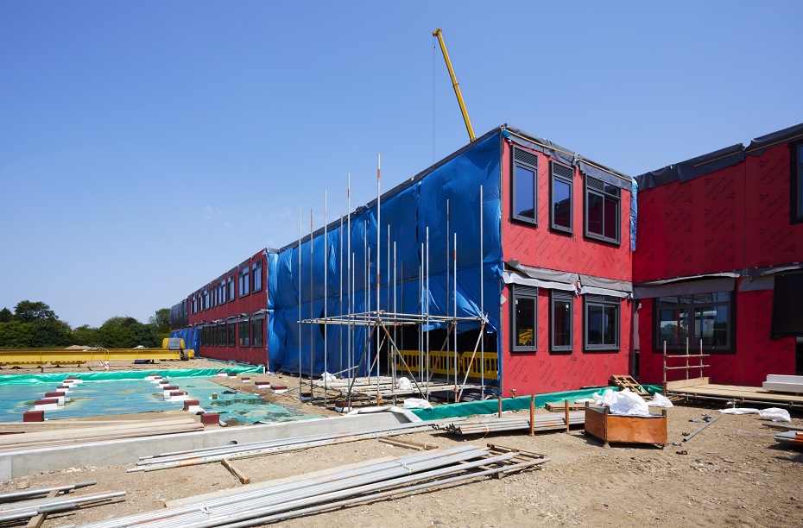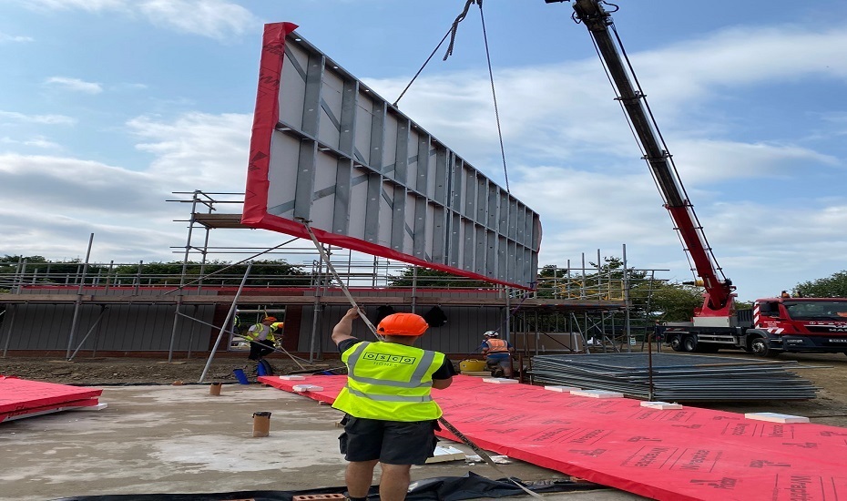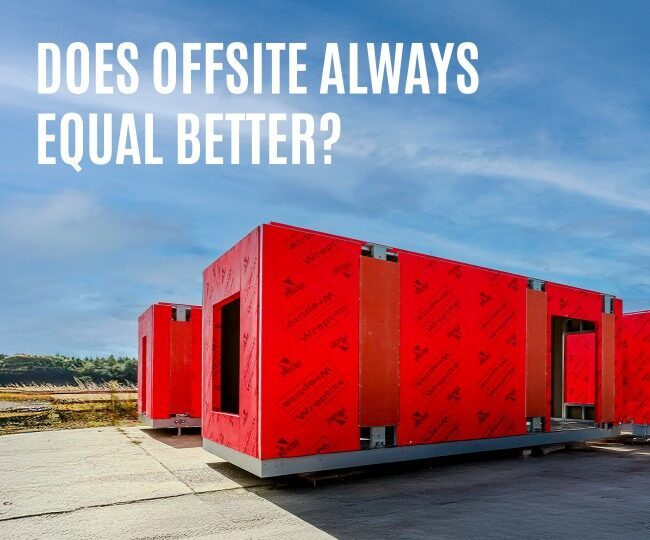Modular Team
For over 80 years, The A. Proctor Group Ltd has been delivering trusted solutions to the construction industry. Our extensive range includes superior, high-performance vapour permeable membranes, vapour control layers, and innovative products designed specifically for modular and off-site construction.
Behind these solutions is our dedicated team of experts, committed to sharing their knowledge, offering technical guidance, and working closely with customers to ensure every project achieves the highest standards of performance and safety.

Adam Salt
Head of Global Sales Modular & Offsite
Time Served: 6 Years
- adam.salt@proctorgroup.com
- 07817 873 124
Simplifying Airtightness In Modular Construction
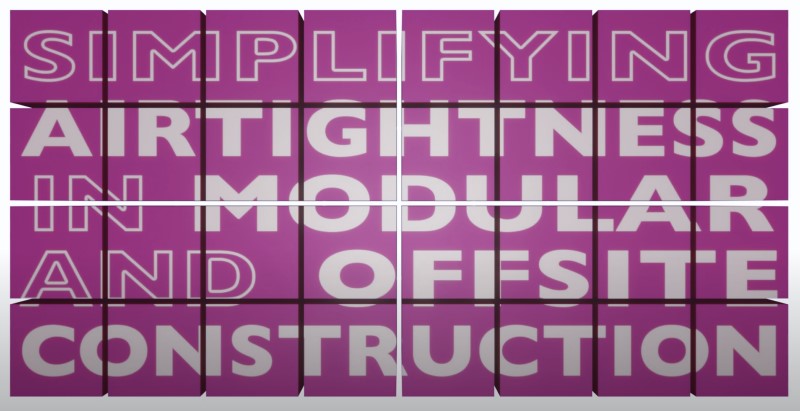
This CPD will investigate the challenges of air leakage in modular construction and cover adjacent issues of moisture control and hygrothermal assessment, and the implications of air leakage strategies on both energy efficiency, and ‘as designed’ vs ‘as-built’ performance. The A. Proctor Group have worked with many offsite companies all over the world and will demonstrate case studies of successful projects. The presentation also covers fire spread and fire protection methods in façade construction, with a focus on the use of intumescent vapour permeable membranes.
- Hygrothermal Assessments, Dynamic vs Steady State methods.
- Heat, Air and Moisture movement in building and relevant building
- Mechanisms and effects of air leakage on building envelopes.
- Performance and location of membranes as air barriers in modular applications.
- Protecting modules during storage and transportation.
Managing Heat, Air and Moisture in Offsite Construction
Based upon over 50 years of providing solutions and products for the construction sector we understand that a totally holistic approach is required to building design. This is equally essential in the design, manufacture, assembly and construction of offsite modular buildings. In doing so, we consider six core aspects in the process:
- Building
- Occupants
- Heat
- Air
- Moisture
For any building to be an energy efficient, healthy, moisture free building envelope there is a clear need to manage the balance of Heat, Air and Moisture movement throughout the process of the building’s life cycle from design, construction, completion and use.
Understanding the importance of these key elements upon the building envelope is crucial to the successful construction and operation of a building. Architects, designers, and off-site construction manufacturers must seek to understand the science behind our buildings, managing the external and internal forces, which impact on the quality of the completed building, its performance in use, as well as the health of its occupants and the wider environment.
Building Regulations
With the increased spotlight and focus on building regulations and the suitability of materials specified for use within building construction, the correct selection and application of materials are at their most critical. The key guidance on meeting the requirements of Building Regulations for England and Wales, and Building Standards (Scotland) relating to airtightness, energy efficiency, moisture and condensation control as well as fire safety are outlined within the Approved Documents and Technical Standards below.
Building Regulations
- Part C Site Preparation and Resistance to Contaminants and Moisture 2013
- Building Standards Section 3 Environment (Scotland 2017)
- Part L Conservation of fuel & power (England 2013 with amendments 2016/ Wales 2014)
- Building Standards Section 6 Energy (Scotland 2017)
- Part B Fire Safety
- Part F1 Means of Ventilation (England & Wales)
Product & Performance Standards
- BS5250 Condensation in Buildings 2011 + A1:2016
- BS EN 15026:2007 Hygrothermal Performance of Building Components and Building Elements
- BS EN ISO 13788:2012 Hygrothermal performance of Building Components and Building Elements. Internal surface temperature to avoid critical surface humidity and interstitial condensation. Calculation methods.
Modelling & Analysis
Energy Performance
Calculating the heat flows and energy performance can be achieved by using a variety of modelling tools such as U value, SAP and SBEM calculations to more sophisticated BIM models. These models can account for insulation levels, complex life cycle assessments, and allow for optimisation of the building’s design.
We are able to provide a range of assessment methods backed up with design guidance on compliance and improvement using our in-house services which include WUFI and Condensation Risk Analysis which complement other services by consultants.
In addition to assessing energy performance, it is important to assess how the building design balances moisture, ensuring that all moisture within the building can dry out, and any moisture accumulation is balanced by the equal and opposite drying.
Condensation Risk
Key guidance on assessment methods in relation to the risk of condensation in buildings is given within BS EN ISO 13788:2012. Standard methods of assessment have in the past been based on the Glaser method – a standard static interstitial moisture calculation. The simplified calculation used by the Glaser method is based on average monthly temperatures, vapour pressure and steady state conduction of heat to determine if critical condensation points are reached within one year.
BS5250 (The Code of Practice for Control of Condensation in Buildings) has been amended to specify the conditions when the simplified Glaser modelling is not appropriate, and when more sophisticated modelling to BS EN 15026 is needed.
Hygrothermal assessment is based upon the analysis of heat; vapour and moisture transfer through the elements of a building. The data provided by this method of assessment provides an accurate measure to the temperature, relative humidity and water content within the elements of a building measured over a specified time period.
The use of hygrothermal assessment employs sophisticated computer modelling to simulate the interactions between building envelopes, building services and the use of buildings. Hygrothermal analysis will consider different climatic conditions and realistically evaluate the potential moisture levels in building components, identifying weaknesses, and thus enabling these to be corrected at the design stage.
At the A. Proctor Group, we use WUFI software, which is fully compatible with BS EN 15026, and dynamically predicts moisture movement and storage as well as condensation for each location. Using WUFI enables designers to identify the likelihood and risks of condensation, and enables designs to be optimised for the longevity of the building fabric, and for the health and wellbeing of the building’s occupants. WUFI Analysis can help identify:
- The effectiveness of condensation control with and without a VCL
- How to achieve faster drying out times
External vs Internal Air & Vapour Control
The two main ways to achieve airtightness and manage vapour control in the building envelope are internally or externally, or in other terms, “inside of the services zone’ or ‘outside of the services zone’. For many years, external air barriers have been commonly specified in North American building design and construction.
The use of an effective external air barrier can offer the following benefits:
- External air barrier vs internal VCL – An external barrier such as Wraptite can lead to the removal of the VCL, depending on insulation used and placement – Achieving airtightness and moisture control, whilst reducing the level of layers required, gaining more space and thereby more space for letting
- External line vs internal line – External detailing can remove the risk of weaknesses created by internal works penetrating through the VCL and compromising airtightness and vapour control
Standard use of internal air barriers can be more complex and costly to install, due to the need to accommodate building services such as electrical, lighting, heating and drainage systems. An internal air barrier is only as good as it’s installation. If all the service penetrations are not adequately sealed, performance will be compromised.
By moving the air barrier to the external side of the structural frame, external air barrier systems such as Wraptite allow for an almost penetration-free airtight layer, which can be installed faster and more robustly. Far simpler than internal options an external air barrier system like Wraptite will maintain the envelope’s integrity, with less building services and structural penetrations to be sealed, and less room for error.
Fixing Options for Air & Vapour Control
The standard forms of VCLs and airtightness membranes will often require mechanical fixing. In the case of timber structures using steel staples, and on concrete using a separate double-sided adhesive tape. The self-adhered nature of Wraptite allows for a simple and fast installation process, minimising the use of additional sealants and tapes, and requiring no specialist contractors to achieve a robust result. This one-step solution provides both an air barrier layer and effective secondary protection in one installation process, allowing a wind and watertight envelope to be achieved more quickly than using standard methods.
- A completely self-adhered one part system – Providing a reduction in the number of works required, thereby reducing installation time, costs and potential for error
- Wraptite can be applied to panel online or finalised construction.
- Detailing for panel alignment and sequence can be carried out.
- Bespoke junction detailing available with a range of ancillary products.
Guaranteeing Protections Factory to Site
One of the challenges facing manufacturers and developers using modular and offsite construction methods is how to ensure that the performance of any factory fitted membrane is not compromised during transportation from factory to site. The exposure to the elements of the UK climate experienced during transportation to site can in some cases adversely affect the quality of the membrane, resulting in damage due to wind, rain, and more.
The Wraptite air barrier system offers a safer and simplified membrane system and provides a fully self-adhered vapour permeable air barrier certified by the BBA and combines the important properties of vapour permeability and airtightness in one self-adhering membrane. The self-adhesive membrane is easily applied in the factory, bonded externally to the substrate, and ensures that the membrane is held firmly in place, even during transportation, maintaining the quality of the system from installation to build and completion.
- A fully self-adhered system ideally suited to offsite modular factory manufacture and transportation – Provides total protection externally from factory to site – removes the requirement to provide additional wrapping of units before leaving the factory – saves time, cost, maintaining system integrity and preventing damage to the building
- Full installation process is worked on with both APG and Client working to achieve best practice.
- Already Used in conjunction with BOPAS accredited systems.
