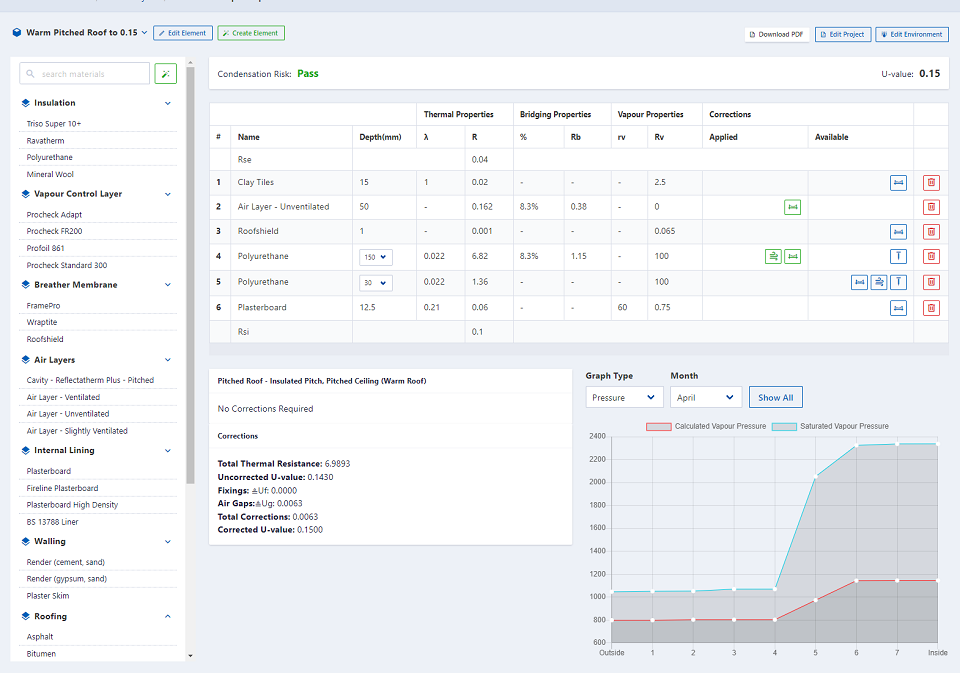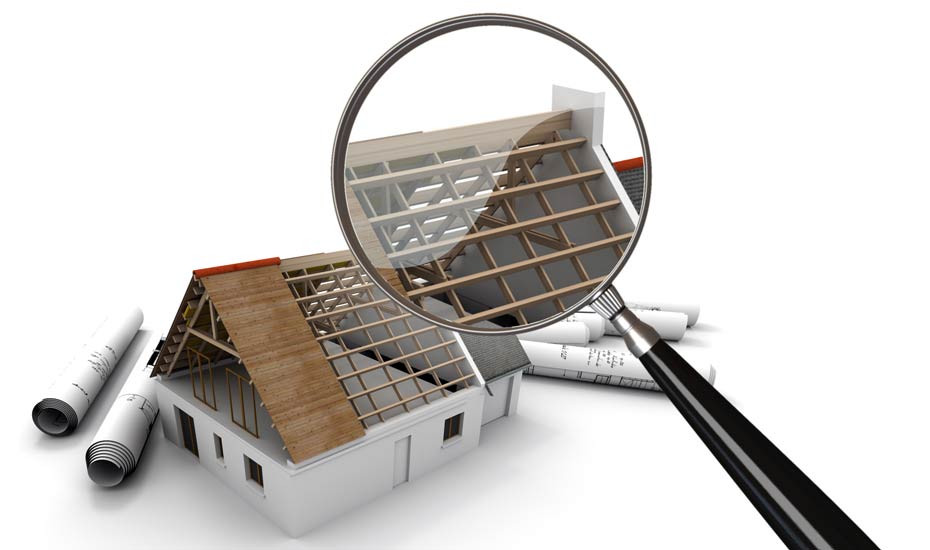Condensation can significantly reduce the effectiveness of insulation, and result in damage to the building fabric. A Condensation Risk Analysis evaluates the likelihood of interstitial condensation in your roof or wall construction.
These calculations are regularly required by building control to demonstrate compliance with building regulation requirements.
NEW - U-Value Calculator in Our Members Area
Calculations are performed free of charge when using our products.
To discuss your requirements by phone, call us on 01250 872 261.
To discuss your requirements by email, contact us at technical@proctorgroup.com
Alternatively, you can fill out the enquiry form.
Discuss your requirements with a technical sales team member. We offer advice at all stages of the building process, from design work to on site support.
U-Value & Condensation Risk Calculator

Features
- U-values calculated to BS6946 2017 including Annex C (Surface Resistances), Annex D.1 & D.2 (Thermal Resistance of Airspaces), Annex F (Correction to thermal transmittance).
- U-values calculated to ISO 13370 2017 – Thermal performance of buildings – Heat transfer via the ground
- U-values for light steel-frame construction calculated to BRE Digest 465
- Condensation Risk Analysis calculated to ISO 13788 (Glaser method), supporting infinite condensation planes. Automated external environment corrections for Suspended Floors & Slab on Ground Floor element types.
- Postcode Specific Climate Data – The condensation risk will be calculated based on up to date (pulled at time of project creation) 20-year average temperature & humidity data for the project’s postcode. Local climate data is a requirement of both BS5250 & ISO 13788.
- Print full project to PDF
- Custom air layers with low emissivity and ventilation
- Custom fixing profiles
- Adjustable return periods, external and internal environments
