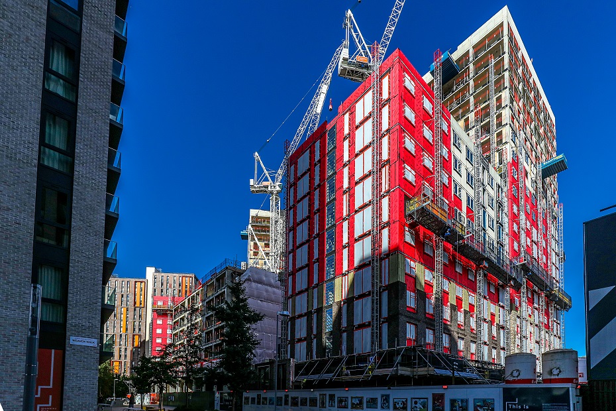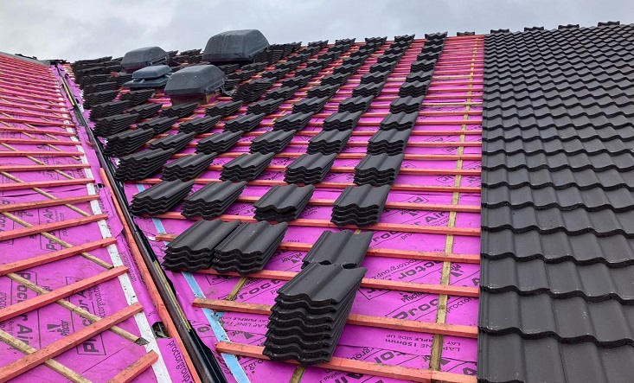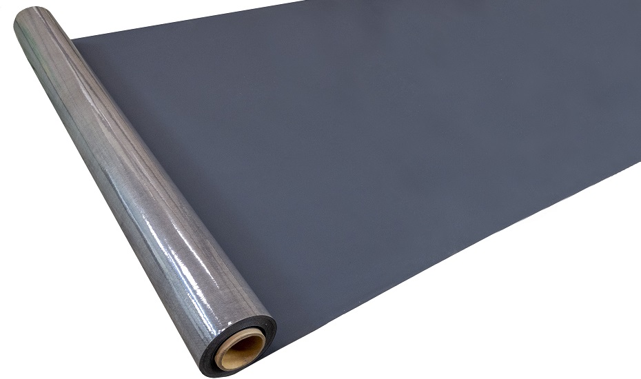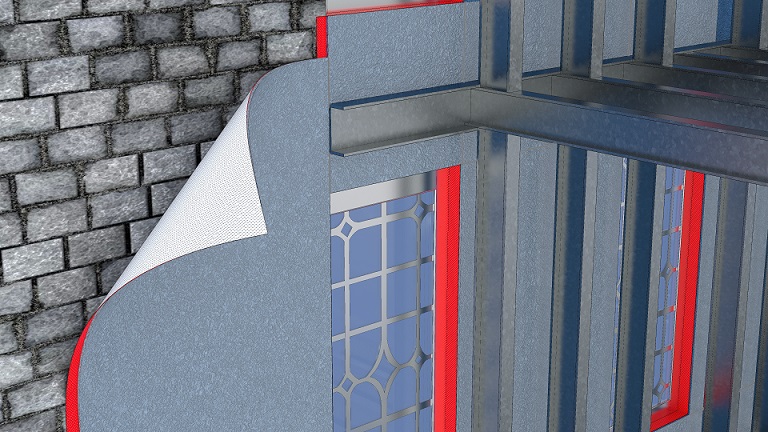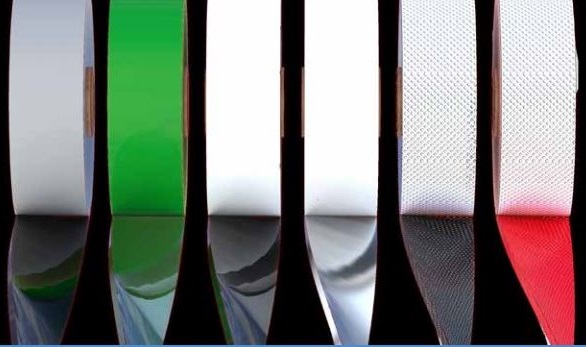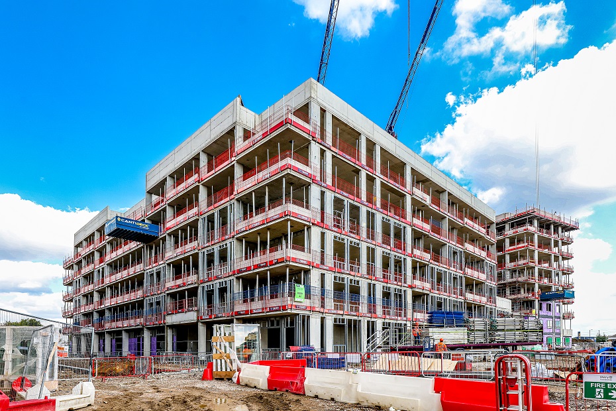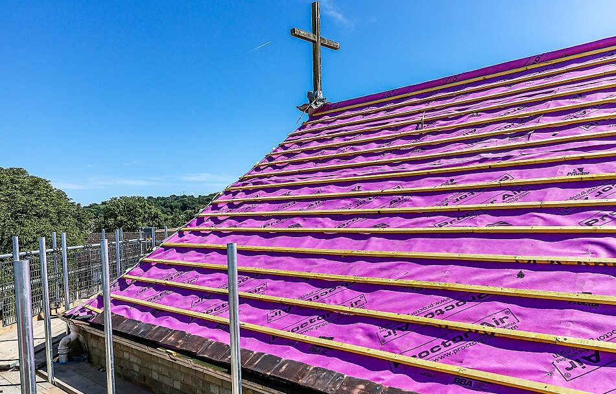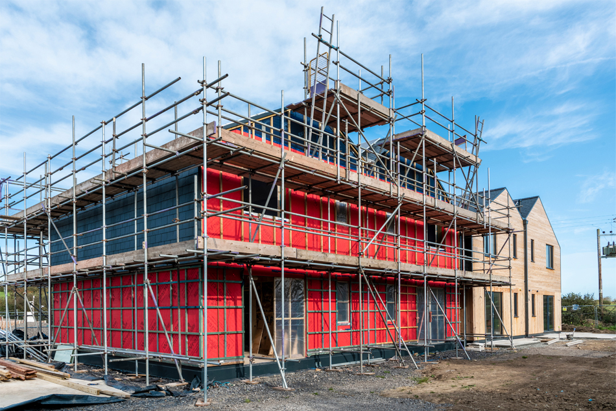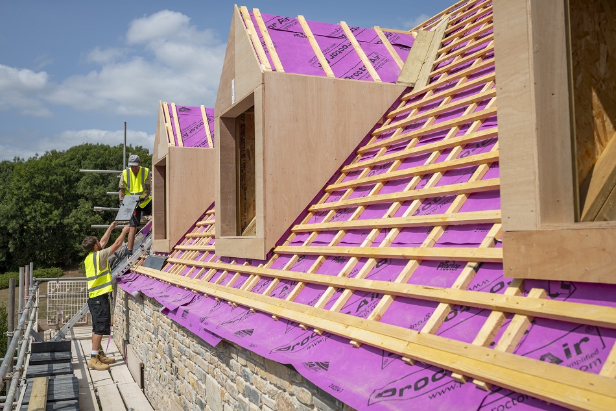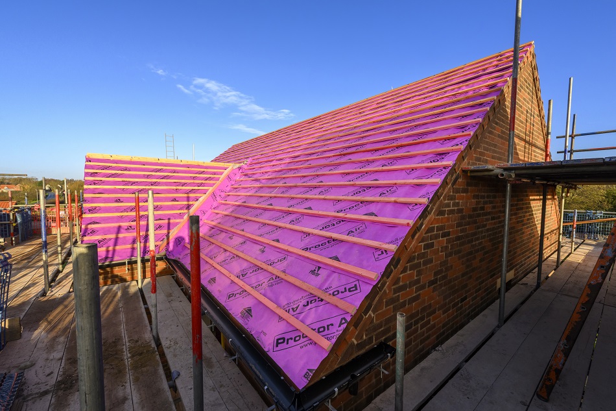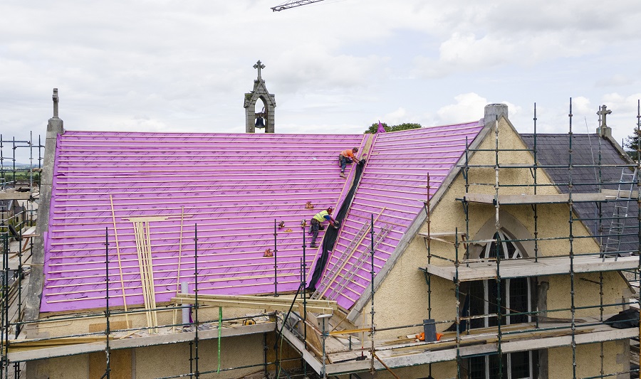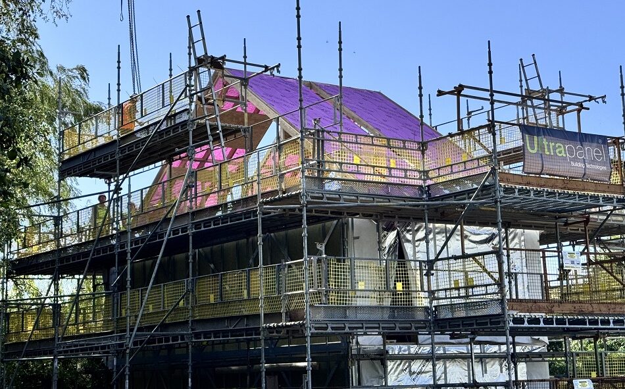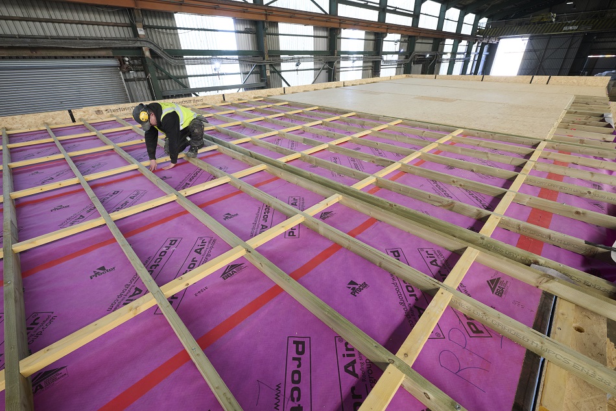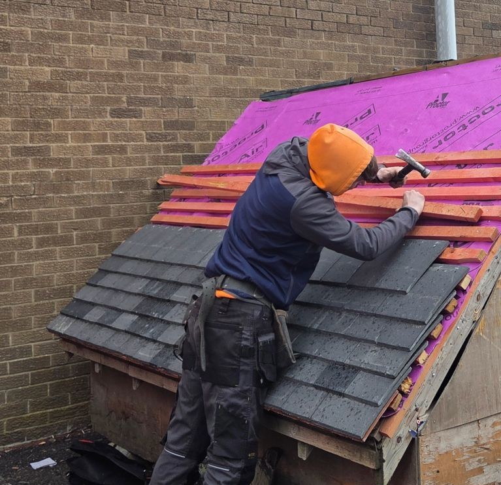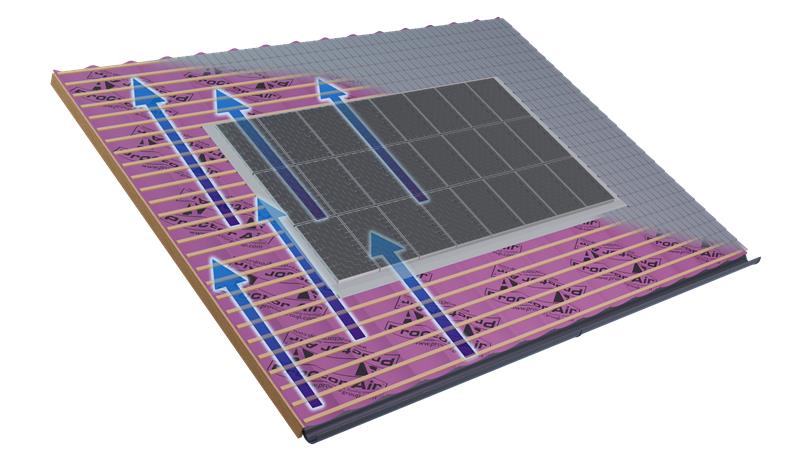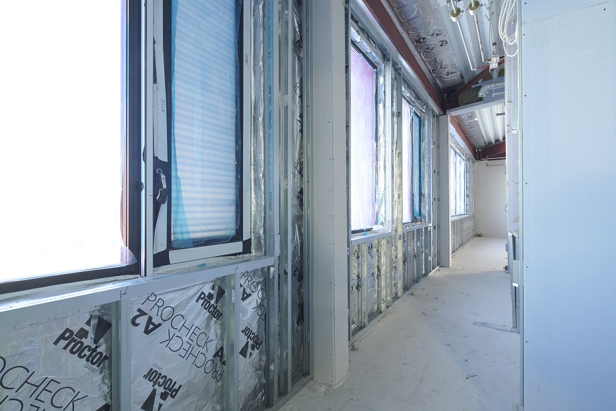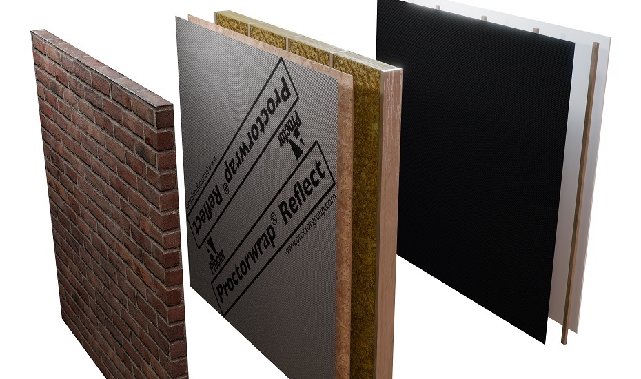These differences will be apparent in the differing internal conditions for temperature and humidity, which will influence the moisture load within the building.This stage is considered the most important because the building needs to be fit for purpose. Once the internal environment is understood, we can then begin to understand the external environment. It is always challenging to predict the external conditions as the weather is widely variable (especially in the United Kingdom) however, software can analyse weather patterns from an exact site’s location, to make reasonable predictions for future years. There are also other external factors that must be considered: the building’s orientation, solar gains, and sheltering conditions. The next stage is where – as designers – we have the most influence and are able to look at the building itself. At this stage, we can plan to select the most appropriate materials we aim to use based on their technical characteristics. The materials we select can impact our hygrothermal design as they have varying heat storage capabilities and different abilities to retain moisture. At the building stage, we can also factor in the drying out period, which is likely to be shorter for modular and offsite construction, as opposed to traditional, on-site built construction.
Once we understand both the internal and external environment as well as the materials of the building, we can start assessing the interactions of heat, air and moisture movement through the construction. BS5250 references two standards for Hygrothermal assessment, the EN13788 ‘Glaser Method’ and the more detailed EN15026 ‘Dynamic Numerical Simulation’. At the A. Proctor Group, we have a secure understanding to utilise both assessment methods.
Now that we have a good understanding and assessment of our building, we can introduce the correct vapour permeable membranes and/or vapour control layers, if required. If the main target of the project is to achieve low thermal performance, then our reflective membranes can be used in conjunction with service cavities to improve the overall thermal performance without increasing thickness of the wall buildup. Airtightness is critical to achieving low energy design in many projects. Achieving low airtightness results is simplified with our Wraptite membrane which is fully self-adhesive and vapour permeable.
Condensation often occurs in a pitched roof as moisture rises through the property and, therefore can be a problem for house builders and occupants. Air and vapour permeable roofing underlays can remove the need for high-level ventilation and provide more uniform airflow throughout the roof space. Rather than relying on passive-driven cross ventilation via low-level eaves vents and/or high-level ridge vents/roof tile vents, such roofing underlays allow water vapour to escape the roof space through the membrane, providing a much simpler solution.
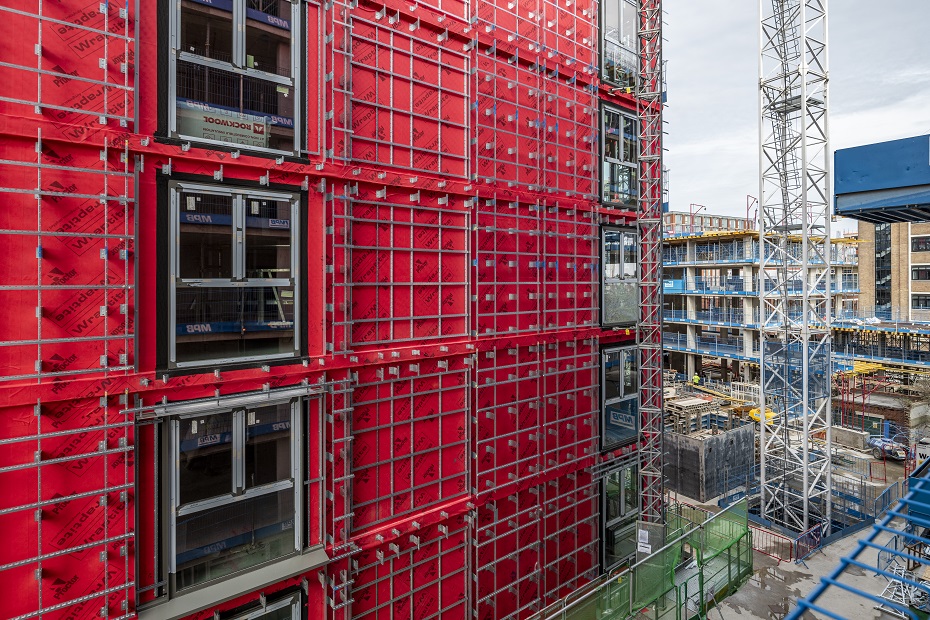
Membranes also have varying fire performances. If a building is over 11m/18m then a membrane with a minimum reaction to fire classification of B-s3,d0 must be considered. Wraptite®, Probreathe® A2, Facadeshield® and Fireshield® are all ideal solutions for buildings over 11m/18m depending on the type of construction and project requirements.
To summarise, we need to be cautious when specifying the membranes on our projects. Although still a relatively recent addition to building design, the pace of technological improvement and rate of adoption of such membranes, is arguably faster than any other construction technology. As regulations develop, performance requirements of both the membrane and the building on which they are used improving all the time. Ensuring the correct materials are specified is more important than ever. In order to design structures that are energy efficient and healthy to live and work in, there is an urgency to balance the heat, air and moisture movement throughout the building envelope. At the A. Proctor Group we understand the building physics to help ensure today’s highly optimised buildings are fit for purpose and construction membranes are specified correctly. We have the solutions and the technical ability to support our customers with their projects.
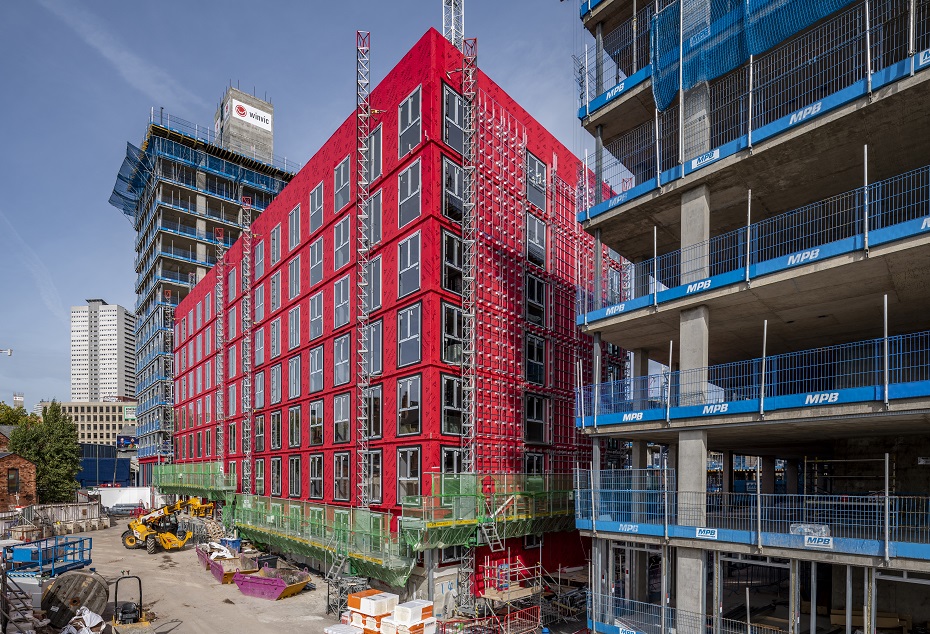
Request a Sample
Technical Advice
CAD Detail Review
U-Value Calculation
Book a CPD
Specification Check
