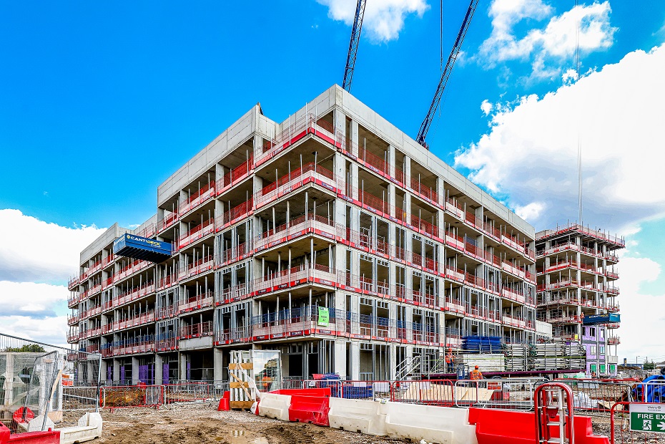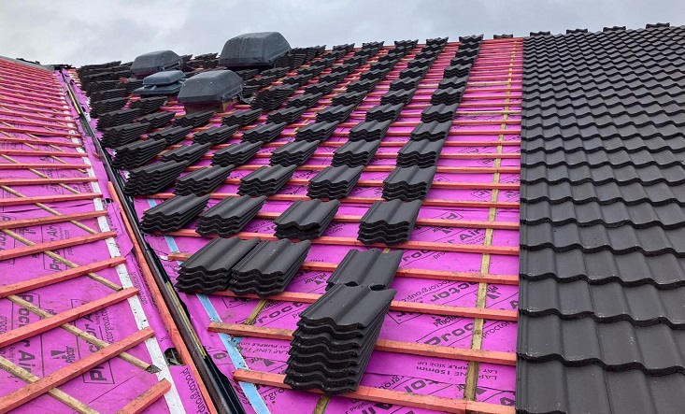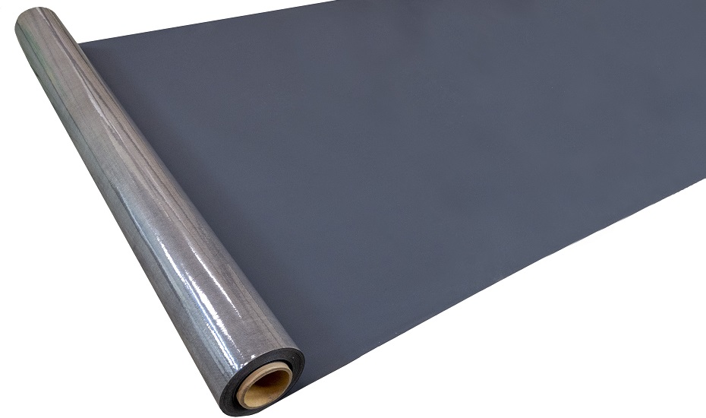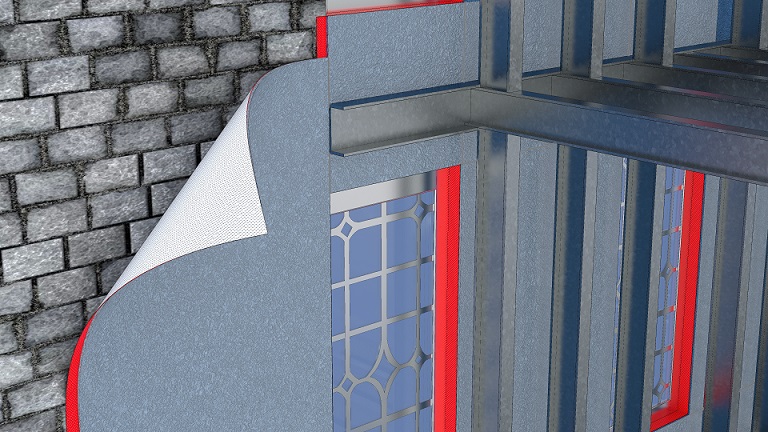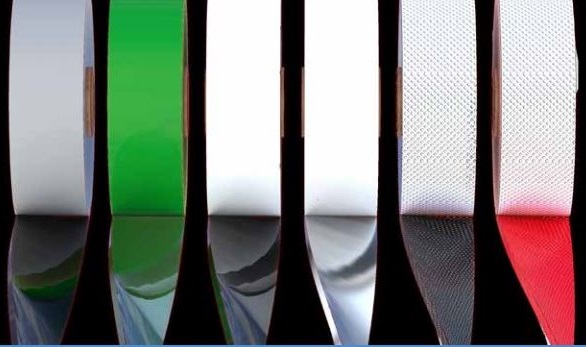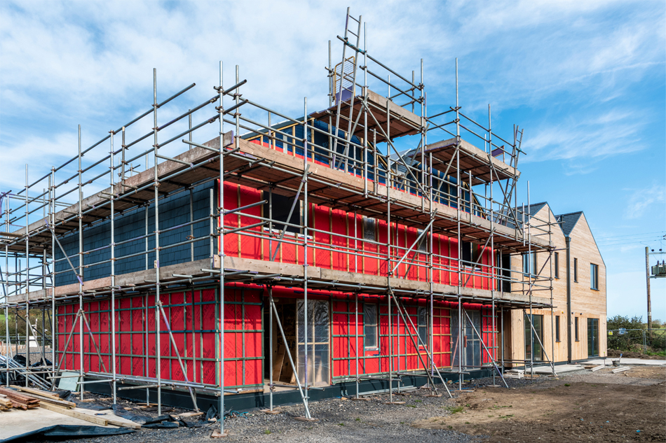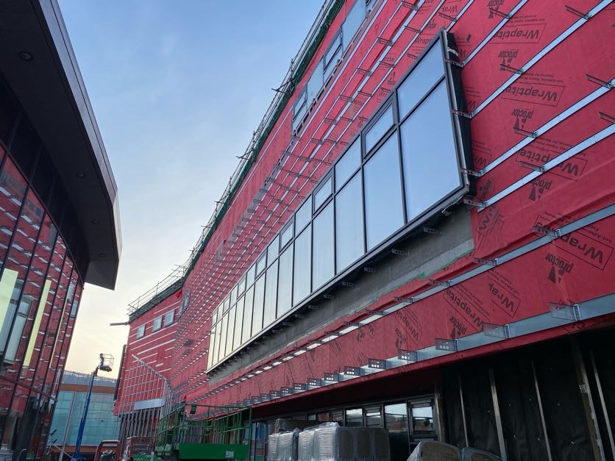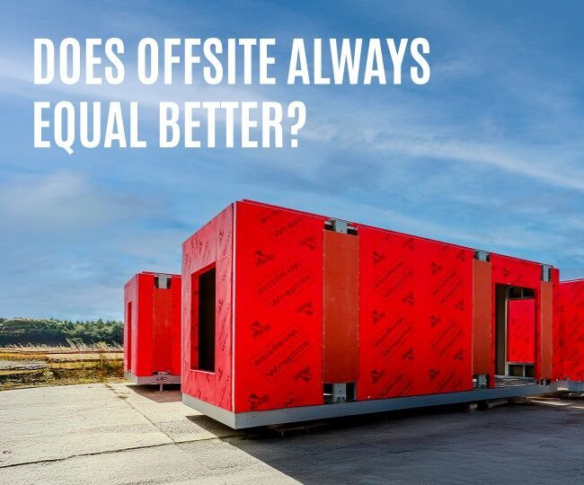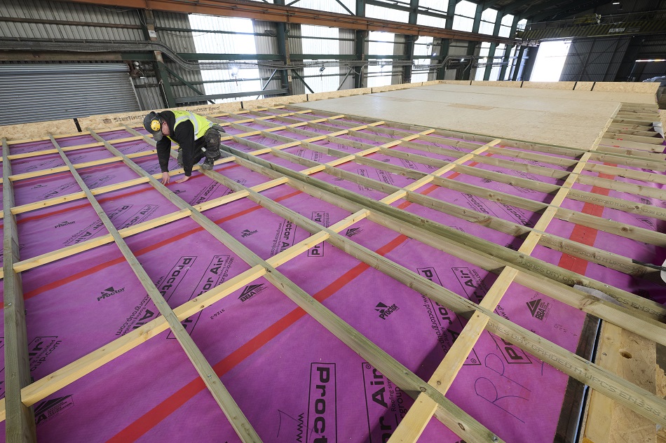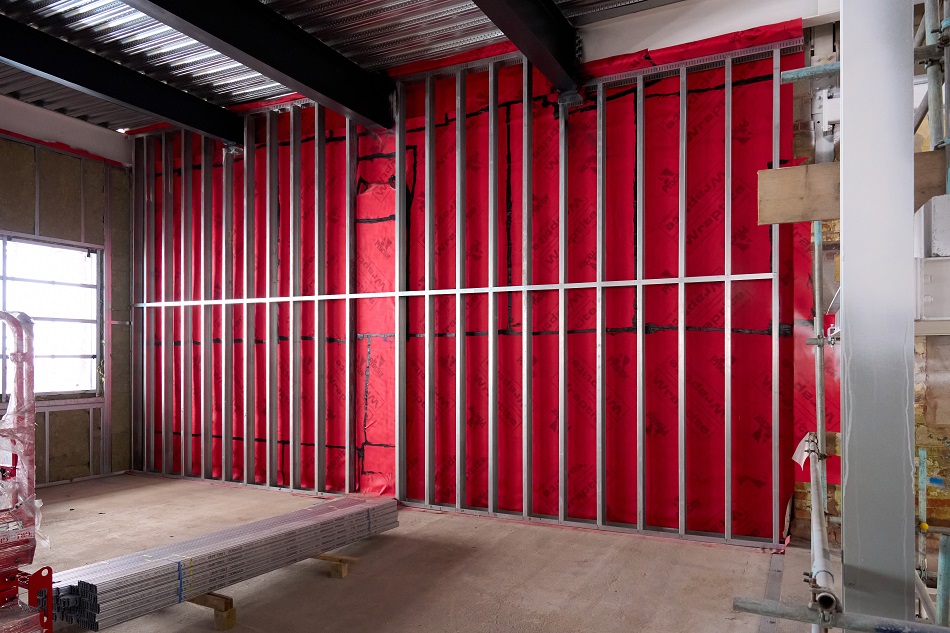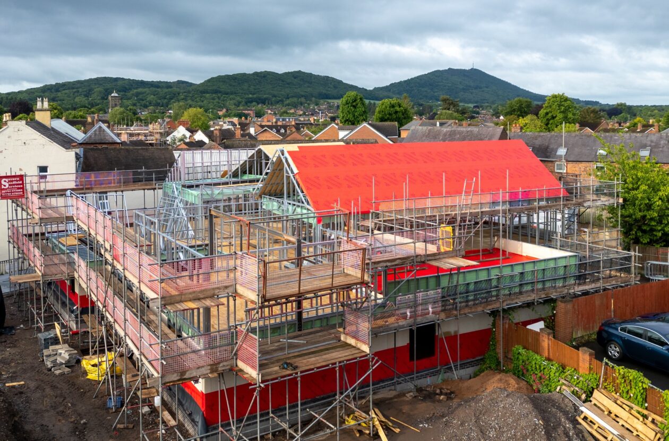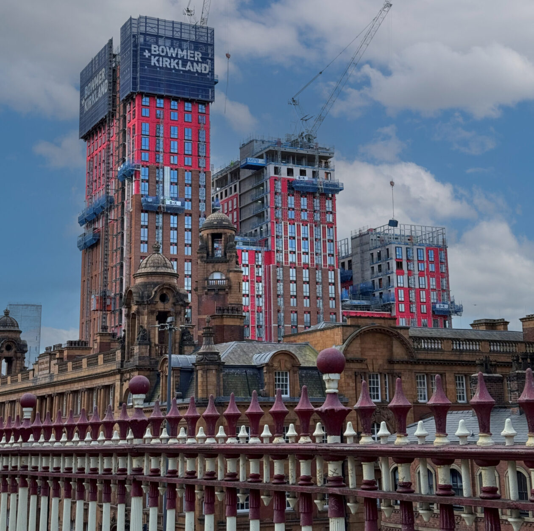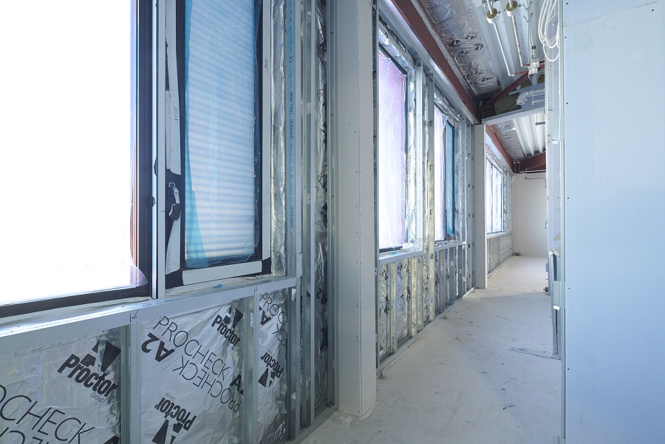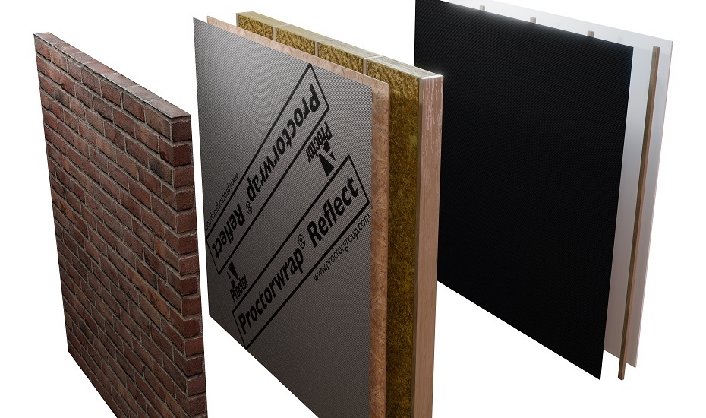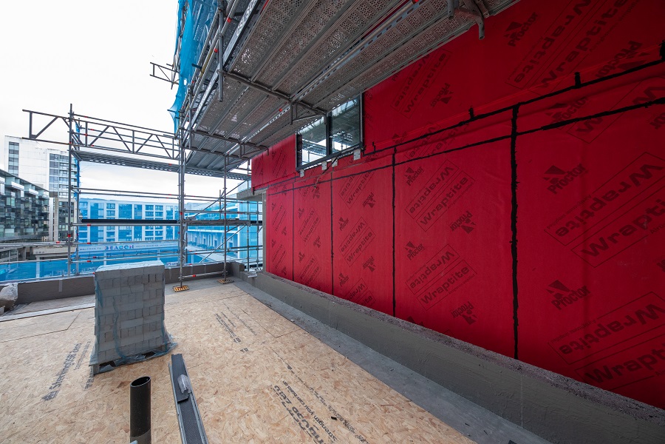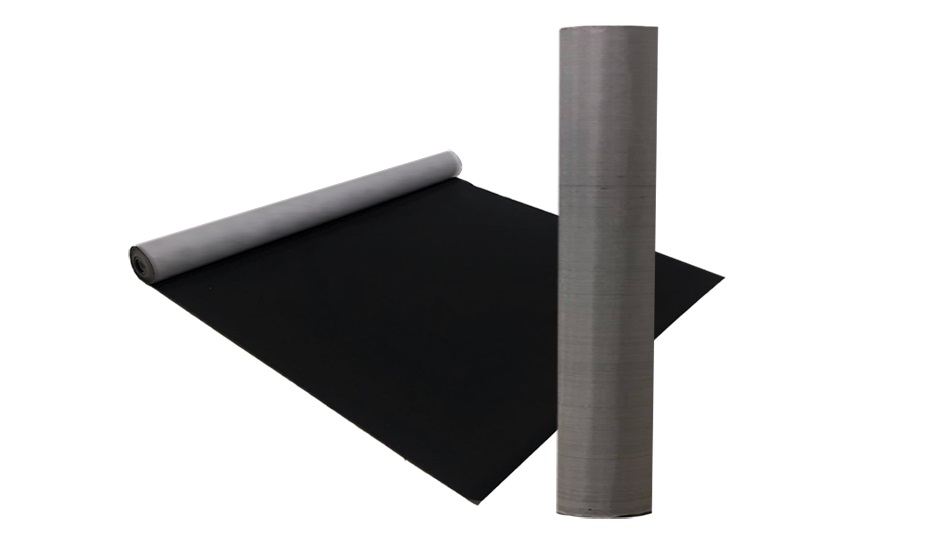As a rule, a VCL would be positioned on the side of a construction element that would have the highest vapour pressure, thereby protecting the insulation and structure from the ingress of water vapour.
In the UK, water vapour flows from inside to out, so a vapour control layer should be applied inside the insulation. VCLs are made of polyethylene or foil; materials which are impermeable to both water vapour and air. Therefore, they are often called Air and Vapour Control Layers, or AVCLs. As these AVCLs are air impermeable, many constructions incorporate them as the primary airtightness line for the building.
Vapour control layers are at risk of penetration and damage, as they interface with a number of building services such as plumbing and electrical fixtures. They are also subject to end users, who might damage the membrane by installing fixings for internal decorations through it. Small holes in a vapour control layer can have a significant impact on the performance, and so other solutions for airtightness have been developed, including using an airtight and vapour permeable membrane outside of the insulation, such as the Wraptite® range of self-adhered membranes.
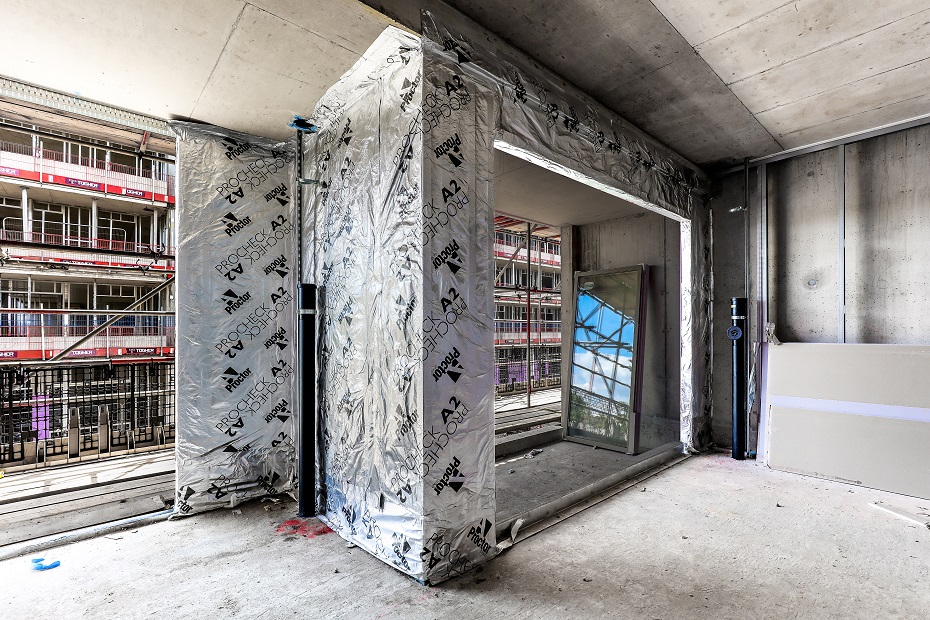
What considerations should be taken into account for each project ?
In timber or steel framed constructions, the sheathing board is the interface at greatest risk from condensation. It represents the first significant barrier outside of the insulation to the flow of water vapour. If water vapour condenses there, it could have significant effects on the structural frame. A vapour control layer mitigates this risk; reducing the quantity of water vapour moving through the structure to prevent condensation. If it is not a cold frame construction however – so if there is insulation applied outside of the sheathing board – the risk of condensation decreases, as the dewpoint is moved outwards. In these warm frame or hybrid constructions, there is less risk of interstitial condensation as the interface at the sheathing board is
warmer.
If airtightness is handled externally and the insulation is balanced in such a way that there is no condensation risk, the detailing can be simplified by removing the VCL. In these cases, a vapour control layer will serve only to heighten the performance, so while not required, should still be considered.
Solid wall constructions are more complex, particularly if the masonry is outside of the insulation envelope. While vapour diffusion is the primary method of water transport in a framed wall, capillary action plays a much greater role in solid constructions. In these buildings, a vapour control layer can inhibit the movement of moisture, as water stored in the masonry may be pushed inwards through capillary action and solar radiation. This means that a VCL could have a detrimental effect and that water vapour permeability or variability could be a better solution, dependent on location, building use and materials.
The selection and installation of a VCL, which has a high vapour diffusion in the winter and low resistance in the summer, can lead to a healthier building envelope. One membrane that is particularly suited to solid walls is Procheck Adapt. This variable permeability, intelligent vapour control layer adapts its vapour resistance to suit the environment, becoming vapour tight in the winter and vapour open in the summer. The membrane adapts to changes in humidity levels and allows the structure to dry out in the summer while protecting it from moisture overload in the winter and cold, wet days.
With the drive towards efficiency and reduction of emissions, buildings are becoming increasingly better insulated, more airtight, and more energy efficient. So, the management of moisture in building design and construction becomes critical. Condensation can significantly reduce the effectiveness of insulation and result in damage to the building fabric. A Condensation Risk Analysis evaluates the likelihood of interstitial condensation in your roof or wall construction. Building control regularly requires these calculations to demonstrate compliance with building regulation requirements.
For contractors looking for accurate project advice on the need for and best practice of VCLs, help and technical support in the form of condensation risk analysis, WUFI calculations, and U-Value calculations is available from The A. Proctor Group. More details can be found on the resources section of this website.
Request a Sample
Technical Advice
CAD Detail Review
U-Value Calculation
Book a CPD
Specification Check
