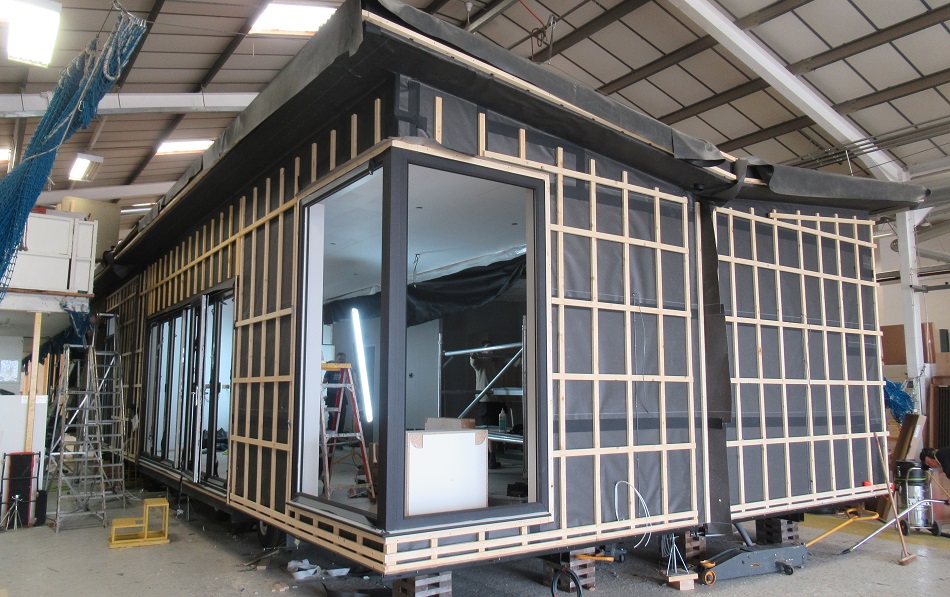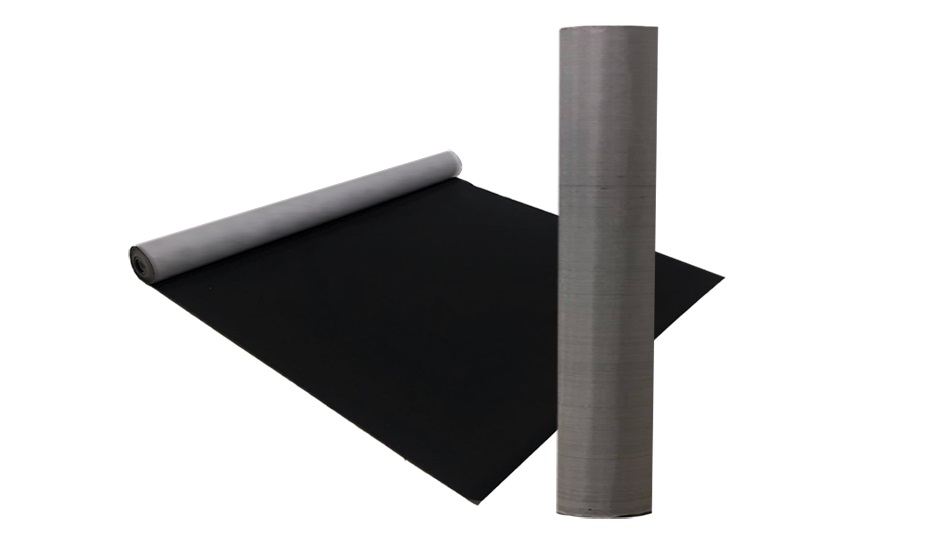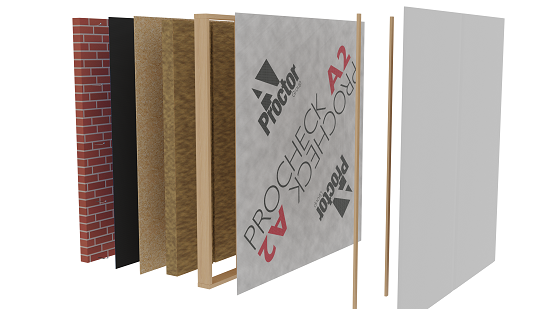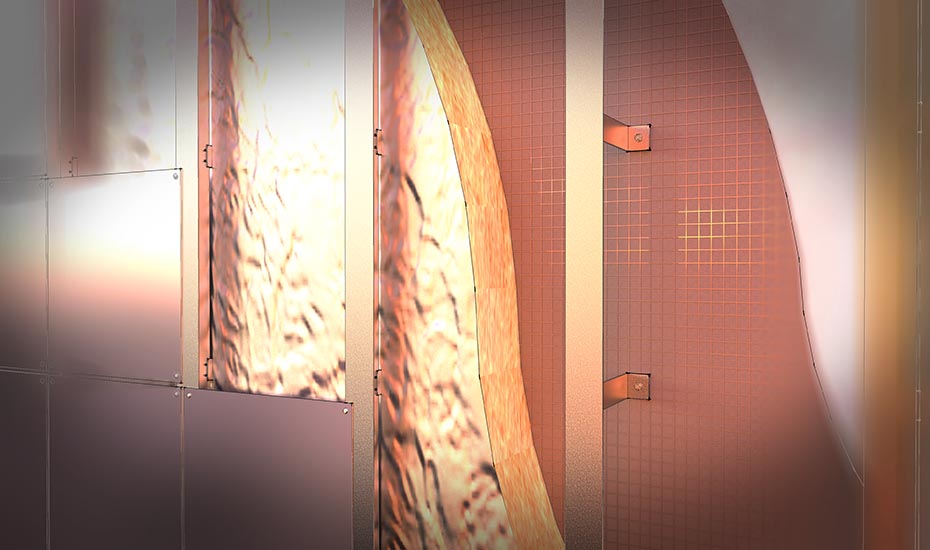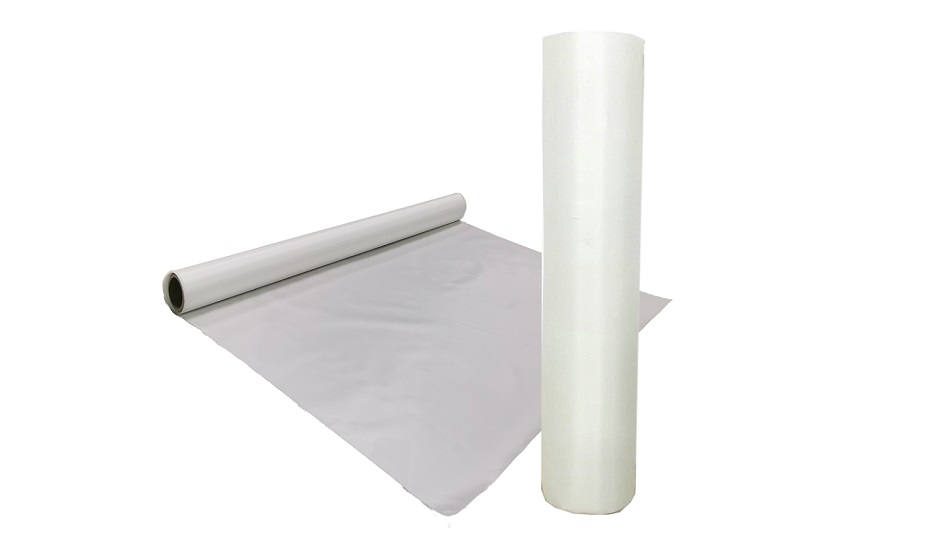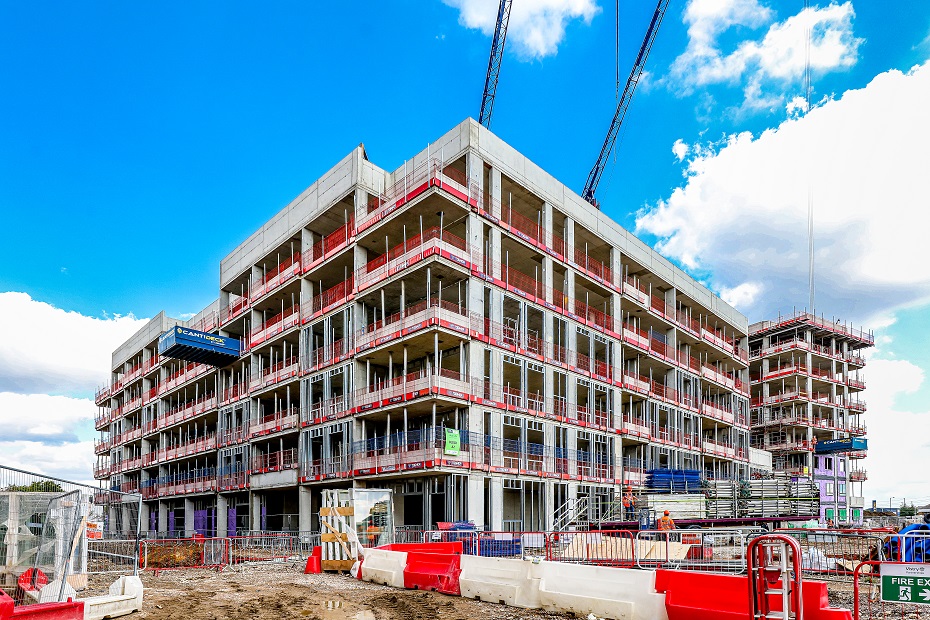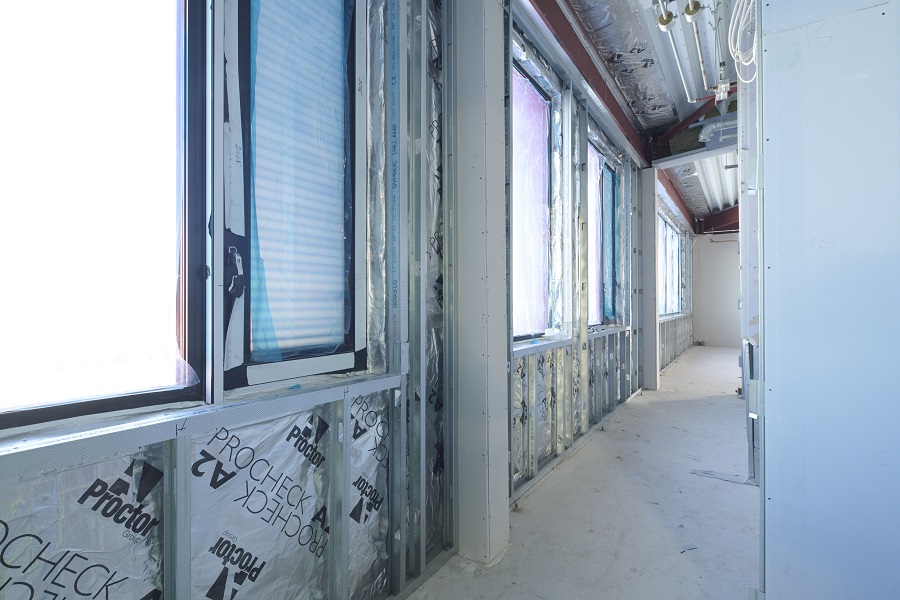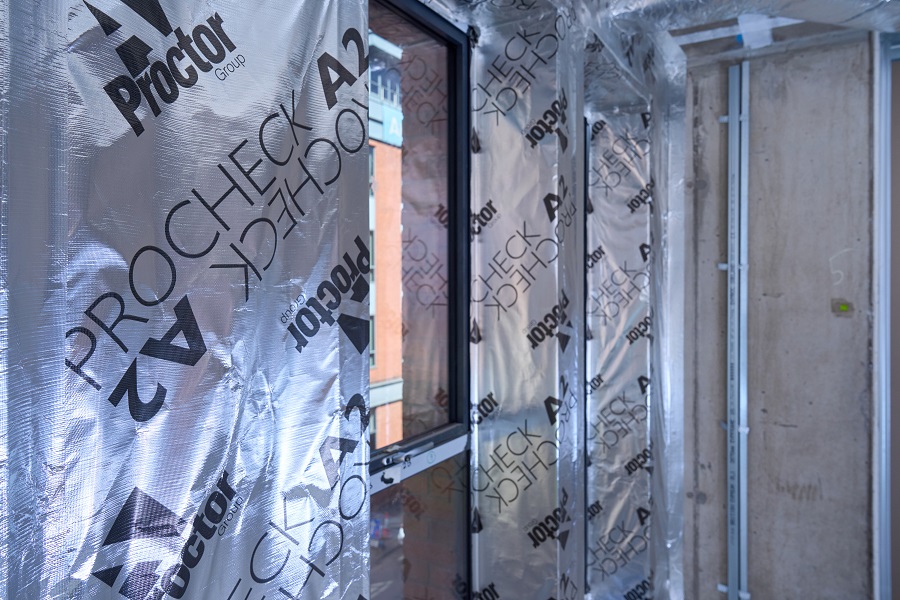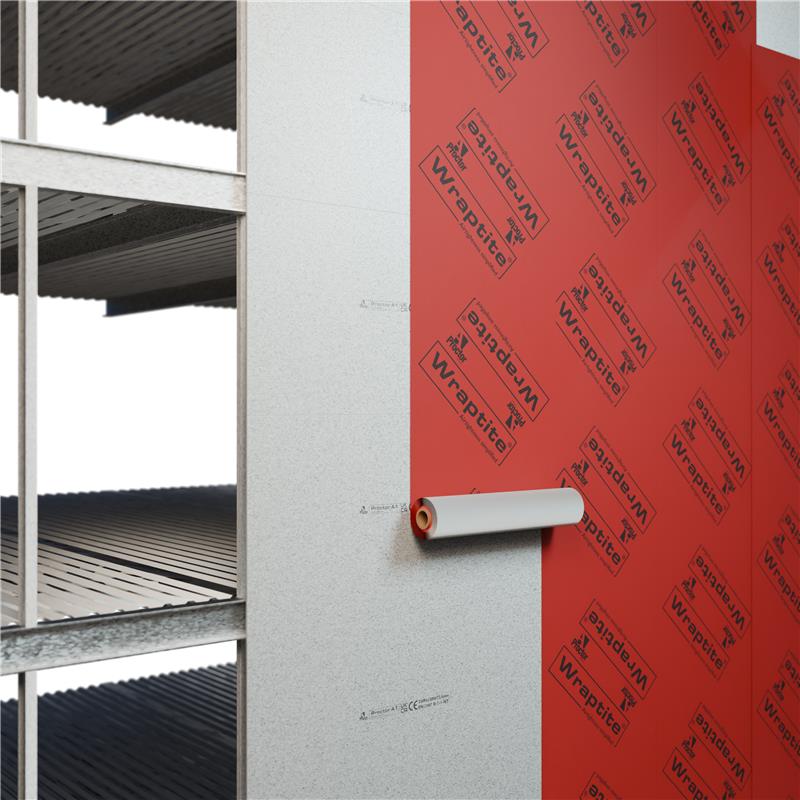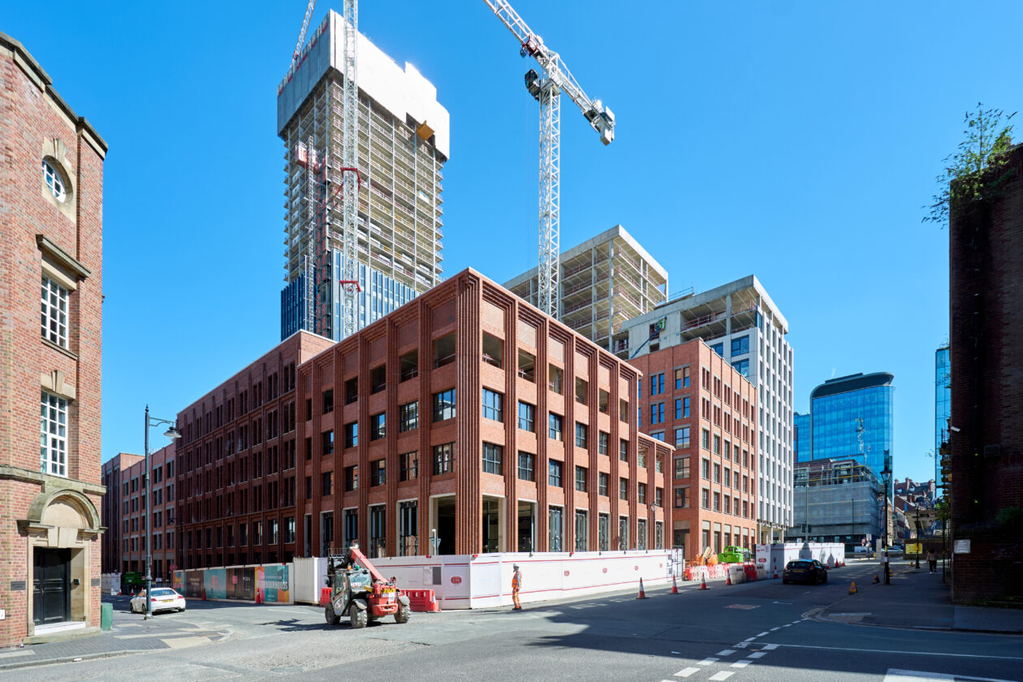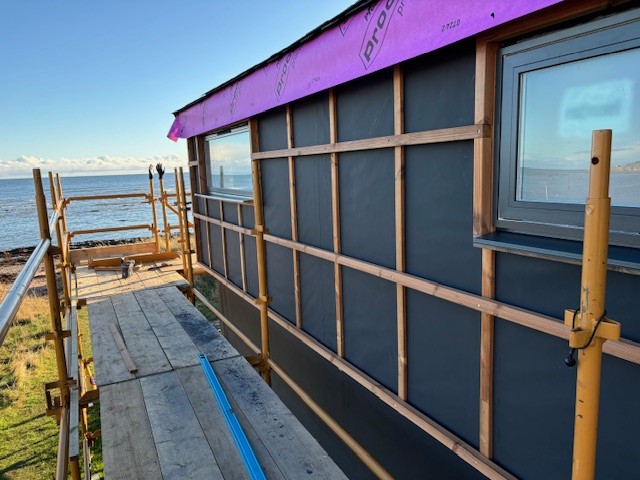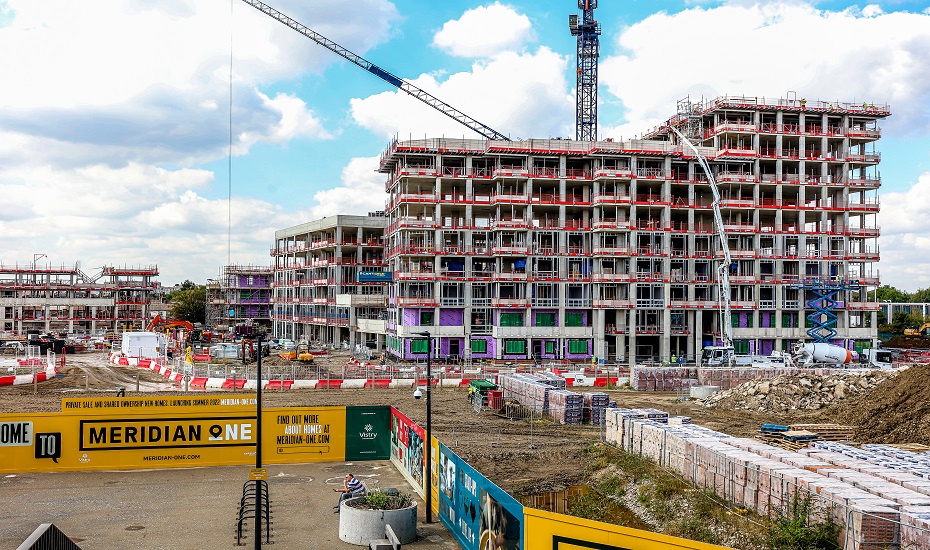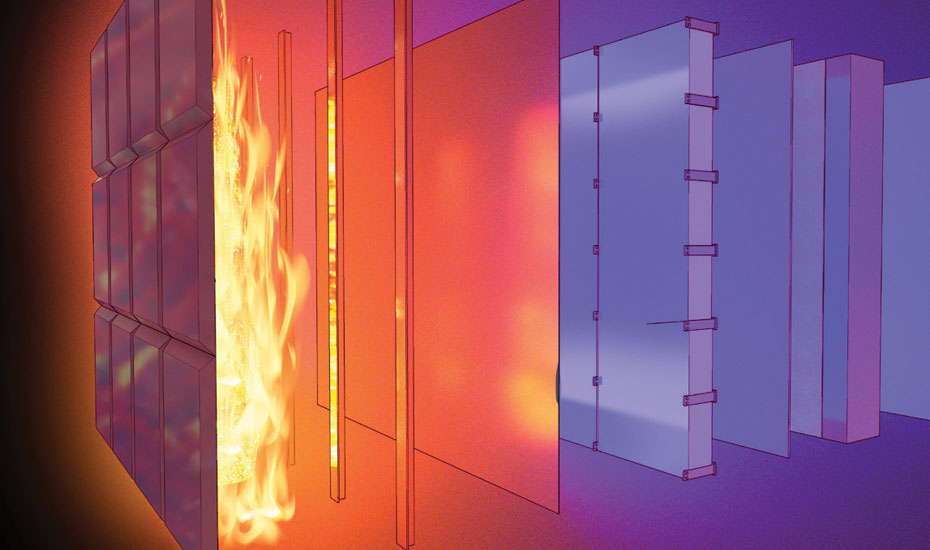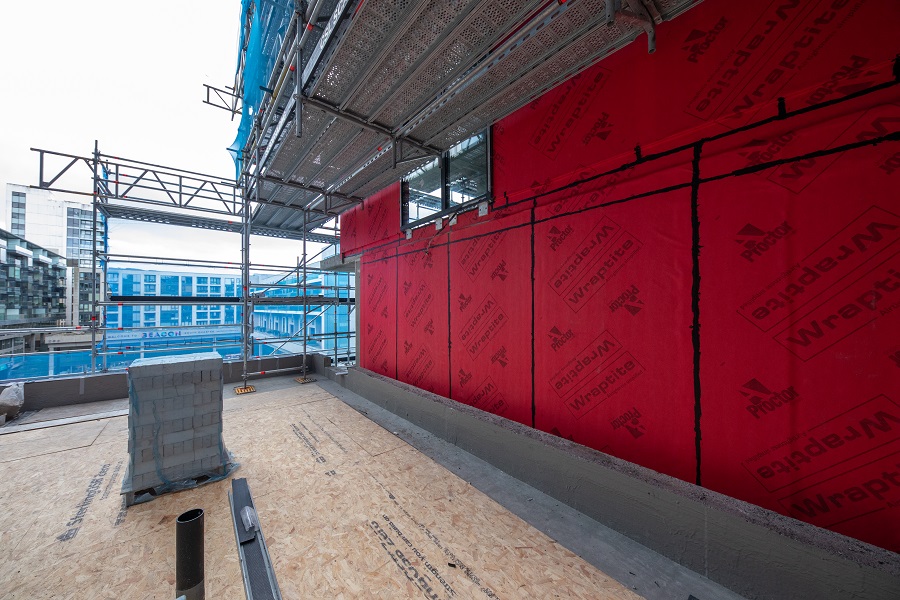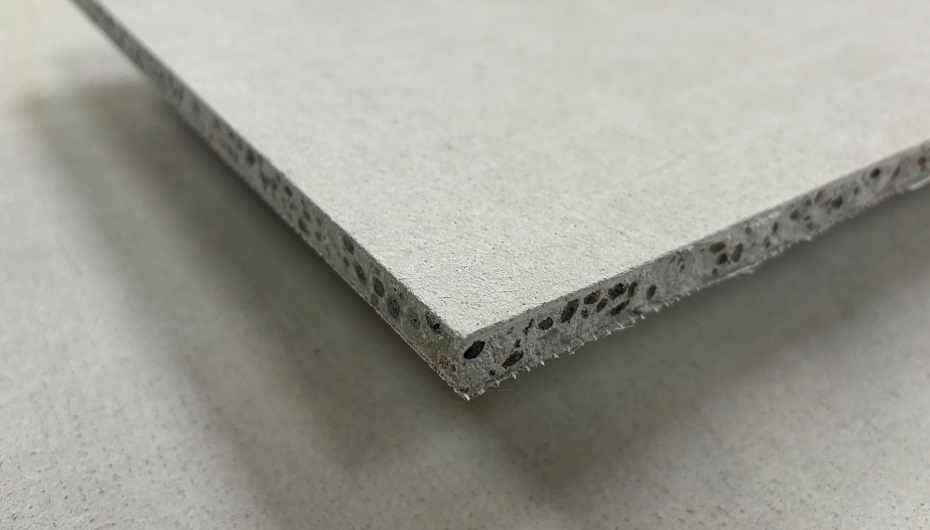In wanting peace of mind that the new specification could offer the right level of fire safety performance, Lissett Homes benefitted from A. Proctor Group’s high level of technical support.
That support started with a recommendation to use Fireshield®, a vapour permeable membrane offering Class B-s1,d0 reaction to fire when classified in accordance with BS EN 13501-1:2002 Fire classification of construction products and building elements. Classification using test data from reaction to fire tests.
U-value calculations and condensation risk analyses were then carried out to show the wall build-up – based on an OSB-faced structural insulated panel (SIP) – offered the same thermal and moisture management performance as one featuring Proctorwrap Reflect.
Despite the change in membrane specification, “we were able to maintain the exact same wall structure and panel thickness,” Chris confirmed.
Swapping from typical horizontal cladding to a vertical cladding might sound like a relatively simple aesthetic change. For Lissett Homes, working with vertical cladding for the first time, it also meant reworking a host of details, such as around window openings and at soffits.
That reworking included making sure Fireshield was securely fixed so as to not create a hidden fire risk, and here A. Proctor Group were again able to support with compatible tapes and detailing advice.
For Chris and Lissett Homes, the experience of developing this new specification gives them something new to offer to other customers: “There has been a lot of work on this project, but now we’ve done it once we’ll be adding it to our range of solutions.”
