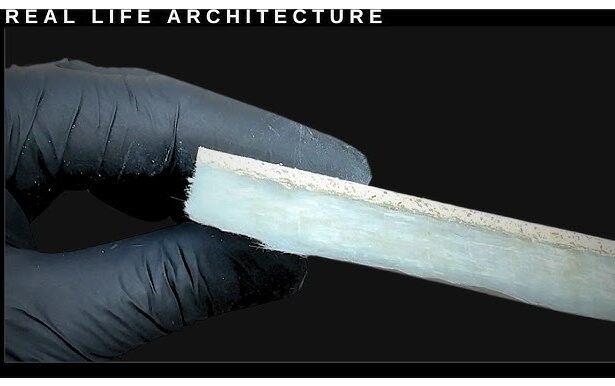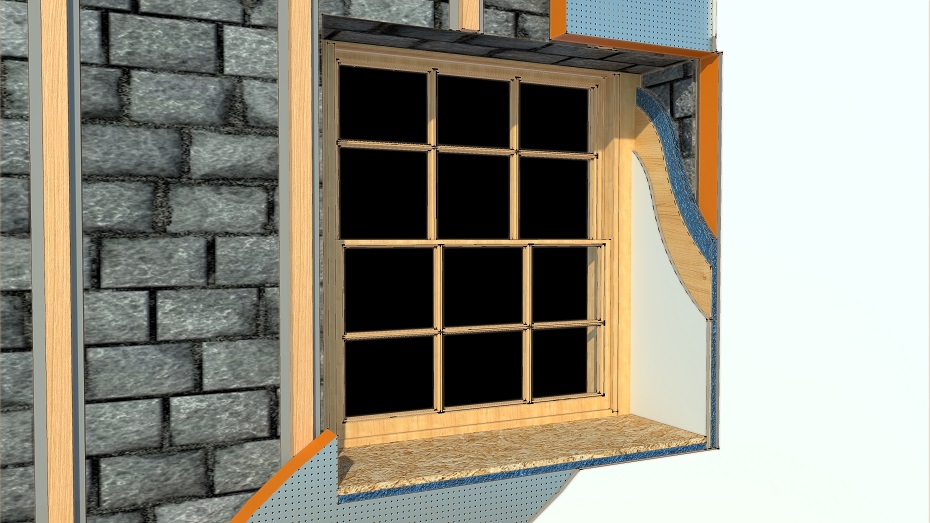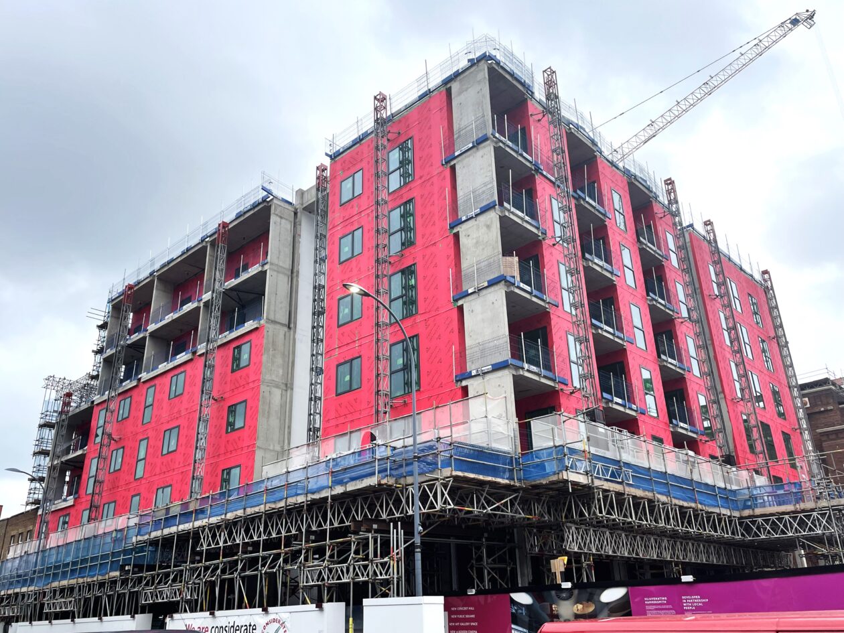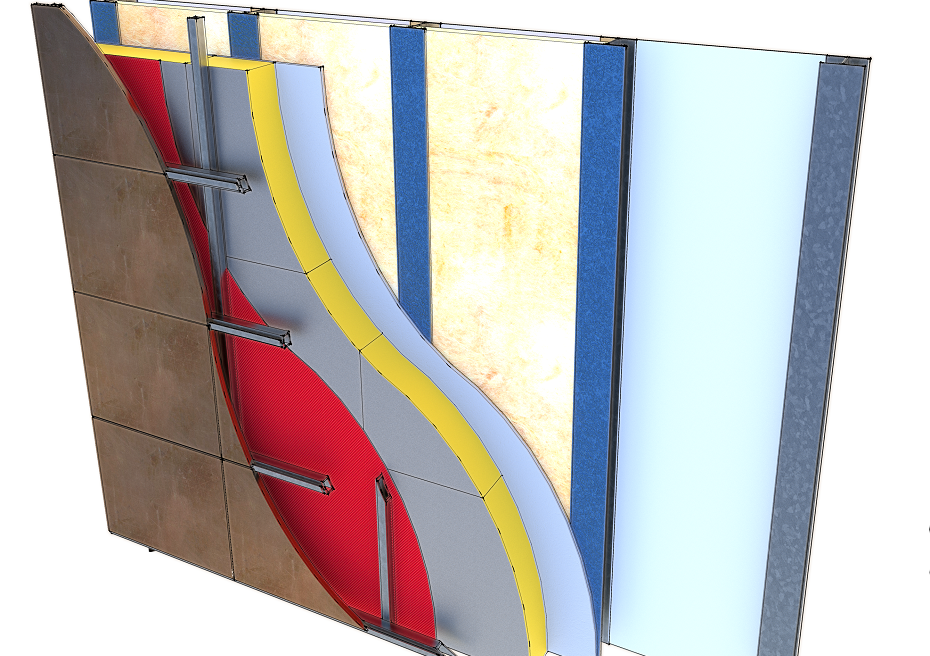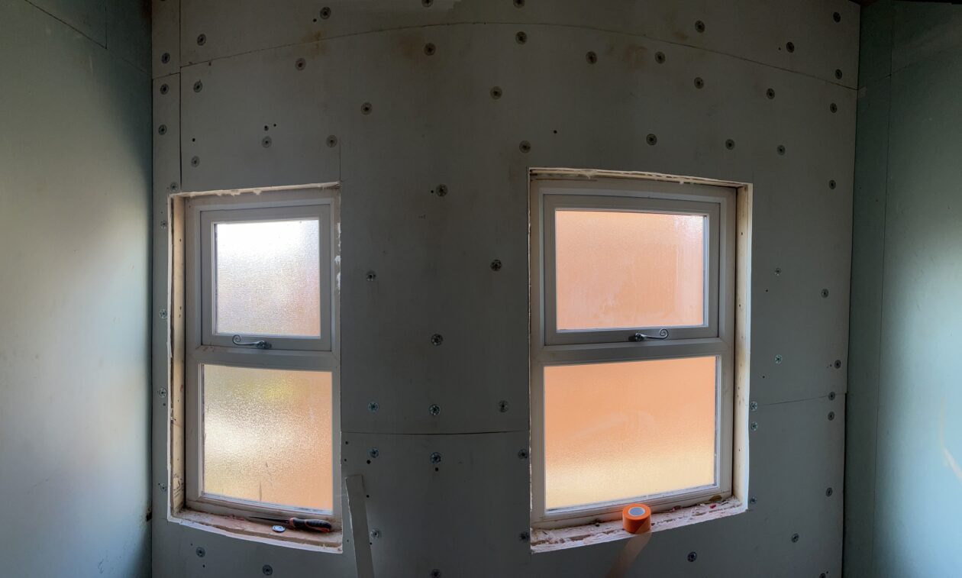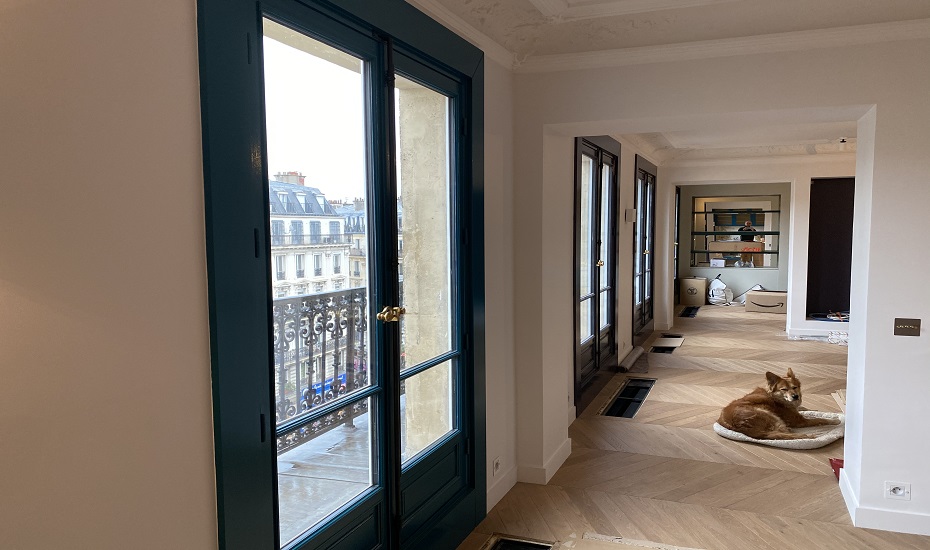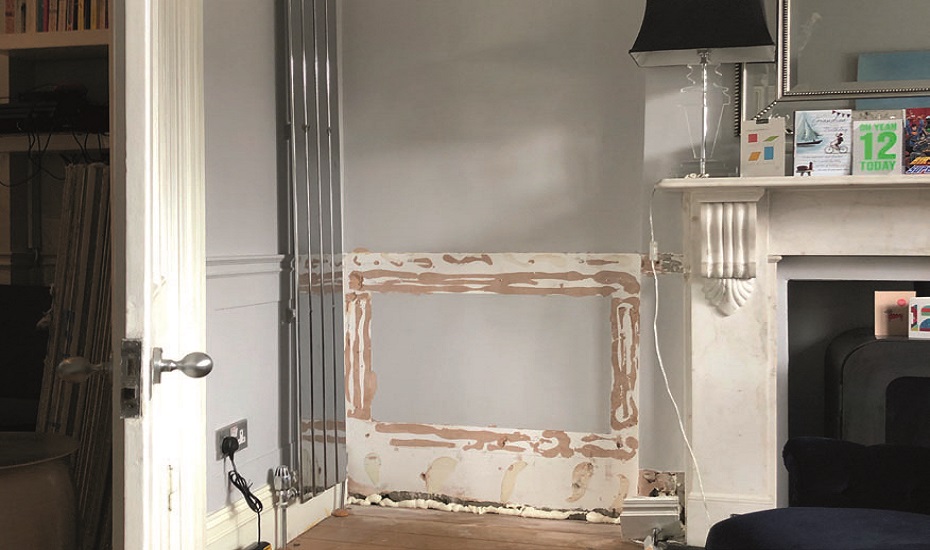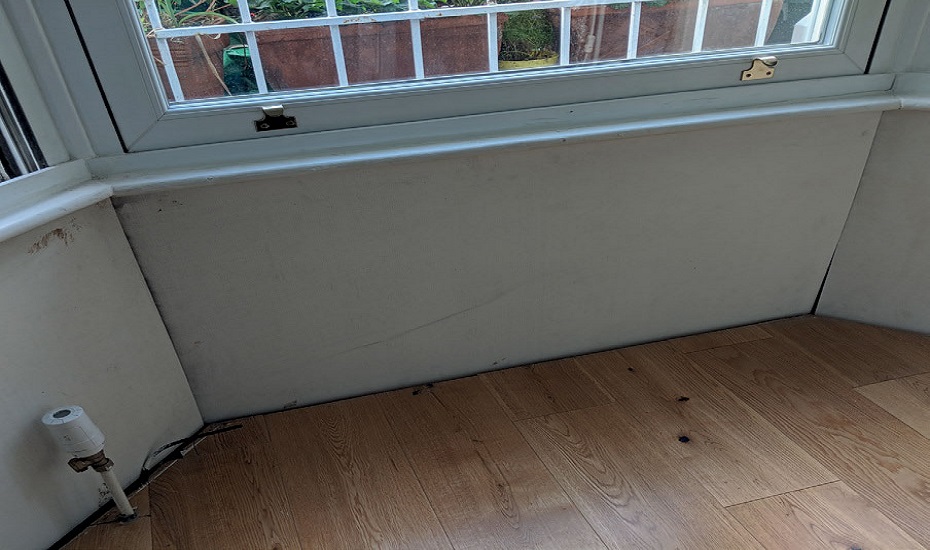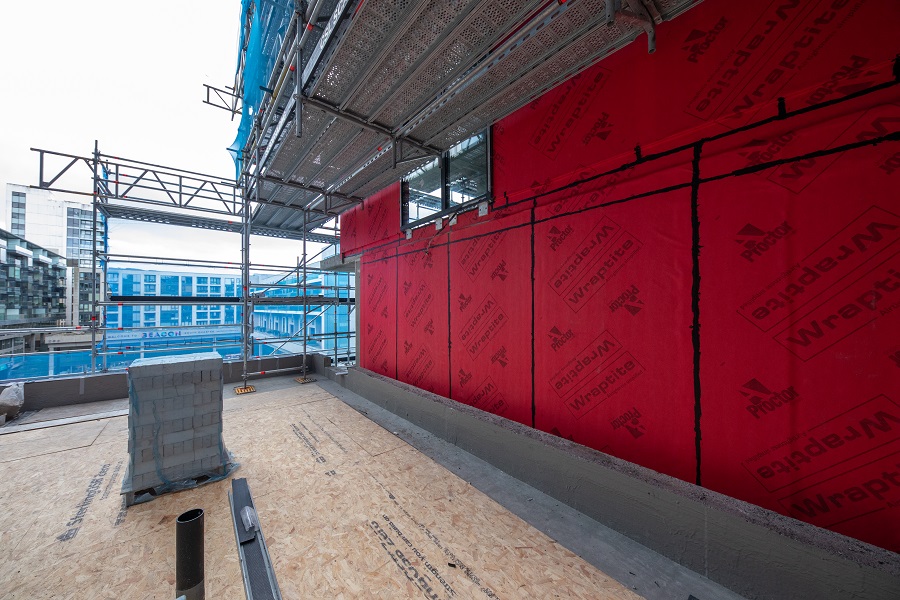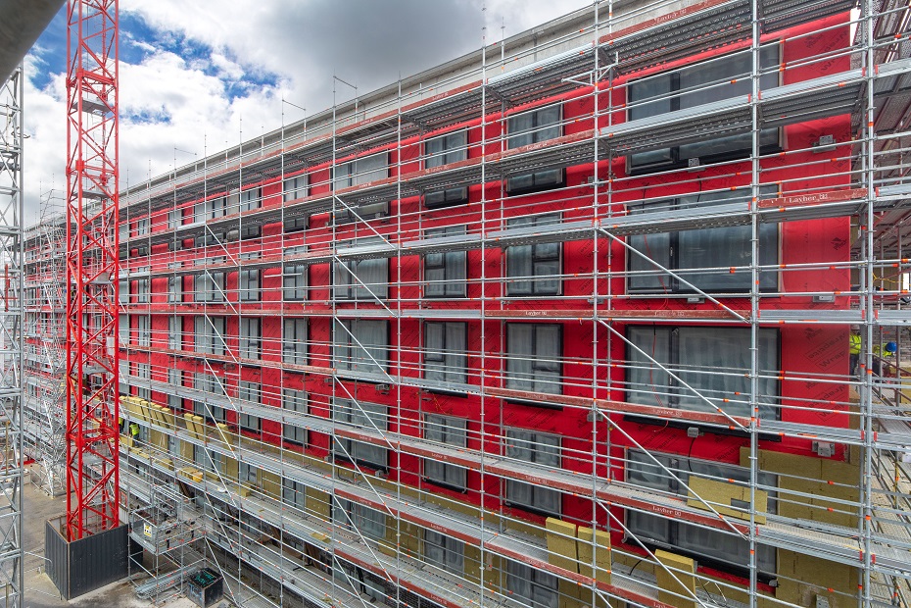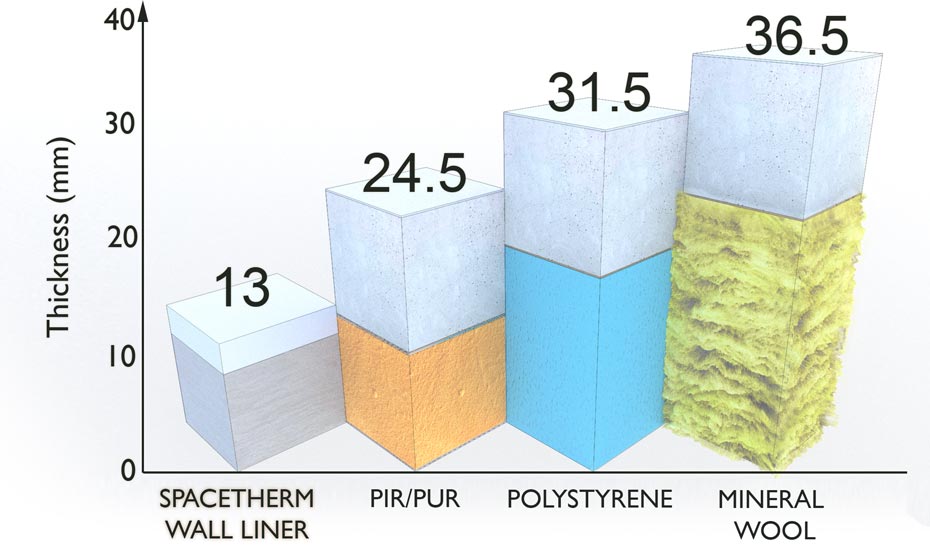Thermal performance – HAMM principles
For listed buildings to become energy efficient, healthy, and moisture free we need to manage the balance of Heat, Air and Moisture movement (HAMM) throughout the building’s life and use. In doing so, we must consider six core aspects: Building, Weather, Occupants, Heat, Air and Moisture.
Solid wall construction – the external/internal insulation challenge
Many listed buildings were constructed using solid masonry walls. Unlike framed constructions or cavity walls (where insulation can be installed within the structure), solid masonry walls need to be insulated internally or externally. Both options require spatial and aesthetic changes that may not be acceptable or viable in listed properties. External insulation would often be covered in a render, which would change the external appearance of the building. This difficulty is compounded by the fact that solid masonry walls have more complex requirements in terms of managing moisture than other wall types.
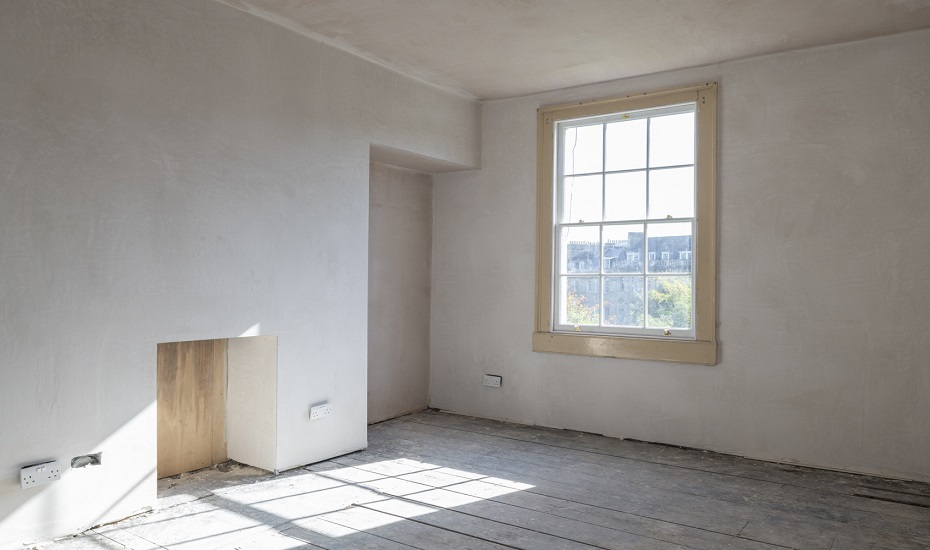
Internal approaches include applying insulated plasterboard directly onto the wall or introducing battens or even free-standing framed systems. Unfortunately, these options can be impractical due to space constraints, with some framed options intruding into the room by several hundred millimetres. The resulting space constraints can prove challenging, particularly around windows and doors. The A Proctor Group Ltd has been pioneering thermal solutions for over half a century and developed the Spacetherm range of high-performance insulation solutions particularly suited to meet this challenge, including Spacetherm WL (Wall Liner) and Spacetherm Multi.
Spacetherm WL is fixed to the internal surfaces of existing solid walls without the need for mechanical fixings. Consisting of a Spacetherm aerogel insulation blanket bonded to 3mm Magnesium Board (MgO), at just 13mm thick, there is often no need to remove skirting boards and cornices, saving time and cost. Typically, a solid wall will have a U value of around 2.1 W/m2K. Following the application of Spacetherm WL this can be reduced to around 0.8 W/m2K, dependent on the wall structure.
Improving the thermal properties of roofs
The drive to improve the thermal performance of roofs has tended to be addressed by placing additional insulation above the ceiling joists. However, this can lead to an increased risk of condensation in the roof space. To solve this problem, the industry developed breathable membranes, designed to be installed over the rafters as roof underlay, and allow the vapour to escape
Most these membranes were vapour permeable, but also airtight, like wrapping the roof in a Gore-Tex jacket. While water resistant, they did not completely prevent condensation within the roof space, and so additional ventilation had to be introduced to allow air to circulate.
Having been at the forefront of pitched roofing membrane technology for over 25 years, the A Proctor Group has recently developed Proctor Air a next generation air and vapour permeable roofing underlay.
In traditional UK cold pitched roofs, the large cold void above the horizontal insulation requires the quick release of vapour laden air that is reaching its dew point and potentially causing damaging condensation; Proctor Air is certified by the BBA and accepted by the NHBC for use without ventilation or a VCL in even these most demanding circumstances. Removing the need for additional ventilation, or introduction of a VCL is particularly advantageous in the refurbishment of historic listed buildings where the installation of the VCL can lead to owners having to move out if a nonventilated roof strategy is adopted.”
Assessment methods – Hygrothermal performance
Key guidance on assessment methods in relation to the risk of condensation in buildings is given within BS EN ISO 13788:2012 ‘Hygrothermal performance of building components and building elements. Internal surface temperature to avoid critical surface humidity and interstitial condensation. Calculation methods.’
Contractors will be familiar with BS 5250: 2021 Management of moisture in buildings – Code of practice.’ BS5250 highlights the need for greater accuracy of measurement as follows: ‘Designers should be aware that BS EN ISO 13788 considers only the risks arising from the diffusion of water vapour through the building fabric; it does not take account of the much greater risk of condensation occurring because of air leakage, which transports water vapour through gaps, joints and cracks in the building fabric.’
Traditional methods of assessment have been based on the Glaser method – a standard static interstitial moisture calculation. More designers are recognising the limitations of this method, which offers a simplified approach, developed back in 1958 for use in lightweight buildings.
The simplified calculation used by the Glaser method is based on average monthly temperatures, vapour pressure and steady state conduction of heat to determine if critical condensation points are reached within one year. The Glaser method identifies vapour diffusion, how easily water vapour can pass through the fabric of the building. However, limitations of this approach are that Glaser assumes vapour moves only one way (inside to outside). It completely omits the key feature of driving rain from its calculations, does not measure absorption or porosity, and therefore misses the potential risk attributed to the aspect of moisture storage.
A standard that is increasingly recognised as the way to address this is BS EN 15026:2007 ‘Hygrothermal performance of building components and building elements. Assessment of moisture transfer by numerical simulation.’ Hygrothermal assessment is based upon the analysis of heat, vapour, and moisture transfer through the elements of a building. The assessment data provides an accurate measure to the temperature, relative humidity, and water content within the elements of a building measured over a specified time.
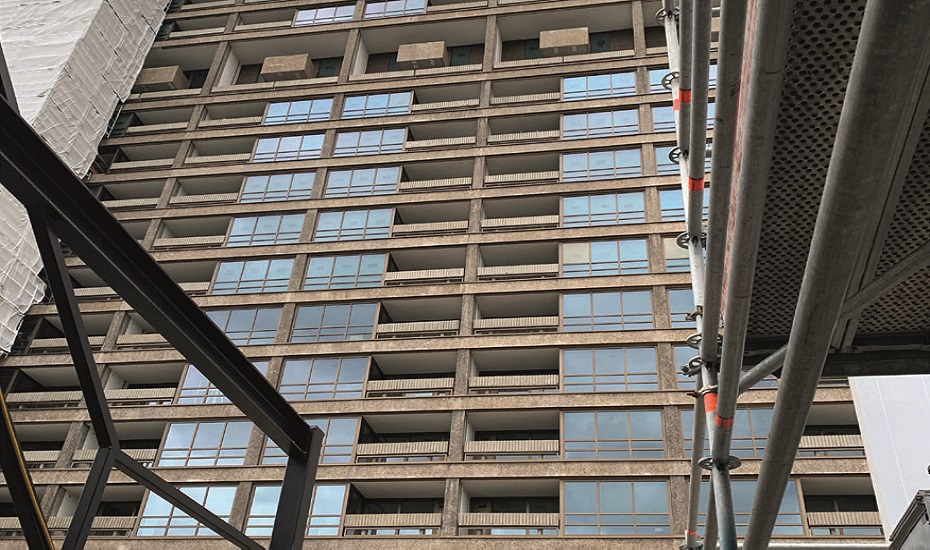
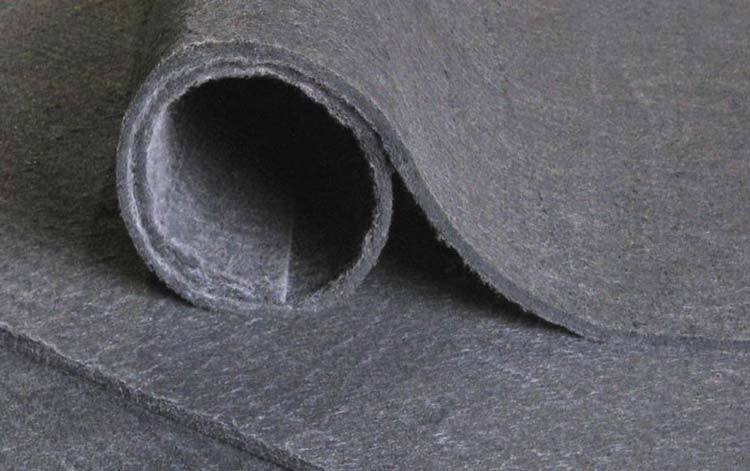
To provide contractors and designers with an accurate assessment, the A. Proctor Group uses WUFI software, which is fully compatible with BS EN 15026, and dynamically predicts moisture movement and storage as well as condensation for each location. The contractor can achieve a minute-by-minute prediction over a given period of years, and a worst-case scenario with the injection of a moisture source at the source to predict the drying out of the fabric build up. Using WUFI enables contractors to identify the likelihood and risks of condensation when considering solutions to improve the thermal performance of listed buildings
Case study – Grade II listed Georgian townhouse
A solution to addressing the challenge of heating inefficiencies, major heat loss and high heating costs within listed buildings and solid wall dwellings is demonstrated with the refurbishment of a Grade II listed Georgian townhouse in the historic city of Bath.

Property owner Mike Mower explains, “I obtained planning permission to insulate the top floor of my Grade II listed Georgian townhouse as it is single skin 6” Bath stone (Oolite) and very heat inefficient, all walls have the original lime render and skim and so they need to breathe. The property in Bath was built in 1818 and was last renovated in 1935 so it needed serious upgrading!
“The architect originally specified another insulation, but this would have required encroaching 100mm into the room and necessitate moving door frames and rebuilding window reveals. After extensive research, I identified the Spacetherm Multi aerogel product from the A. Proctor Group. The architect was so impressed by the thermal efficiency of the Spacetherm Multi. With a total thickness of 20mm when rendered, this will not encroach onto the floor space, and the door frames and windows will not need to be altered. Subsequently we included Spacetherm Multi on the planning application as an alternative to the traditional insulation originally specified, which was approved by the Conservation officer and building control.”
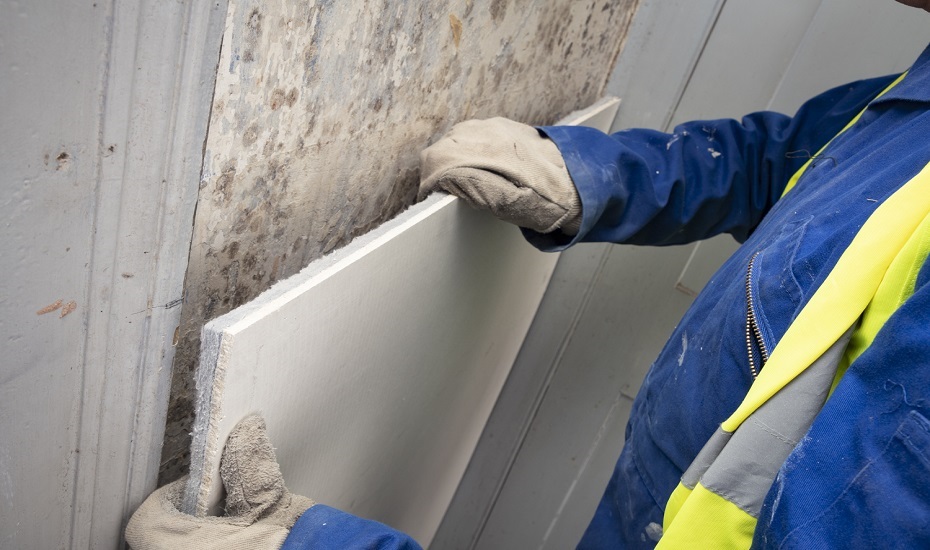
Spacetherm Multi is a high-performance laminate specifically designed to be laid directly onto existing floors & walls. Spacetherm Multi consists of Spacetherm Aerogel insulation blanket bonded to a 6mm Magnesium Oxide Board. At just 16mm thick, the use of Spacetherm Multi has virtually no negative impact on floor space, making it ideal for refurbishment projects where space is at a premium.
In conclusion, Mike Mower added “I think Spacetherm Multi is ideal for listed building insulation as it has a minimal effect on the infrastructure of the original building. It has the potential to be used extensively in old buildings such as we have in Bath where heat loss is at a maximum, the original walls need to be able to breathe when insulated and insulation has hitherto been impossible due to the visual impact encroaching on the listed building. I am also seeking planning permission to use the product to insulate the basement floor and walls.”
Based on years of extensive research, the solutions developed by The A Proctor Group have busted the myth that you can’t improve the thermal performance of your historic listed buildings. Contractors can rest assured that there is a range of proven high-performance insulation solutions available.
*article printed in Total Contractor March 2022
Request a Sample
Technical Advice
CAD Detail Review
U-Value Calculation
Book a CPD
Specification Check

