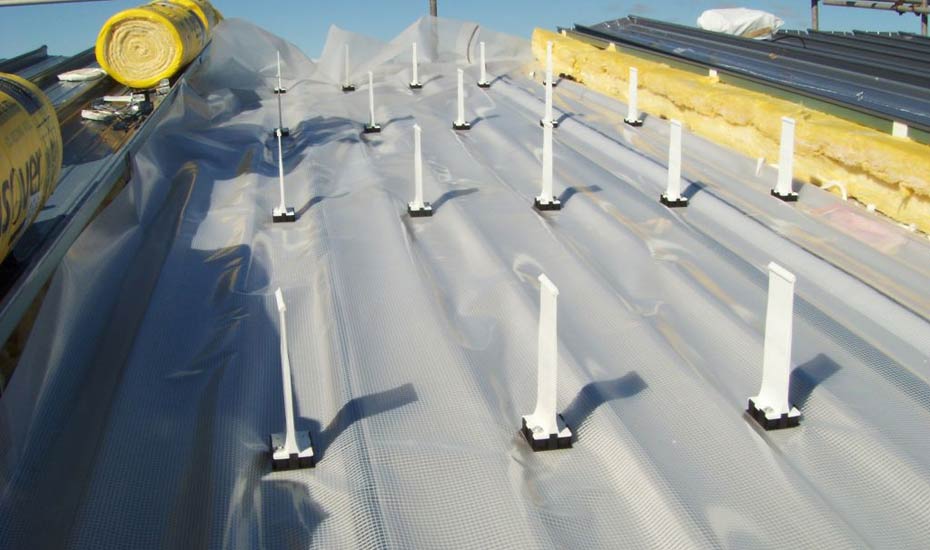In the past, buildings were often able to rely on the ‘natural ventilation’ provided by draughty, poorly sealed doors and windows, which in combination with unsealed flues and chimneys provided an effective means of removing moisture vapour, at the expense however of energy efficiency.
As energy performance has become a more important aspect of building design, measures such as central heating and draught proofing have become more critical, which in turn has limited the routes by which airborne moisture vapour can escape. This moisture will remain in its relatively harmless airborne vapour state provided the temperature remains above a certain value, known as the ‘dew point’. Below this temperature however, the air will lose its ability to retain the water vapour, and it will revert to its liquid state; this process is known as condensation.
If not adequately controlled, this condensation will occur within the habitable space, or within the fabric of the wall and roof elements. If left unresolved (or worse, if undetected) the resultant liquid water condensation can lead to structural problems such as warping of timber, corrosion of steel, or damage to insulation, decorative finishes and building services. Trapped moisture can also lead to mould growth, presenting a substantial risk to the health of the building’s occupants, and can ultimately lead to expensive and complex remedial action, which can be hugely disruptive to occupants.
An important aspect of mitigating these risks is the vapour barrier, for example a simple polythene sheet installed continuously on the warm side of the buildings insulation and sealed to provide a barrier to the ingress of moisture vapour. Although this may appear to be one of the more straightforward parts of a building specification, ensuring an adequate seal is achieved can be more complex than it first appears.
Un-reinforced vapour barriers are manufactured by extruding a continuous layer of polyethylene beads to make a single layer membrane. Many of the performance characteristics of such membranes are directly related to the thickness of the material used, therefore to get a higher vapour resistance, tensile strength, puncture resistance etc. you need to use a thicker membrane. Along with the membrane being thicker, they become less flexible; this can then lead to installation and detailing challenges.
Reinforced vapour barriers on the other hand, are manufactured by laminating two layers of thinner membrane with a core of reinforcement mesh, normally multifilament PE. Varying performance characteristics can then be achieved by altering the reinforcement and thickness of membrane layers used, along with giving the option to include additional layers, such as foils, to further enhance the membranes performance.
The main benefits of reinforced membranes over un-reinforced membranes can be summarised as follows:
- Reinforcement increases membrane strength and tear resistance
- Reduces risk of membrane elongation which will affect thickness and performance
- Improved dimensional stability as membrane retains size and shape
- Higher performance than thicker non-reinforced membranes
- Reduced risk of catching/tearing when in use
- More robust, for easier handling
- Reinforcement prevents excessive damage and contains punctures to small areas
- Textured surface means that membrane slip is reduced
- Thinner and more flexible membranes
- Easier to joint and handle, as less likely to be subject to ridges and folds as a single layer membrane
So while it may be tempting for the specifier to opt for a cheaper, unreinforced material at the design stage; during installation and throughout the life of the building, this could ultimately reveal itself to be a false economy,with higher failure rates, slower installation, and higher quality control requirements.
