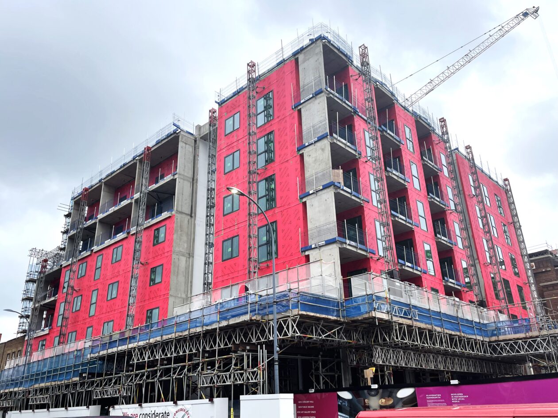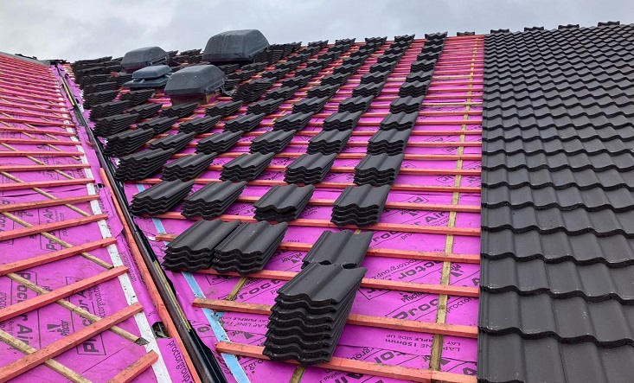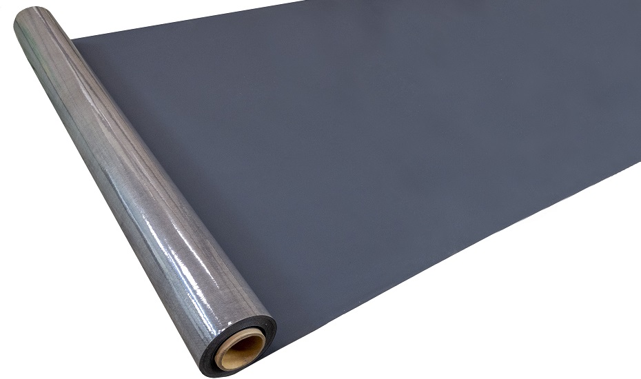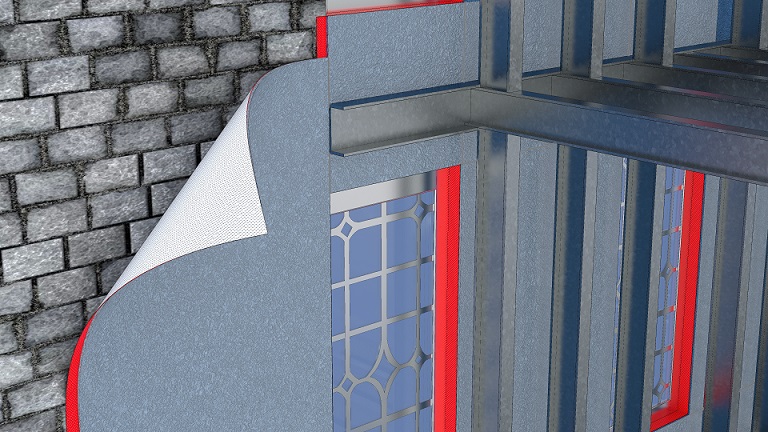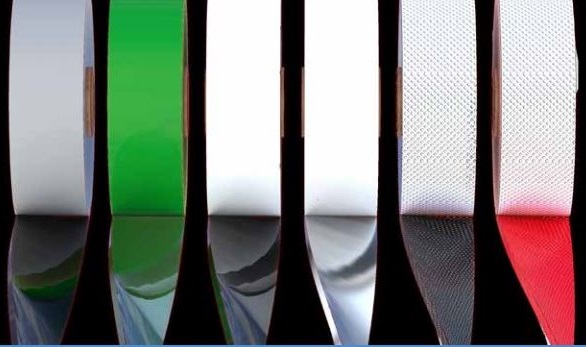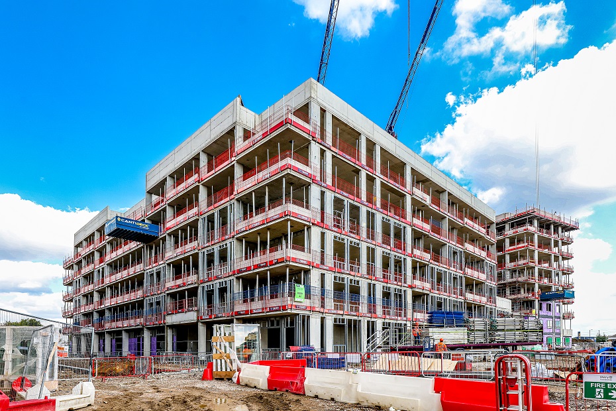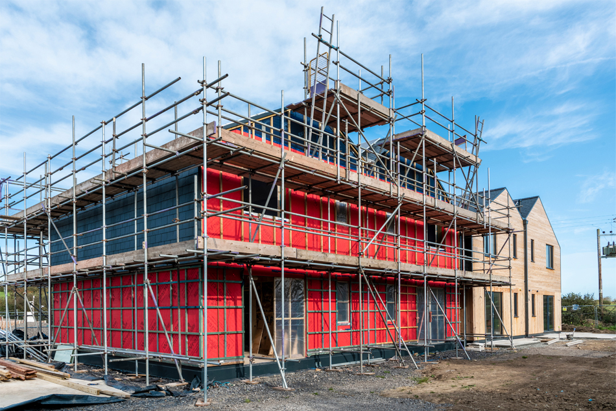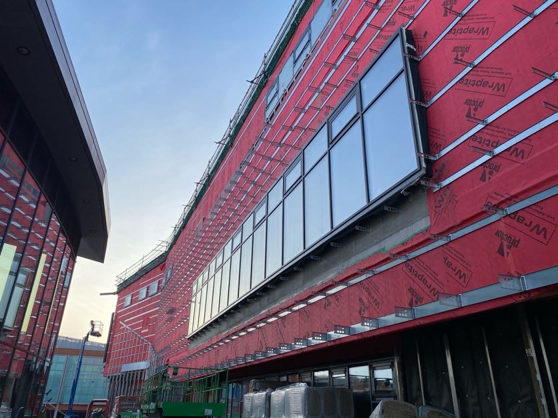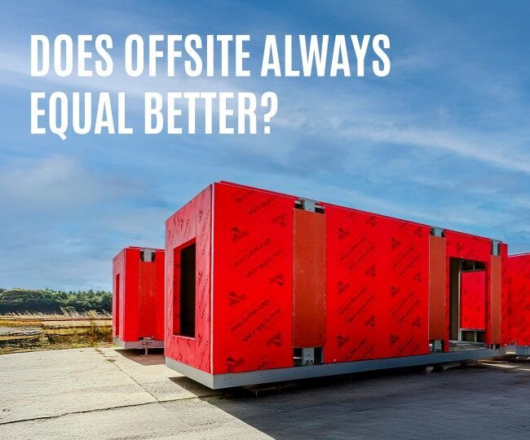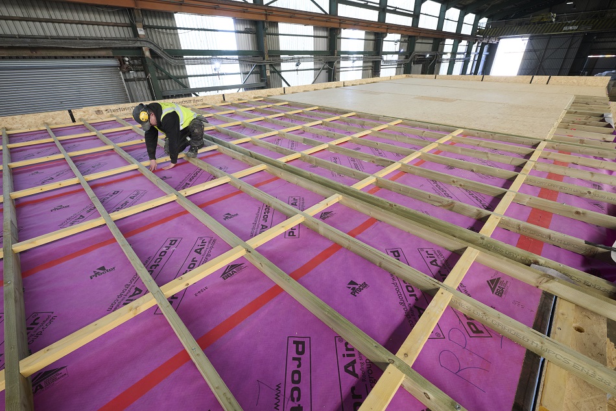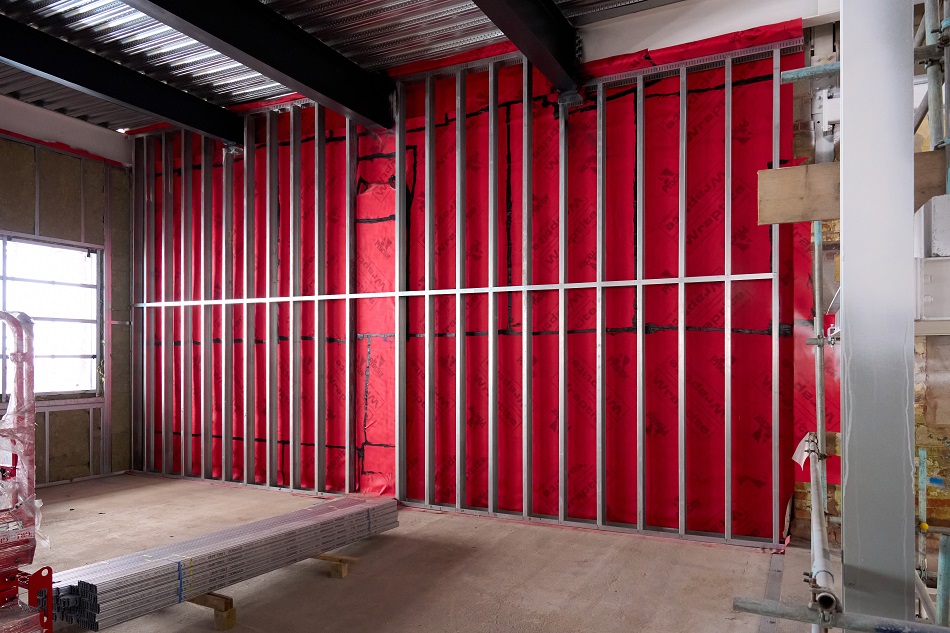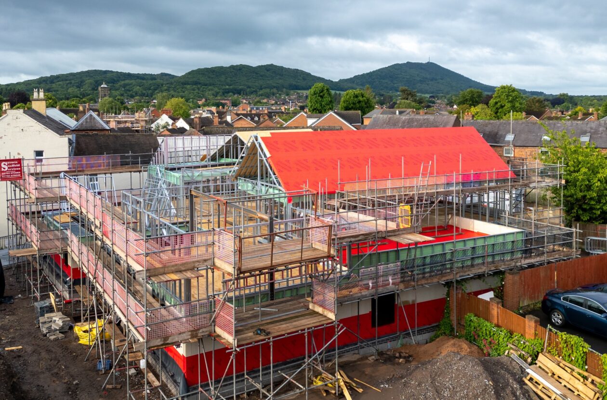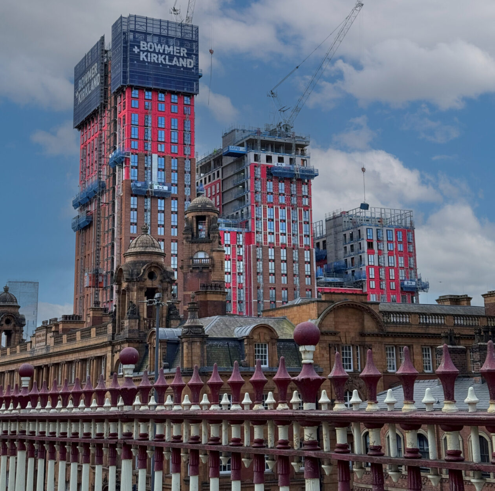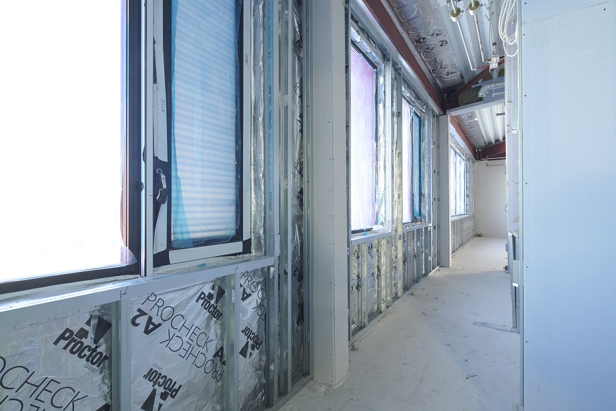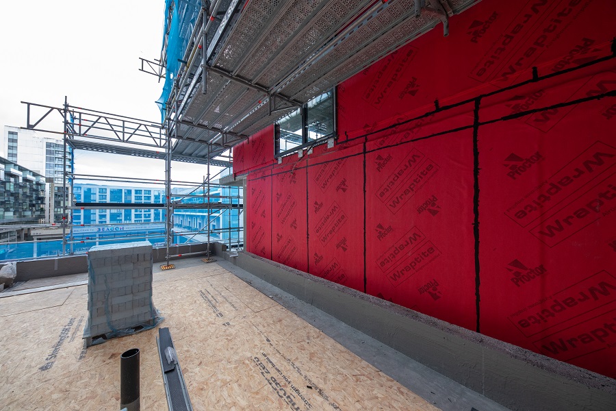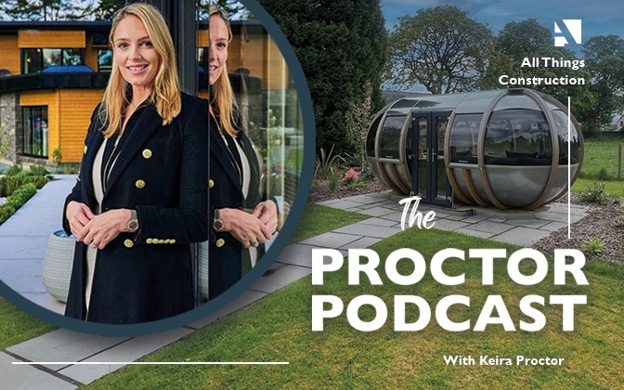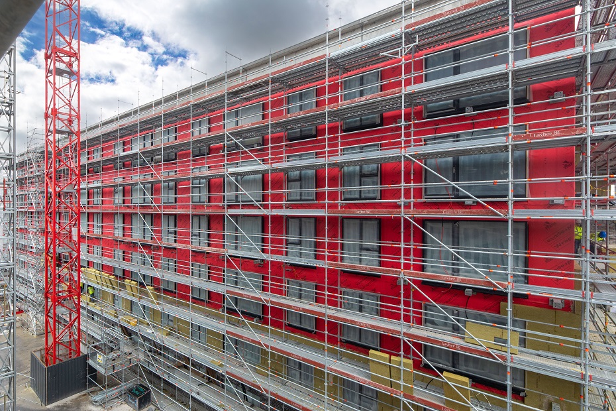Challenging conditions on the high street are leaving a lot of retail premises empty. The shift to remote or hybrid working has contributed to many empty or partially-empty office buildings. This has led to planning laws specifically targeting these types of buildings.
These are not the only buildings with conversion potential. As a nation we are fortunate to have many historic buildings: old mills and textile factories, dilapidated agricultural buildings, or churches that are being left empty as congregations consolidate.
Many of these buildings have stood for decades or centuries, and still have working life left. Demolishing them and starting from scratch is not a viable approach, culturally or sustainably. In some cases, demolition would simply create empty sites that are too constrained or which have contamination risks.
What are some of the risks of getting conversion wrong?
There are longstanding concerns with commercial unit conversion. Six years ago, research co-led by University College London (UCL) highlighted worrying inconsistency in quality.
More recent research by the Town and Country Planning Association (TCPA) further highlighted a range of potential issues, including poor protection for residents from damp and overheating. All of this is backed up by Zurich UK, with the insurer warning that homes created through these permitted development rights could be “unfit for future climate conditions.”
The ventilation strategy for a bigger commercial building is very different to the many individual ventilation strategies required for multiple dwellings, where the concentration of people cooking, washing/drying, sleeping etc. is much higher. None of that is catered for in the original design and specification of an office building.
Nor are issues solely confined to energy efficiency and thermal performance. There are other aspects to comfort, like acoustics. The floors of commercial buildings are not necessarily built to suit the sound transfer requirements of residential standards.
In older buildings and heritage buildings, some of the biggest risks surround moisture management and protecting the traditional materials that make up the building fabric. Positioning thermal insulation in the wrong place can soon begin to trap moisture, the prolonged effect of which could quickly render a building almost uninhabitable.
How can we achieve higher-quality conversion projects?
Existing buildings offer lots of opportunities. For example, a building like a church can make a beautiful, stunning home. How do you tackle that without losing what makes the building special?
The more initial surveying that can be carried out, to understand what needs to be done, the better. It will never completely eliminate all of the unknowns, but it makes it more likely that you can come up with appropriate solutions that create an exciting finished building.
Internal vs external treatment is an important consideration. More-modern buildings can often be reclad, but traditional buildings are unlikely to be treated externally to avoid changing the aesthetics in an unacceptable way. You can’t even look at, say, old stone buildings and group them all together as one building type – depending on the type of stone used, the walls will all behave in different ways.
A high-quality end result depends on looking at all options and deciding what fits the available budget while also protecting the building fabric. The devil is in the detail, and it’s important to use the right materials in the right application.
Aerogel insulation offers significant performance for a small thickness. Clever detailing can allow you to incorporate it in a limited way, either without encroaching on internal floor space too much, or to allow traditional detailing to be made a feature.
An area in which our Spacetherm® insulation is most used is window reveals, where significant thicknesses of insulation cannot be accommodated. In support of this, we’ve trained our technical team in thermal bridging and psi value calculations. A WUFI® calculation service is also available to assess moisture risk.
One way to achieve an improvement in comfort before applying insulation is to use an airtightness membrane like Wraptite®, which can be applied internally or externally. Alongside airtightness and thermal solutions, we also have acoustic solutions in the form of our Profloor systems.
Request a Sample
Technical Advice
CAD Detail Review
U-Value Calculation
Book a CPD
Specification Check
