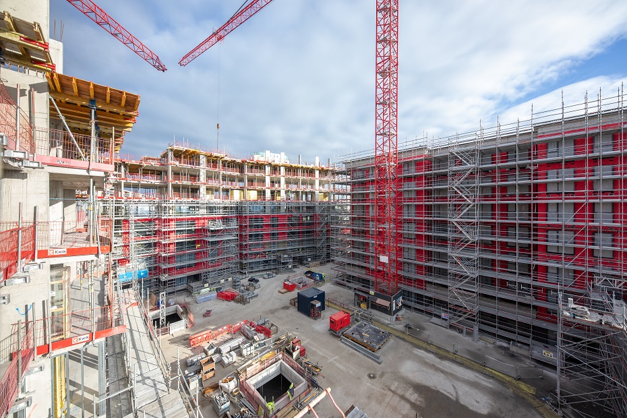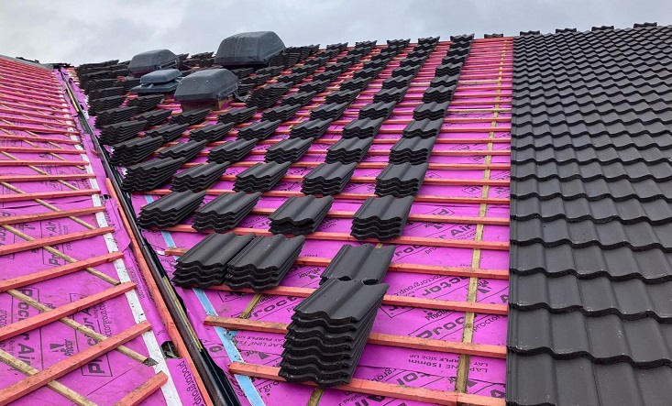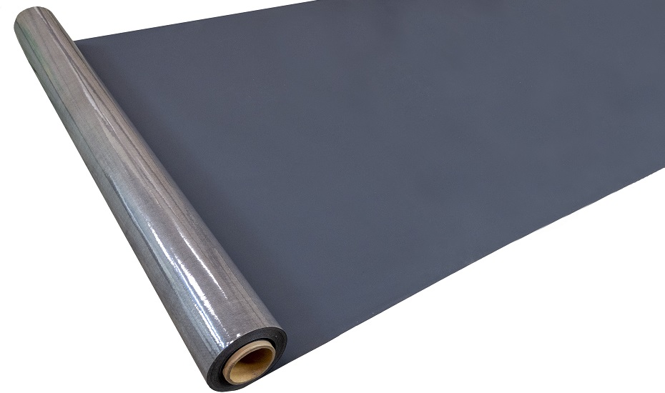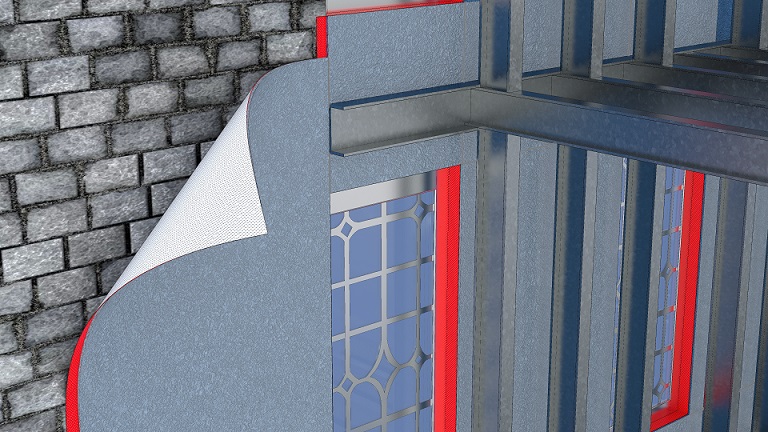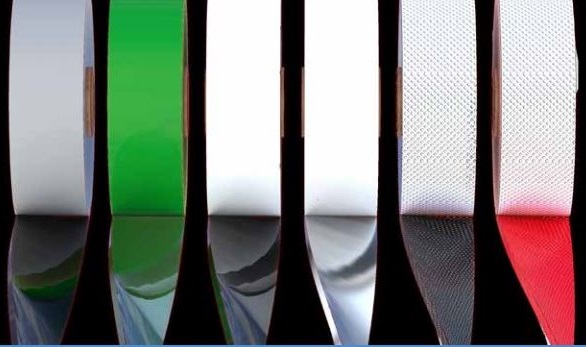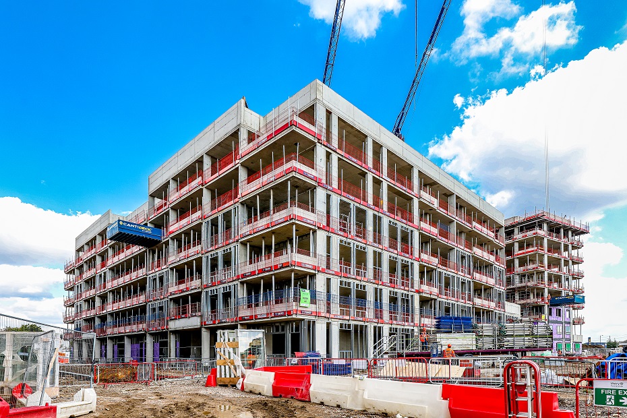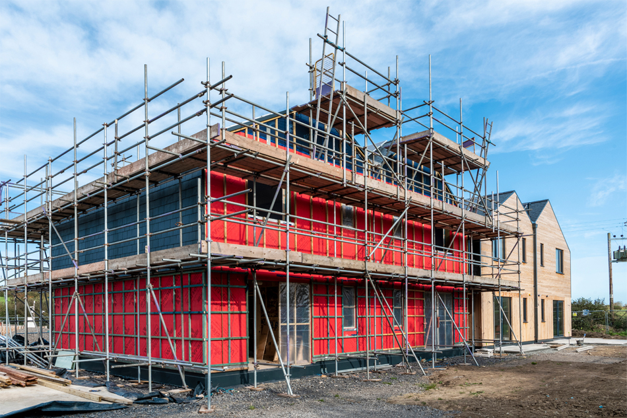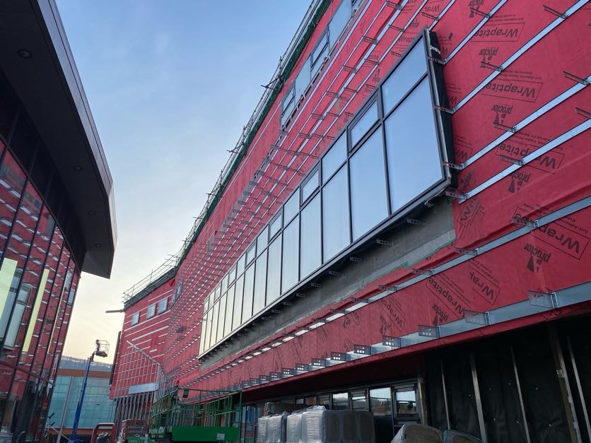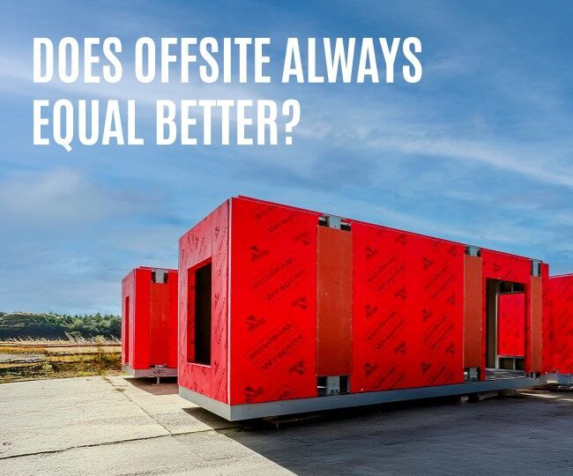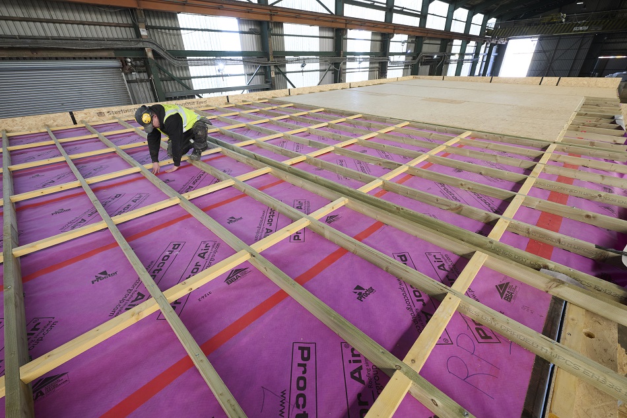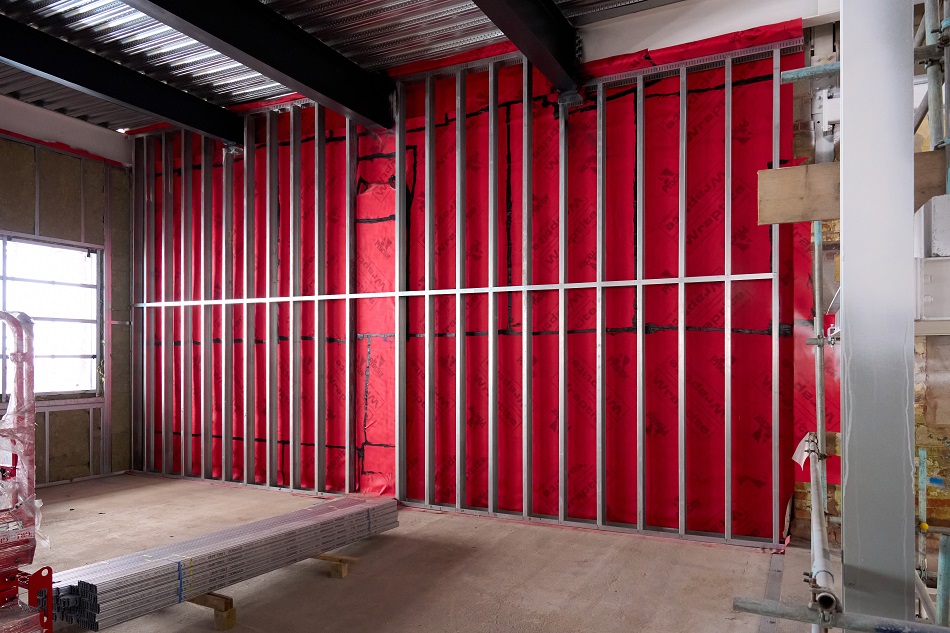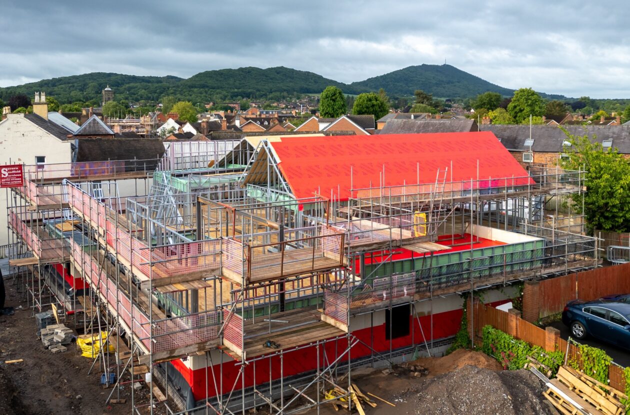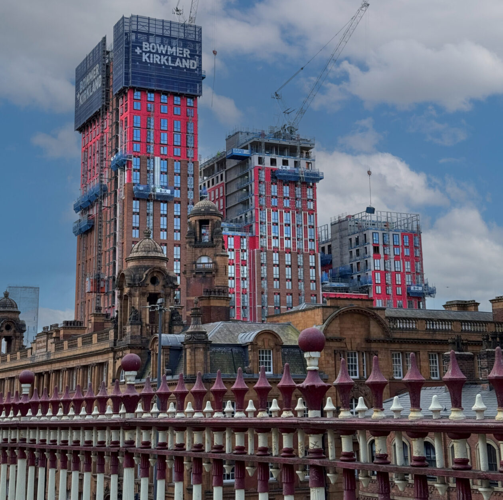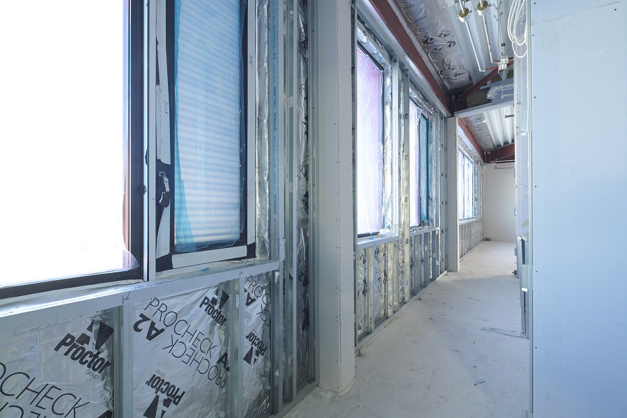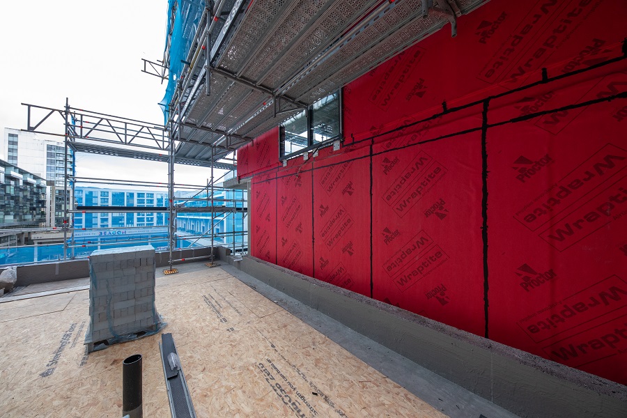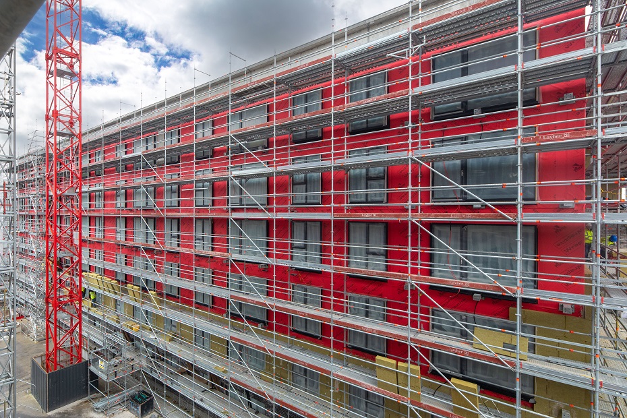The decision to construct Pipers Square to the Passivhaus standard is even more remarkable than simply the number of units being delivered. The site was acquired with planning permission for a scheme that was never designed with the standard in mind.
A feasibility study carried out by Cairn Homes, looking at what they would need to do over and above a ‘nearly zero energy’ specification, allowed them to make the commitment to Passivhaus. As reported in Passive House + magazine, the study found that “Cairn’s quality assurance focus and approach to meeting the nearly zero energy building standard required under Irish building regulations made Passivhaus compliance surprisingly attainable.”
As such, their apartment building specifications required no extra insulation, and the company already used mechanical ventilation with heat recovery (MVHR). An upgrade to triple glazed windows was required.
“The building regulations in Ireland are already quite onerous,” adds Tony Ruth, Regional Sales Manager for the A. Proctor Group in Ireland. “The gap between the regulations and Passivhaus is not as significant as it might be elsewhere. Our Wraptite membrane was already part of the Pipers Square specification, playing an important role in delivering low air permeability.”
The Wraptite external air barrier is a Passivhaus-certified component, reinforcing its credentials as a high-quality product suitable for use in Passivhaus buildings. That it was already part of the external wall specification serves to demonstrate the existing ‘quality assurance focus’ of Cairn Homes. It also helps to show why the move to Passivhaus certification was less complicated than could have been the case.
