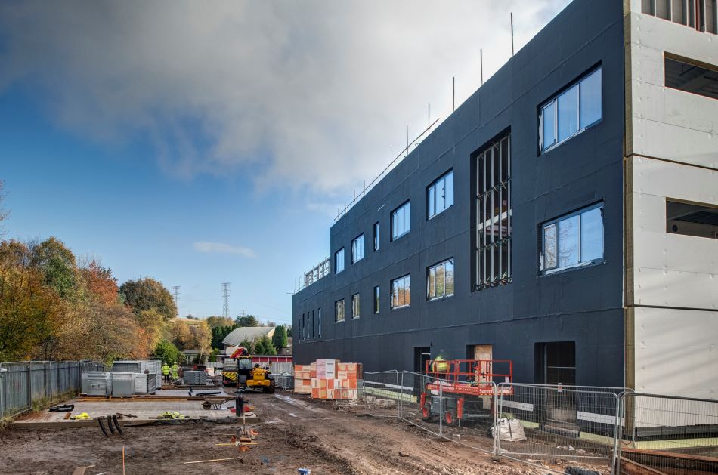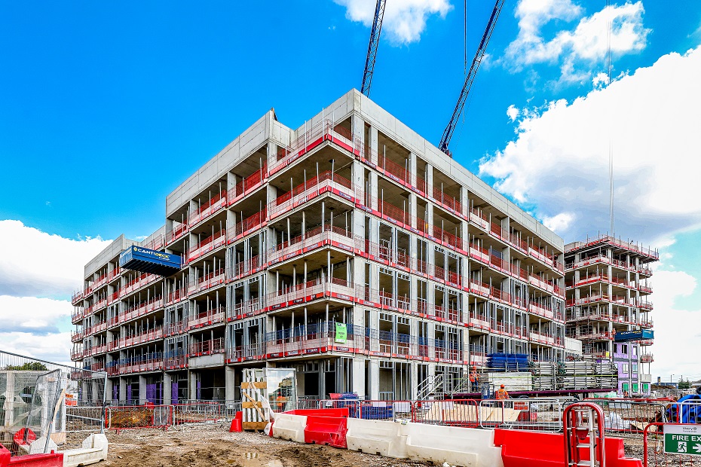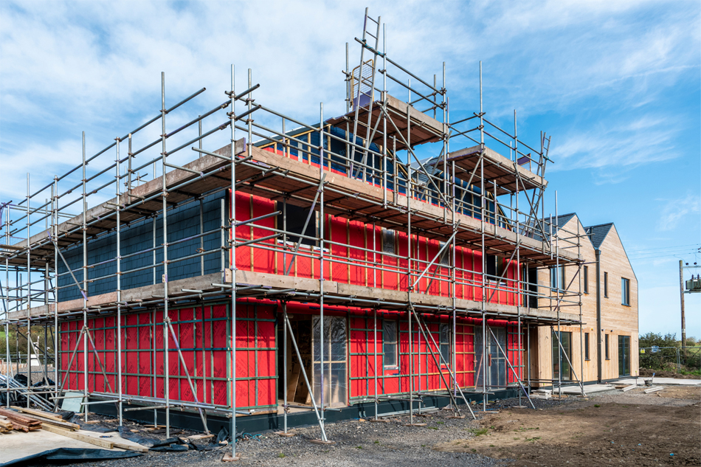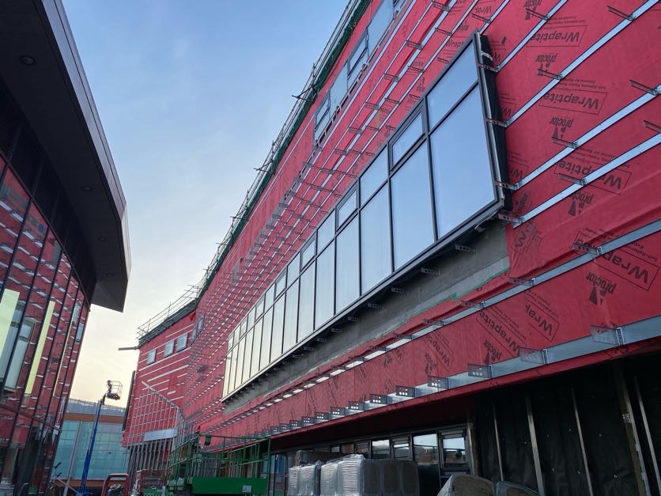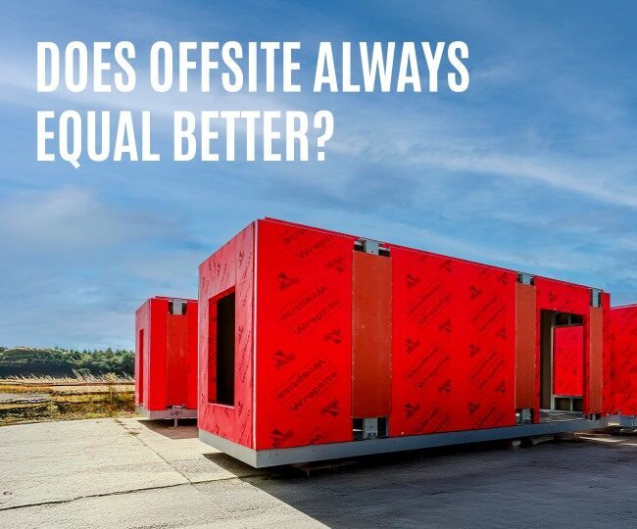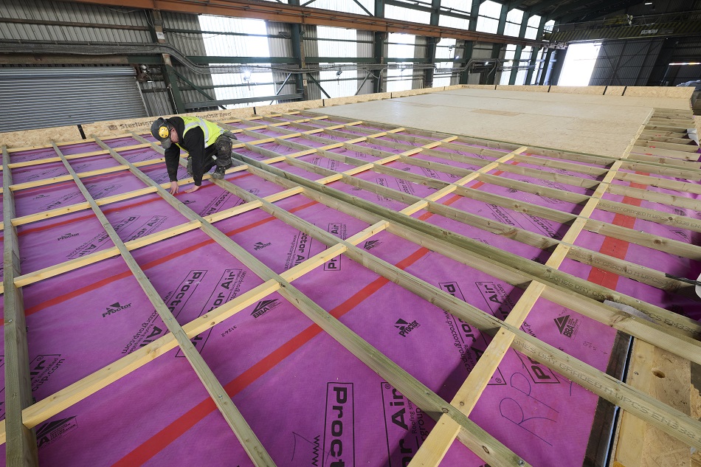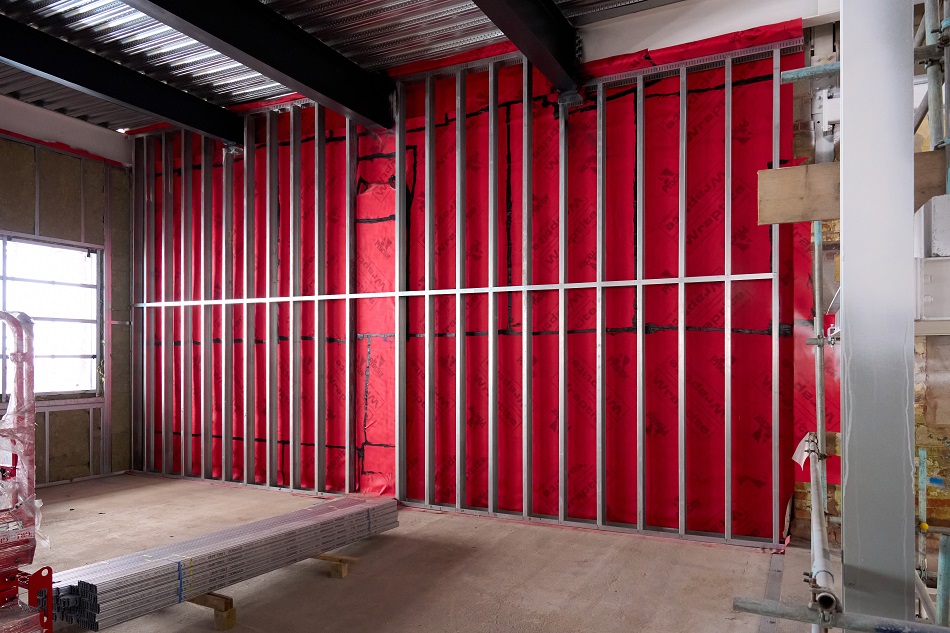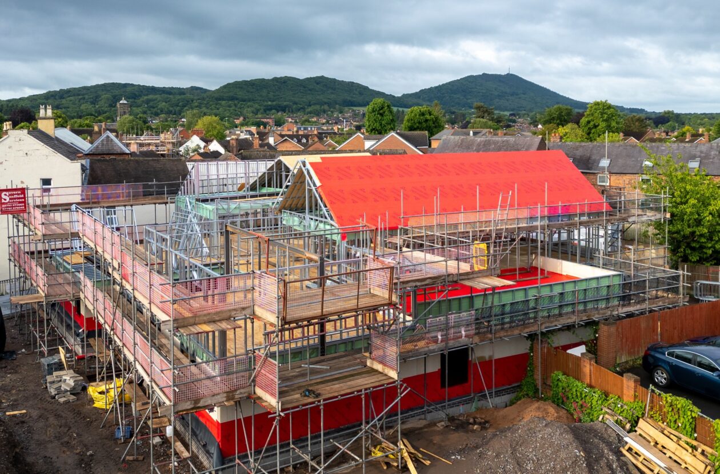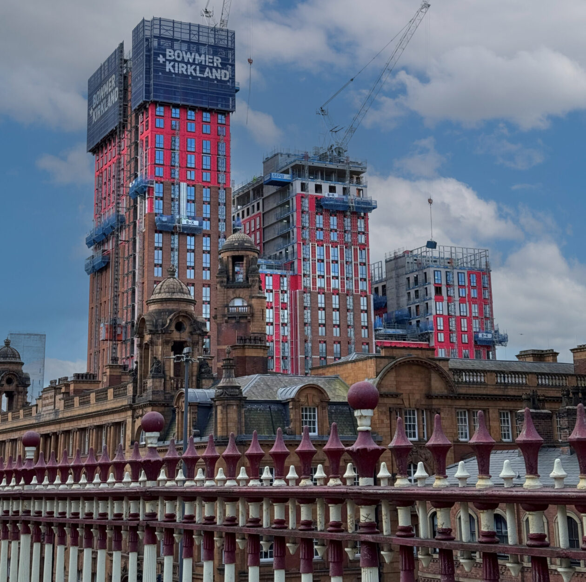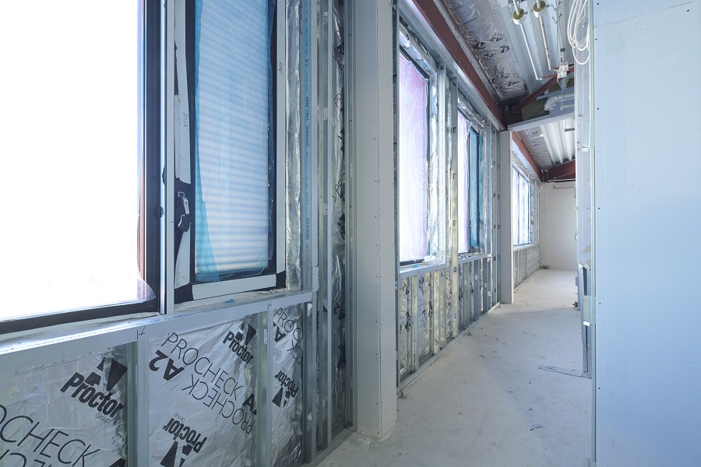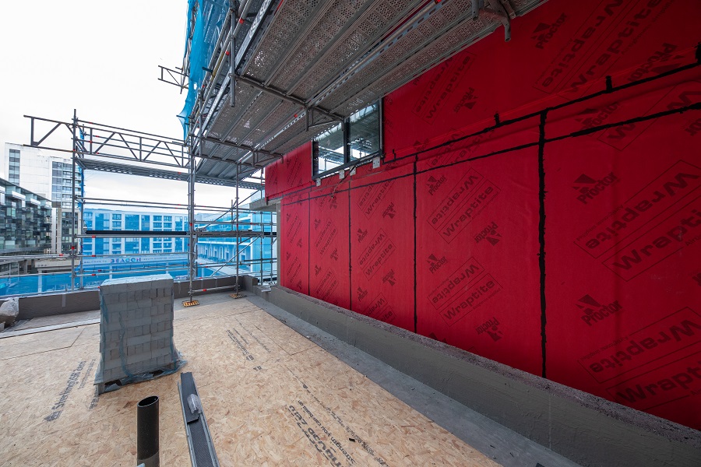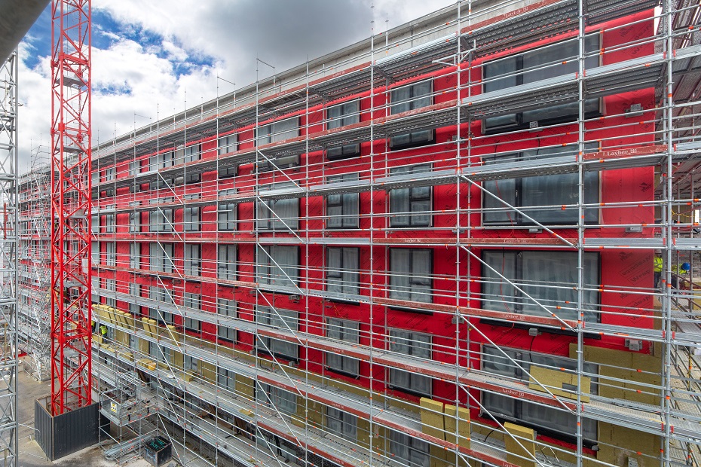Supply chain collaborates to ensure Passivhaus project success
Architects Holmes Miller have embedded the Passivhaus standard into their work. Their track record in delivering Passivhaus-standard buildings includes East End Community Campus, which features A. Proctor Group’s standard Wraptite membrane.
Writing on their website , Holmes Miller describe how the standard “helps reduce risk for clients” and ensures that “what clients pay for is delivered as an end product.” Especially for a large project like Faifley Community Campus, independently-verified on-site quality checks make it essential that contractors understand how the building’s construction contributes to the end goal.
While main contractor Morrison Construction Scotland has experience of Passivhaus-standard projects, Faifley Community Campus is Senior Project Manager Ross Kobylka’s first time working on a Passivhaus project.
“Given the nature of the build, we constructed a 2.5m x 2.5m x 4m test rig to test out some of the detailing first,” said Ross. “Our supply chain, including A. Proctor Group, bought into what we were doing and supplied materials for free.” A series of air tests were carried out on the rig that allowed iterative improvements to be made, and gave the team confidence that the details are capable of meeting the Passivhaus airtightness requirements when constructed to the agreed quality.”
Specifying Wraptite UV to deal with challenging site conditions
Like its counterpart membrane, Wraptite, the specified Wraptite UV membrane allows the campus buildings to benefit from moving the airtight line to the exterior face of the external wall. Doing so avoids a lot of complex detailing (such as around services and other penetrations) that often occurs at the internal face.
The composition of Wraptite UV makes it more resilient to the effects of UV exposure. It is typically used behind open-jointed cladding, though this wasn’t a consideration at Faifley Community Campus with its masonry and sinusoidal cladding facing materials. A benefit of Wraptite UV’s resilience is that it can be left exposed for longer if required, which may have benefited the construction programme in this particular case.
Wraptite UV is fully-adhered and doesn’t require a primer, saving on labour and material costs. It also vapour permeable, so can achieve a high level of airtightness without increasing condensation risk within the structure.
