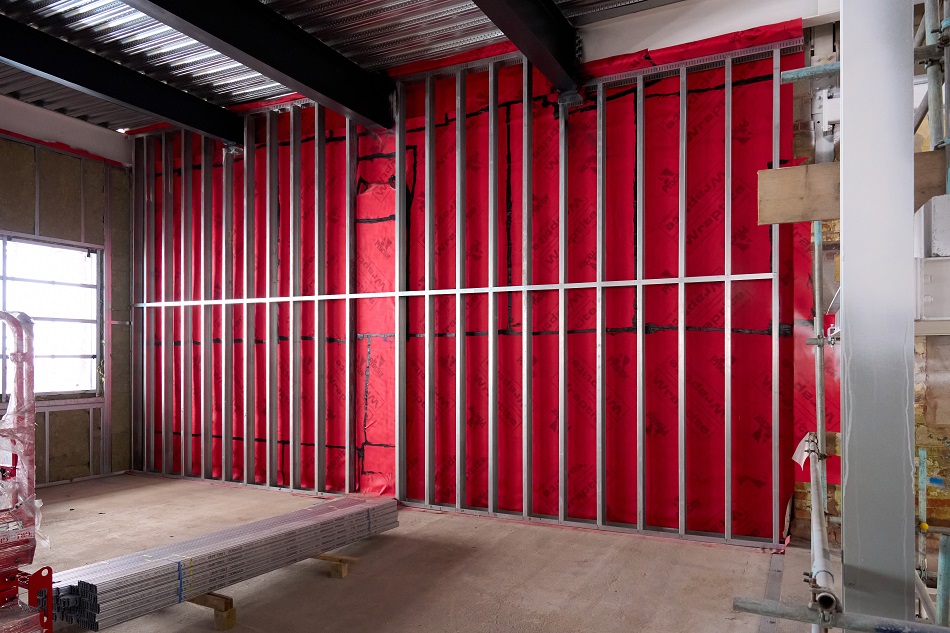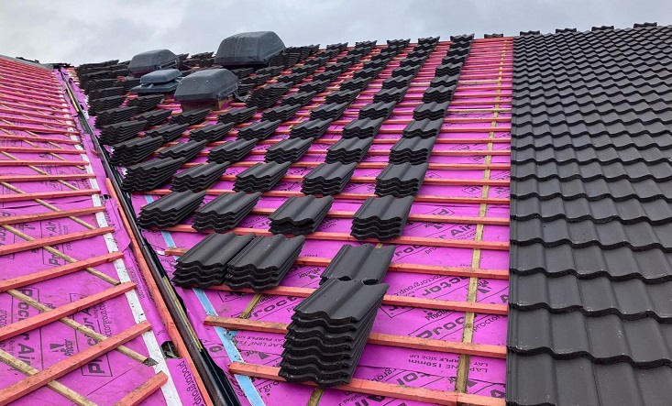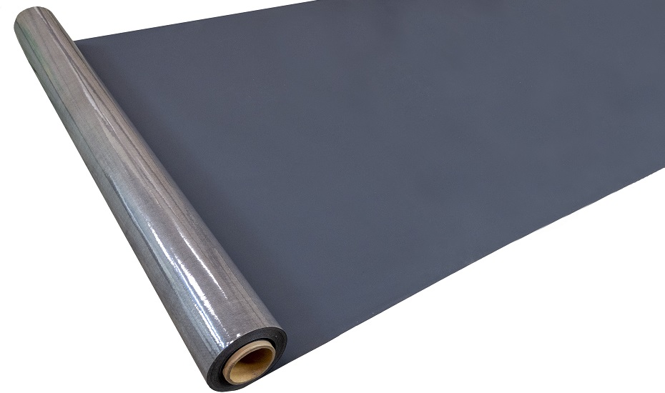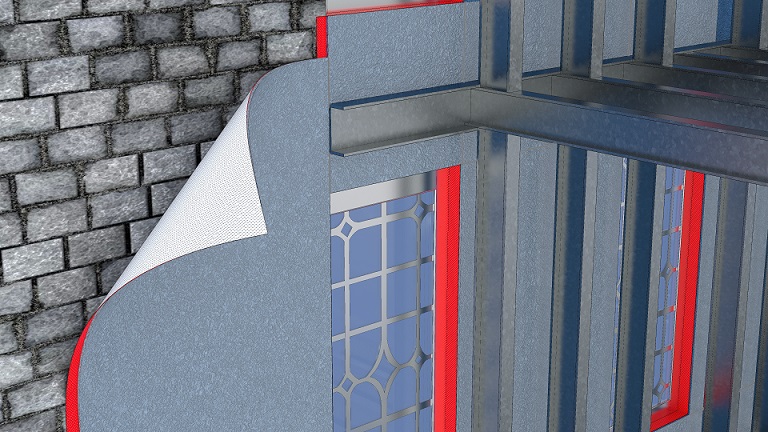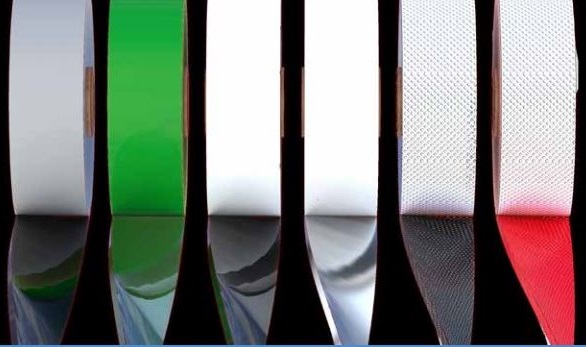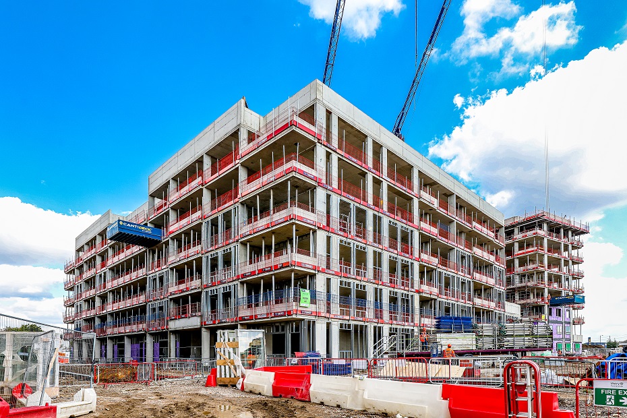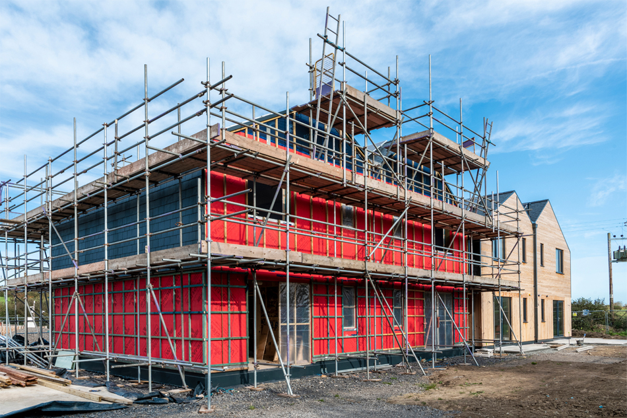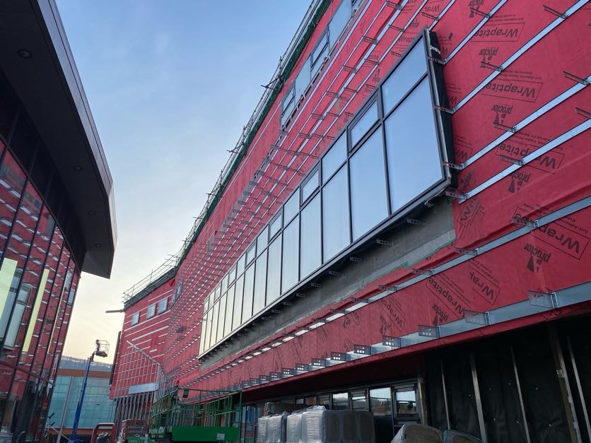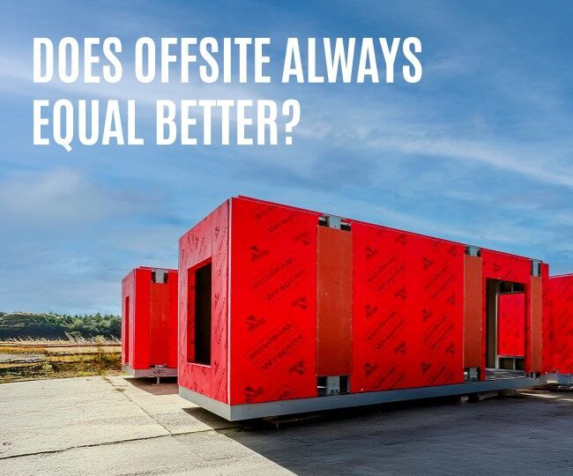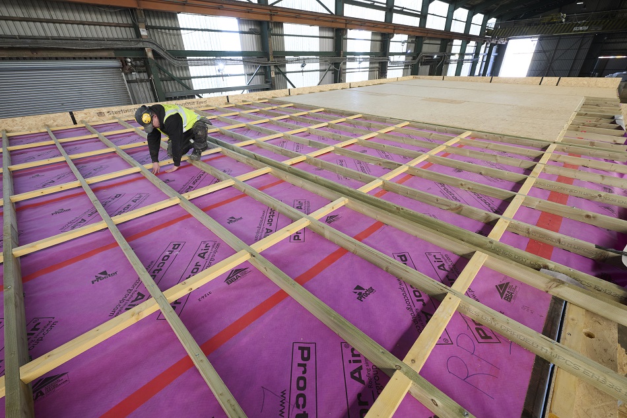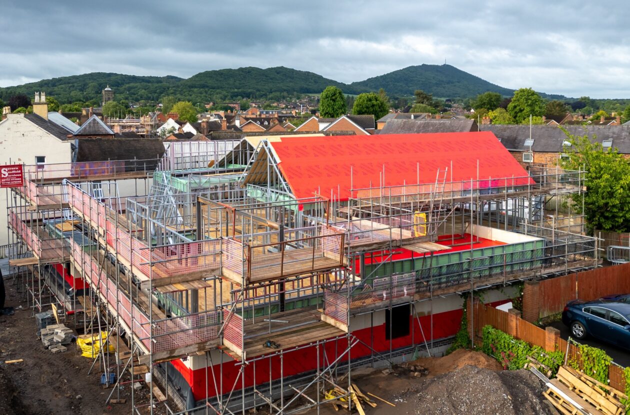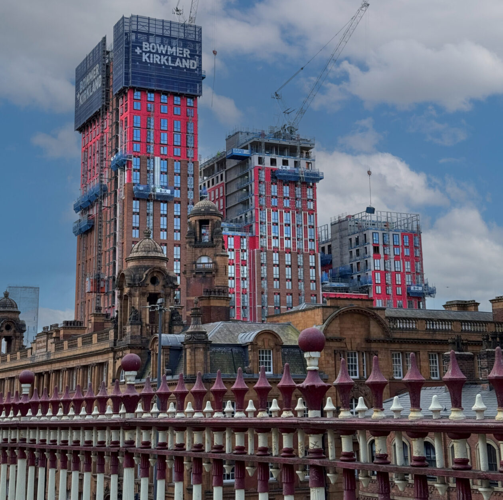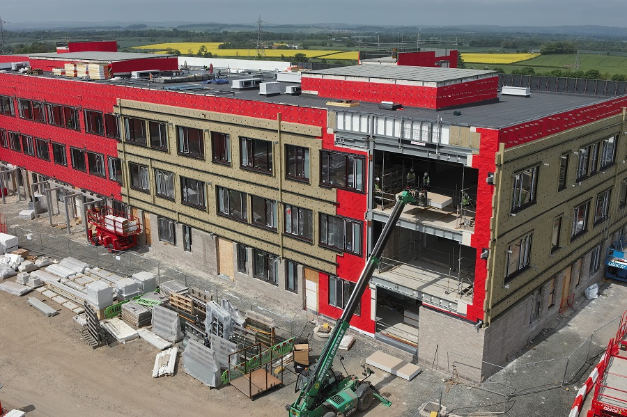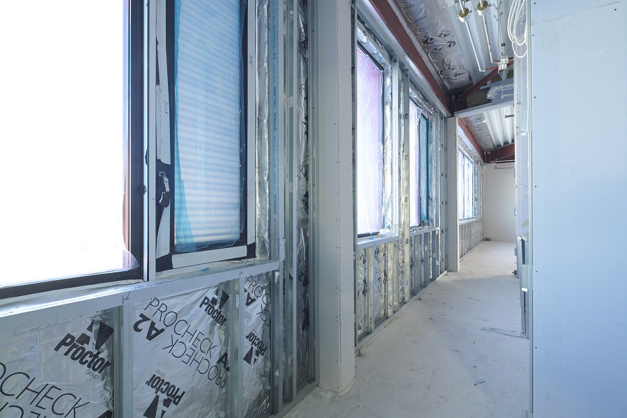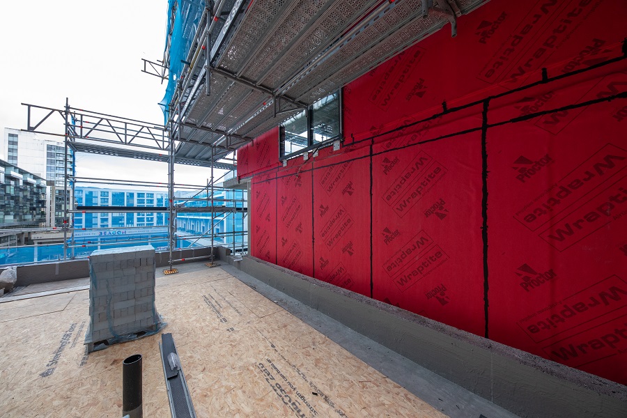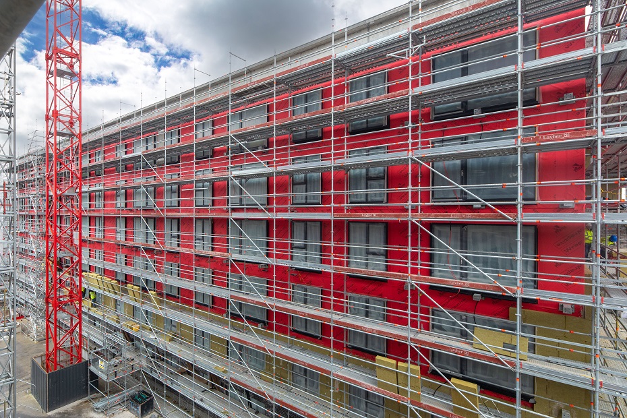The job of installing Wraptite in this relatively uncommon way fell to specialist contractors CG Reynolds, whose work package included the steel frame system, partitions, and ceilings as part of the Category A fit-out.
For their first time installing the product, CG Reynolds could not have picked a more challenging project. An existing substrate does not generally offer the consistency and predictability of a new-build project. As such, all of the brickwork had to be repaired, then brushed down to ensure there were no sharp edges that could damage the membrane.
As a self-adhered membrane, a key feature of Wraptite is that it can be installed without the substrate needing to be primed. Here again, the existing brickwork substrate presented a challenge. Its dusty surface risked impacting on adherence.
Trials on site suggested that Wraptite was adhering to the brickwork. On such a large building and prestigious project, however, CG Reynolds were not prepared to take any risks. Adopting a belt-and-braces approach, they chose to prime the brickwork anyway for complete certainty.
With that decision made, installation progressed quickly as the installation team got to grips with the product and the application. “It’s gone alright, to be fair,” was the modest verdict of Steve Upton, Operations Director at CG Reynolds. Giving credit where it is due, Kieran Basi, Regional Sales Manager at Proctor Group, observed: “The Wraptite flew up.”
