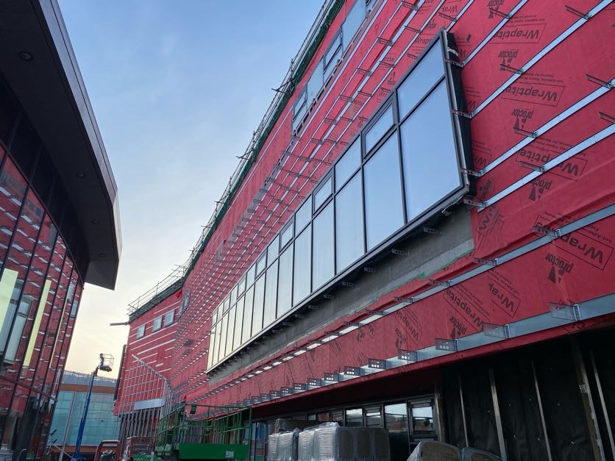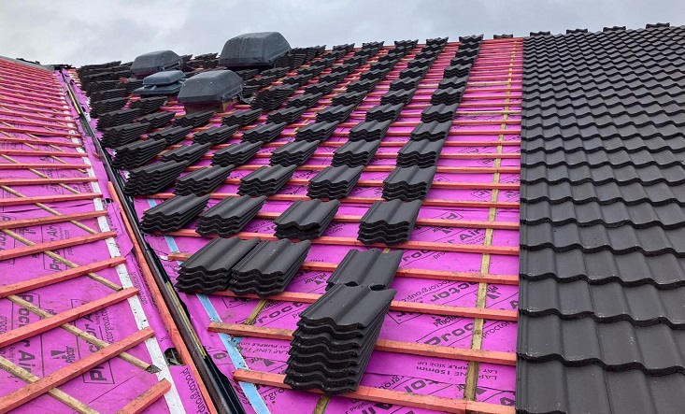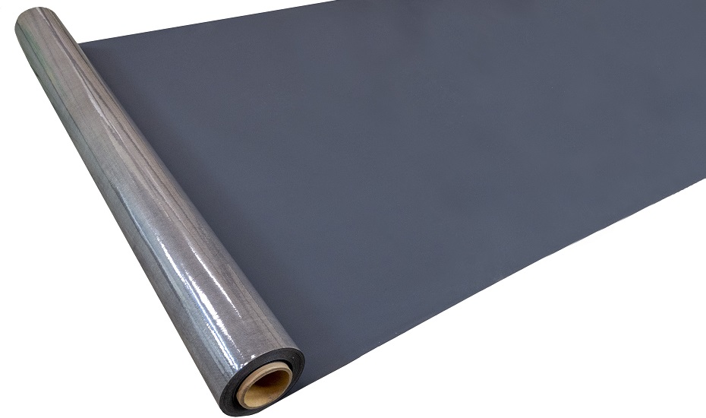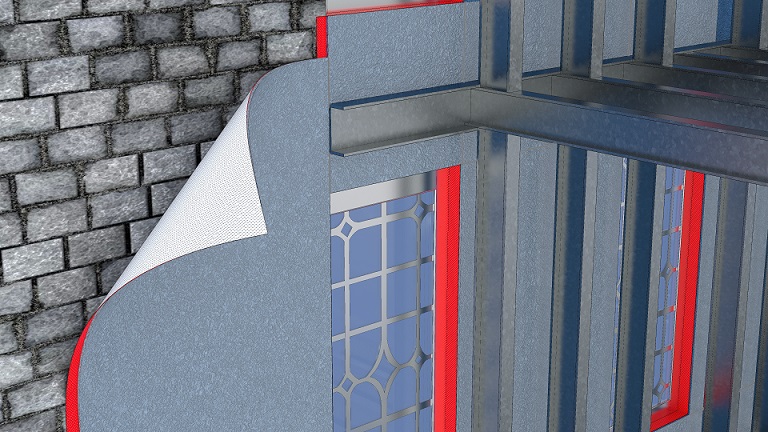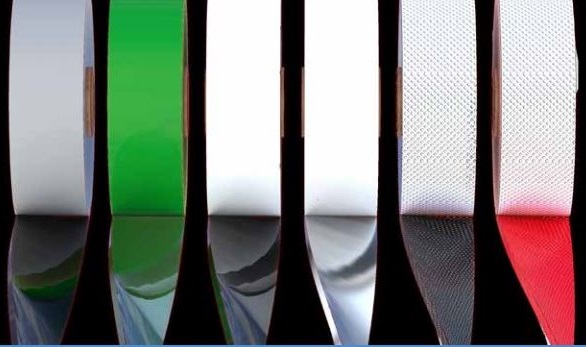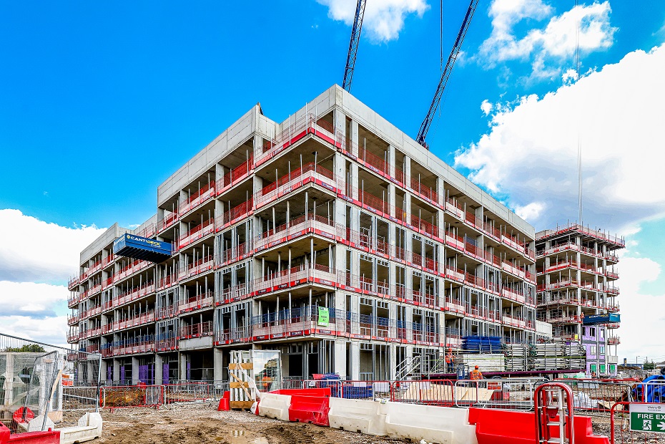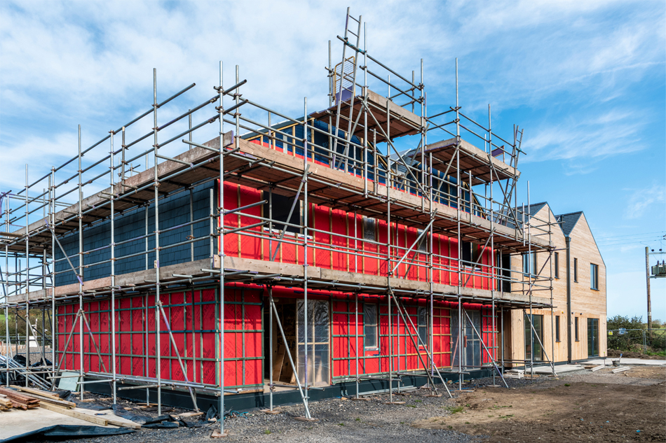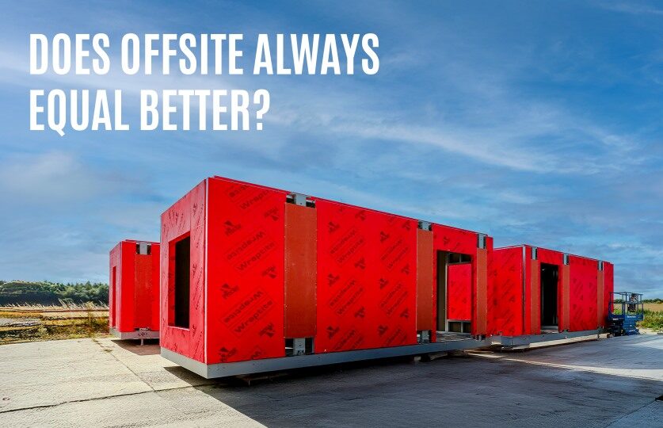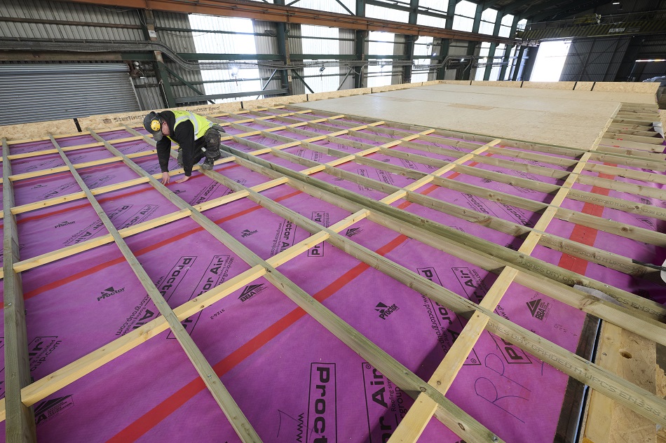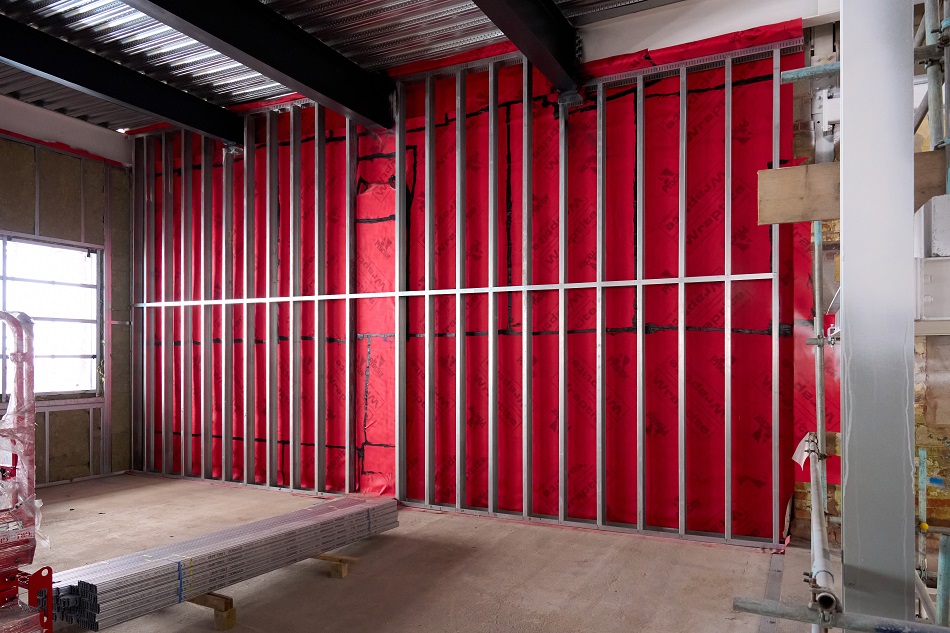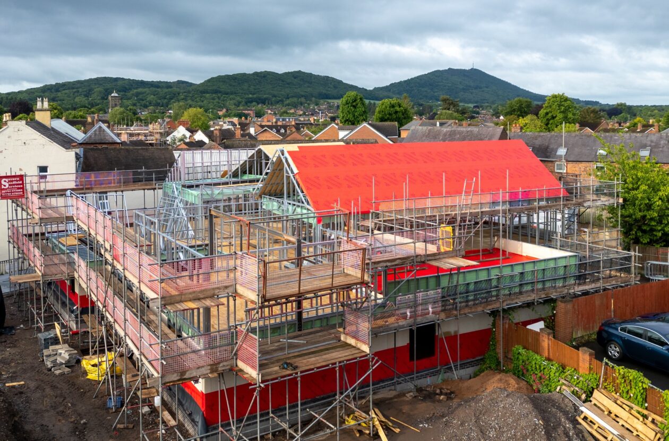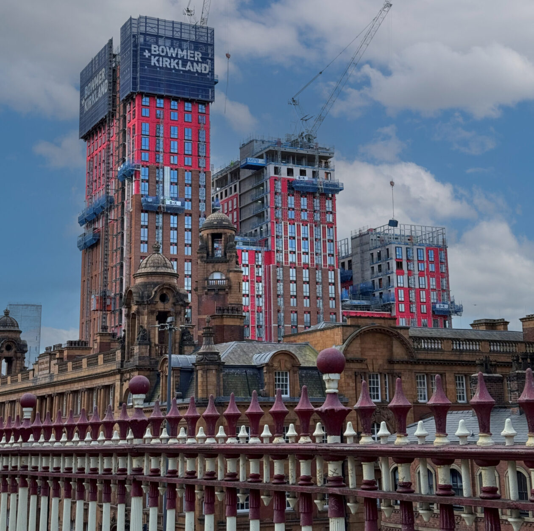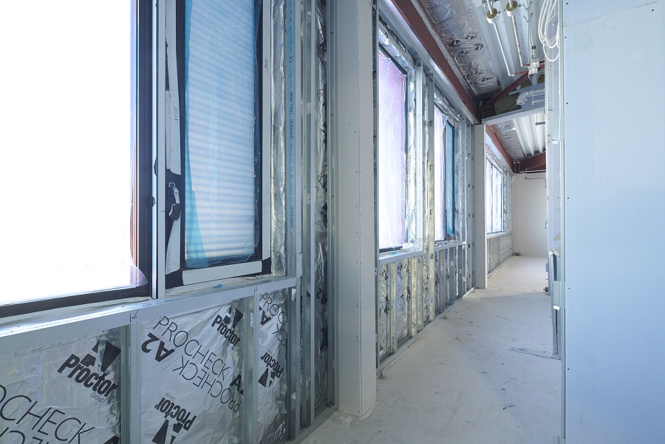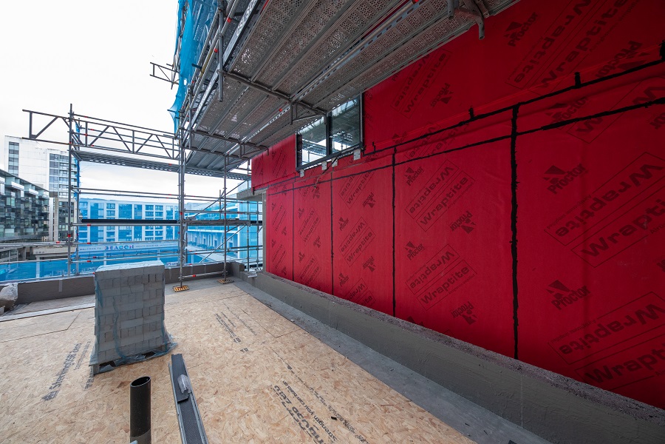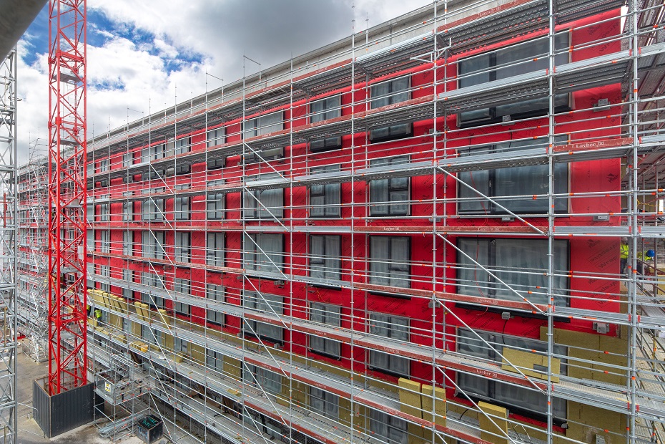As with any emerging or relatively unfamiliar technology, careful handling is essential to ensure CLT is used to its full potential. The material lends itself to offsite manufacturing, especially for larger or relatively complex buildings. Mistakes at any stage of the design, specification or construction process can lead to costly issues, potentially tarnishing the reputation of what is otherwise a highly effective and forward-thinking solution.
Growing awareness of moisture-related challenges in CLT construction has prompted changes in standards to provide more tailored guidance, and led to calls for more diligence in design.
BS 5250:2021 Moisture management in buildings. Code of practice now includes specific guidance on CLT, saying that the moisture risks in mass timber structures “should be assessed and treated separately” from timber stud framing systems.
And writing in the BMTrada Timber Industry 2024 yearbook, Nick Clifford, Director of TIAS UK, highlighted how “further design considerations are needed for CLT … in the face of a series of decay-related insurance claims for young CLT buildings in the UK.”
What lessons can CLT manufacturers learn from the timber frame industry?
Dealing with moisture storage in timber and drying out offsite-manufactured solutions is a journey the timber frame industry has already undertaken. We’re now seeing that CLT manufacturers can learn similar lessons to guard against potential moisture issues in their products during storage, transportation, and installation on site.
When panels have been manufactured, where are they being stored? Are they exposed to the elements? During transportation, are the panels protected or exposed? If they’re being shipped across the world, what different climates are they being exposed to?
The Structural Timber Association’s (STA’s) Moisture management strategy document for structural timber-based buildings highlights key causes of excessive moisture. For the fabrication and delivery stage, inadequate protection from heavy rain and snow, and ensuing trapped water, are the main causes given. A combination of ventilation and a drying period are the given mitigation measures.
When storing manufactured CLT products – maybe for weeks or months, and most likely outside – there is no vapour drive through the construction like in a heated or cooled building. Shrink wrap has tended to be the go-to option for protecting panels and modular systems but, being plastic and vapour impermeable, it keeps moisture trapped.
Vapour permeable options, including membranes, have come to be adopted, but these are often taped on and don’t necessarily stand up well to the rigors of transportation and delivery.
What design guidance should specifiers of CLT structures follow?
Manufacturers have a significant role to play in ensuring that CLT panel systems arrive on site in the best possible condition, free of excessive moisture. The specifier of a CLT-based building may not be aware of what the panel manufacturer could do to guard against excessive moisture, let alone what measures are actually in place to protect panels prior to installation on site.
At that point, more questions arise. Once panels are installed, can the structure dry out passively or will active drying be needed? Is there a risk of excessive moisture being trapped for an extended period, leading to a risk of decay? The BMTrada yearbook article quoted earlier goes on to say:
“The UK climate makes it difficult to avoid wet conditions during construction, even with the shortened build times that mass timber can offer. CLT panels are almost unavoidably exposed to rainfall, which can later cause problems if high moisture levels go unrecognised.”
The STA moisture management guide identifies climatic conditions as a key cause, as well as trapping moisture by encasing products before drying. Mitigation measures identified in the document include protecting pre-insulated panels, and designing structural elements to breathe and dry out.
This puts the onus on specifiers to design through-wall build-ups in accordance with available guidance to help minimise longer-term risks. The STA has issued a five-part Advice Note 14, which deals with the robustness of CLT structures; it has also published Technical Note 23 Durability by design – mass timber structures.
The guidance outlined in these documents is reflected in section 11.4.4.6 of BS 5250:2021. As well as helping to protect CLT structures from excessive moisture, the principles stated in BS 5250 also accord with the benefits and good practice of specifying insulation and airtightness externally, including the following.
- The mass timber external structure is on the warm side of the insulation.
- Insulation is continuous on the external envelope of the structure.
- Design solutions included to avoid moisture traps.
- Airtightness measures can be either an AVCL internally, or an airtight vapour permeable externally applied membrane which reduces precipitation intake.
This emphasises the need to specify all components in a wall build-up to work together to ensure ‘breathability.’
The importance of the vapour permeability of an externally applied membrane is further emphasised in BS 5250. The code of practice has clear guidance recommending that membranes have a water vapour resistance (Sd) of less than 0.12 m (equivalent to 0.6 MNs/g), to support proper moisture diffusion and drying performance. Using a membrane that falls short of this specification can lead to trapped moisture, increasing the risk of long-term damage.
CLT manufacturers might be supplying a panel only, or a modular system that is built out all the way to the cladding line. In either case, manufacturers and specifiers can work together to understand the performance needed in terms of thermal efficiency and airtightness, then develop a solution accordingly that avoids excessive moisture during fabrication and delivery, and accounts for construction-phase and in-service moisture risks.
Part of that solution is membrane specification, which plays a crucial role in supporting effective drying in mass timber projects.
How can Proctor Group’s Wraptite® membrane support CLT manufacturers and specifiers?
Given the potential issues with using shrink wrap and taped-on solutions to protect panels, CLT manufacturers are increasingly turning to self-adhered membranes with low vapour permeability. Applying a product like Wraptite during fabrication allows the timber to dry during storage, and also helps to protect the panels during storage and transportation.
As an external air barrier, Wraptite accords with the principles outlined in BS 5250 and works with vapour permeable insulation to aid with drying once the panels are installed and in service.
Wraptite has a 15-year track record of use globally, including on St Sidwell’s Point in Exeter. The world’s first Passivhaus-certified leisure centre featured CLT structural elements where Wraptite formed part of the build-up.
As part of a comprehensive technical service offering, Proctor Group can undertake hygrothermal assessments on build-ups featuring Wraptite. We carry out these assessments for buildings in the operational phase, as designed, but increasingly for volumetric modular systems in the fabrication and storage phase as well. Checking for potential risks before the product even reaches site, sets projects up for success.
CLT manufacturers can incorporate Wraptite into their production processes. Making it part of the standard specification gives building designers and project teams the confidence and reassurance that their choice of a CLT structure is being vindicated, and the intended outcomes fully supported.
Find out more from our Wraptite page, or contact Adam Salt to discuss your manufacturing and specification requirements at: adam.salt@proctorgroup.com

Adam Salt
Head of Global Sales Modular & Offsite
Time Served: 6 Years
- adam.salt@proctorgroup.com
- 07817 873 124
Request a Sample
Technical Advice
CAD Detail Review
U-Value Calculation
Book a CPD
Specification Check
