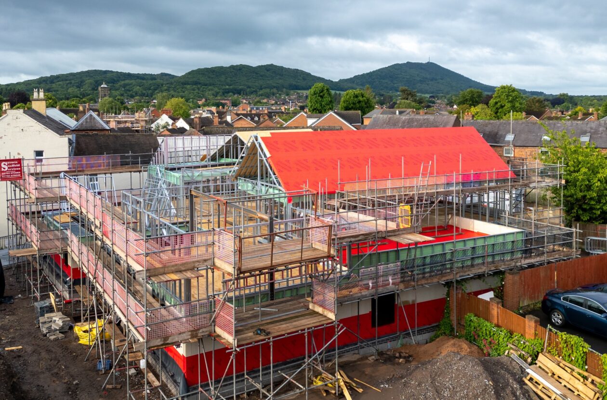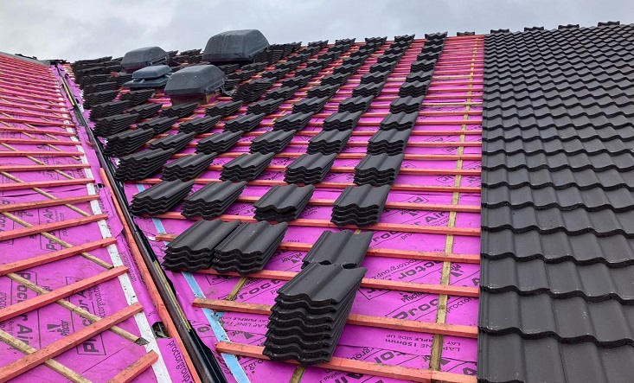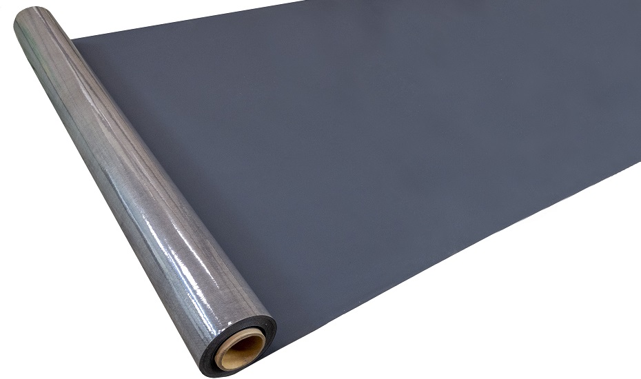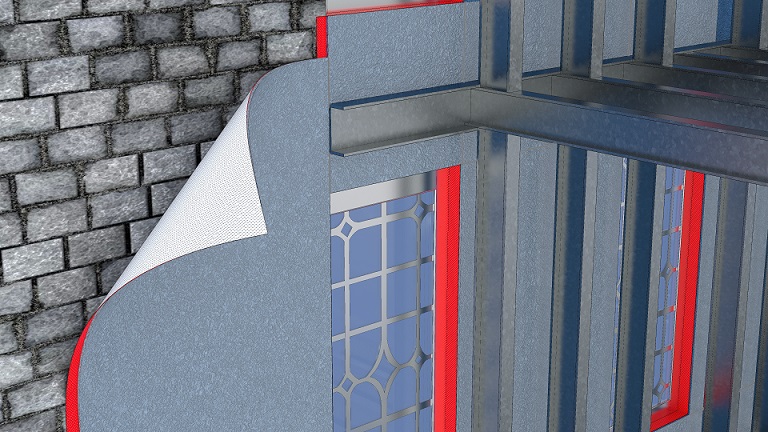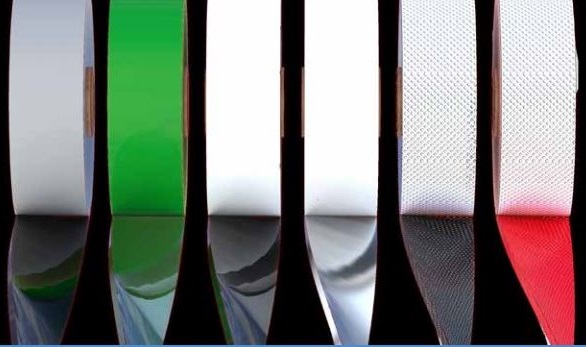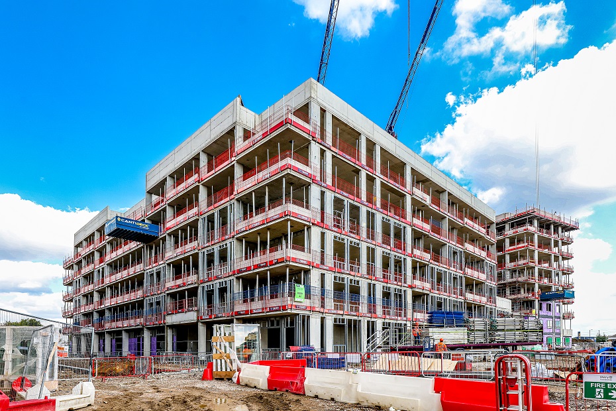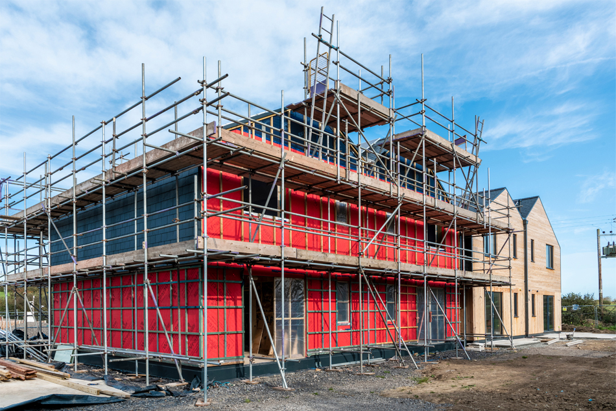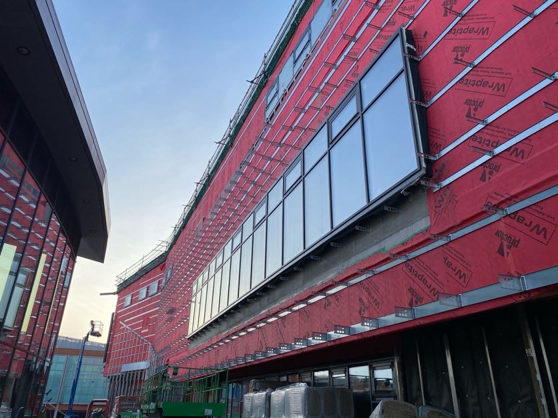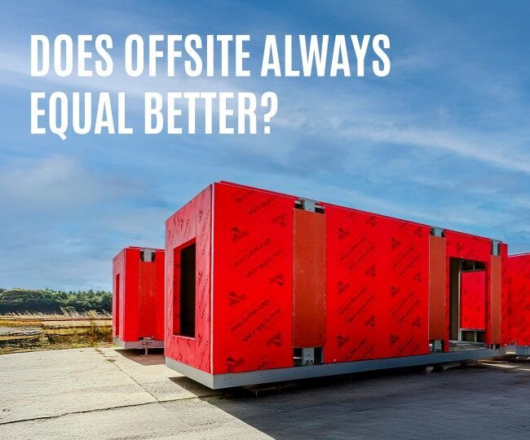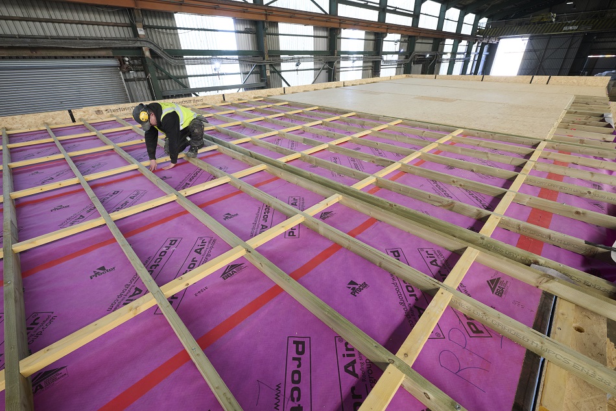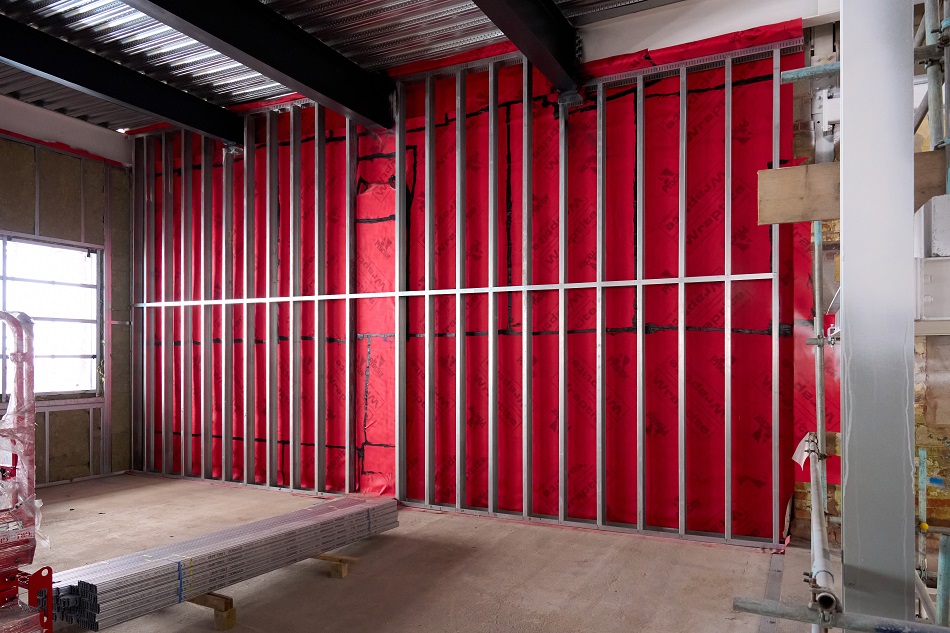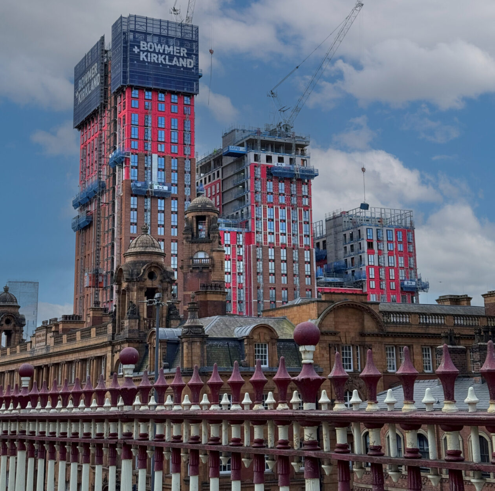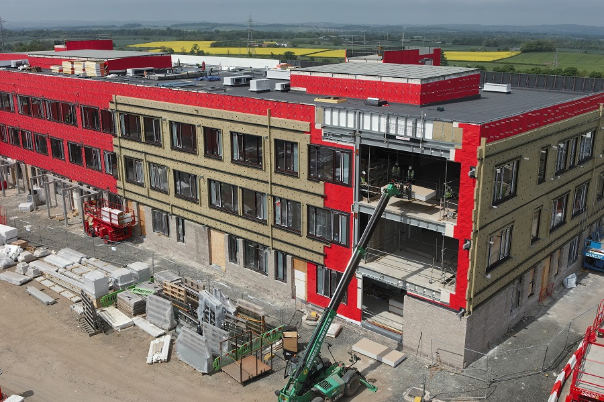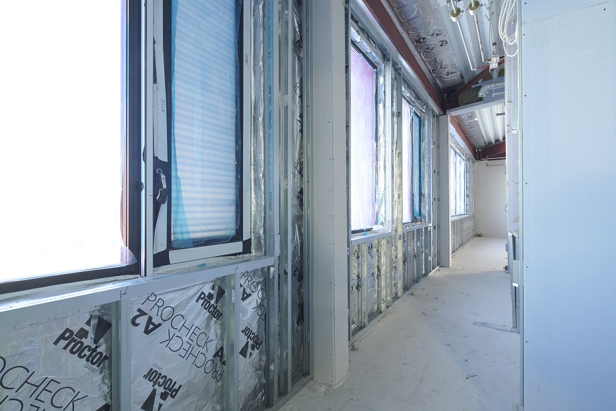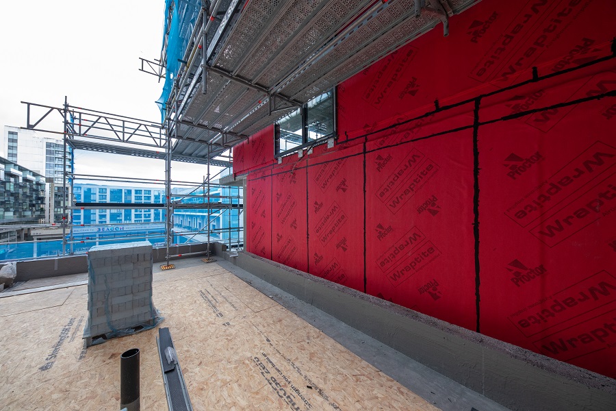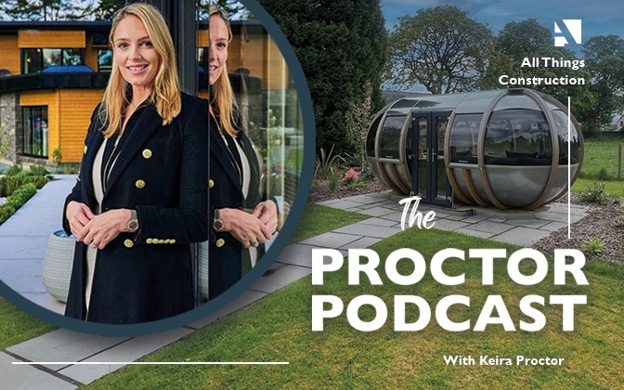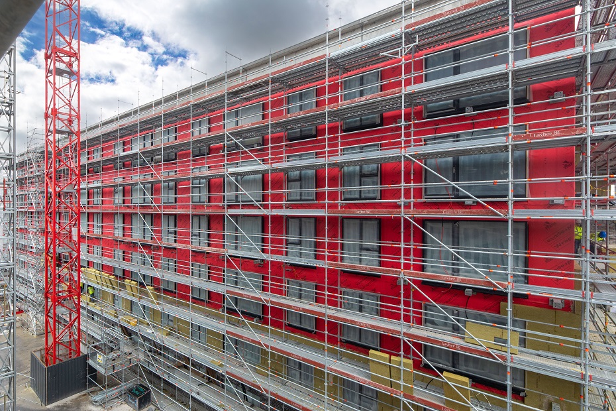As a self-adhered membrane, Proctor Group’s Wraptite provides a consistent airtight seal without the need for additional primers or adhesives. It places the building’s airtightness line on the external face of the structure, away from the ‘services zone’ at the internal face. Continuing the Wraptite from the walls to the roof further reduces thermal bridging and delivers a better standard of airtightness.
“Installing Wraptite externally is the first point you can make a building airtight. Everything inside the line is then airtight, so it doesn’t matter what internal work you do,” said Kieran. “The membrane gives you a clear definition – you don’t have to query where the airtightness line is. That it goes over the roof too is great, because eaves details are one of the hardest points to get right. And if anything does penetrate the Wraptite layer itself, you know why and you can manage it.”
At the same time as providing a high level of airtightness, Wraptite is also vapour permeable. Allowing moisture vapour to pass through the structure eliminates any potential for condensation risk within the wall or roof build-up. With a W1 resistance to water penetration classification when tested to EN 13859-1, Wraptite can typically be left exposed for up to 120 days in the UK climate. At Whitchurch Road, making parts of the building weathertight and airtight with Wraptite meant interior works could start while the sheathing and membrane was still being installed on another part of the site.
That simply wouldn’t have been possible had they chosen an alternative structural system, and the build programme would have been longer.
“We had some short, sharp, heavy showers during the few weeks that JPSE Construction were on site,” added Kieran. “It’s no exaggeration to say the project wouldn’t be where it is now without Wraptite.
