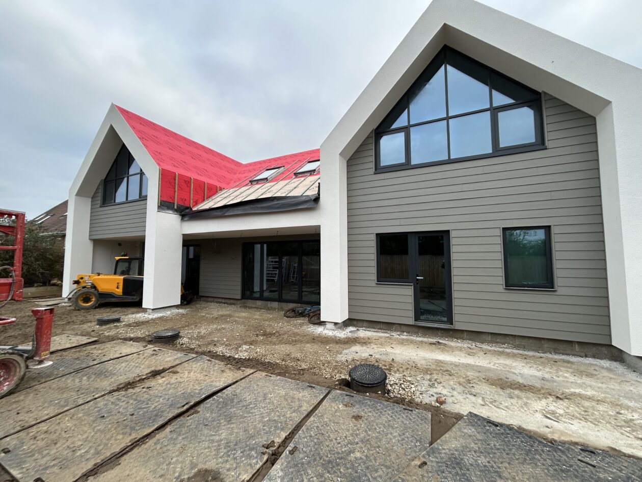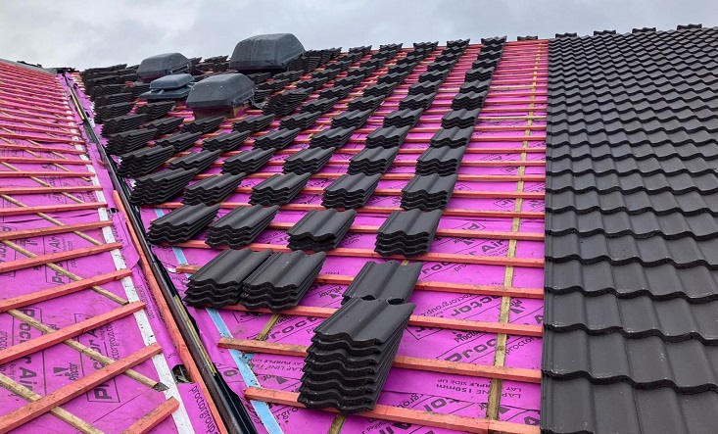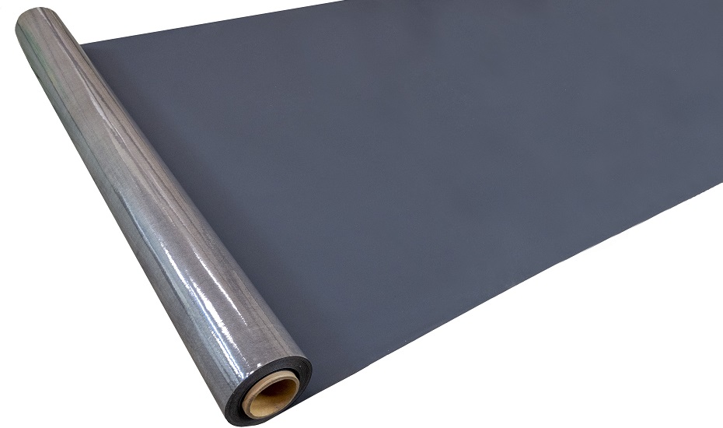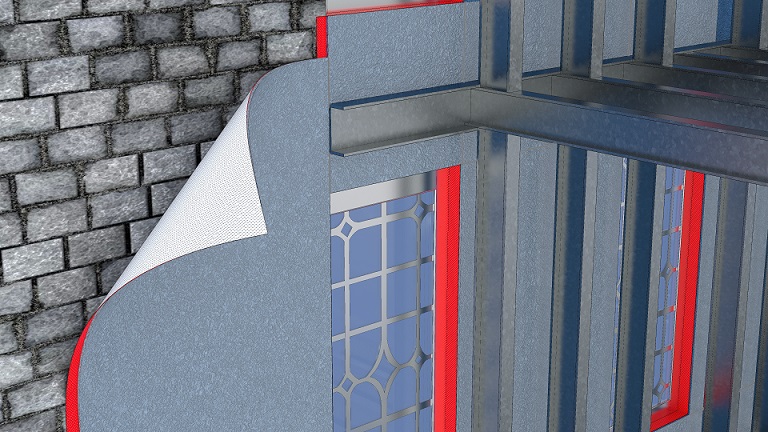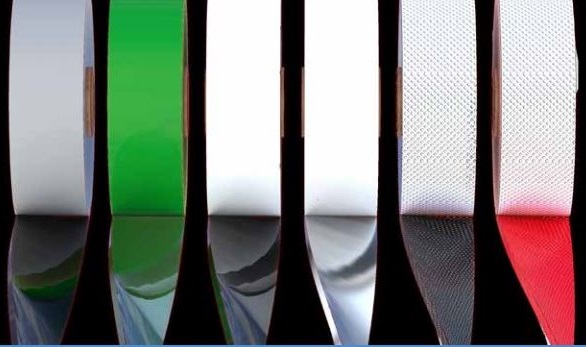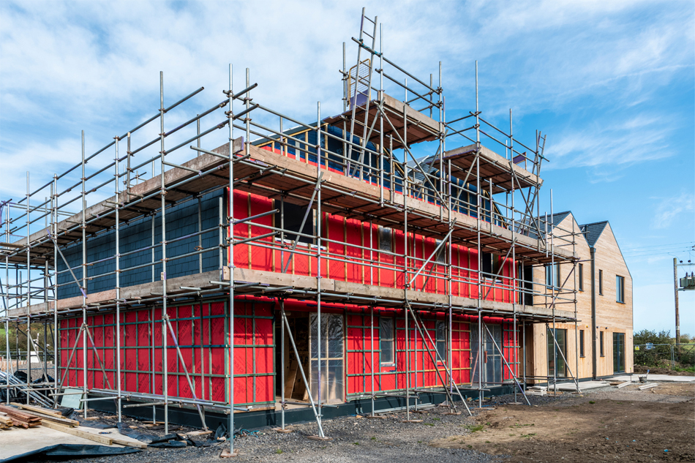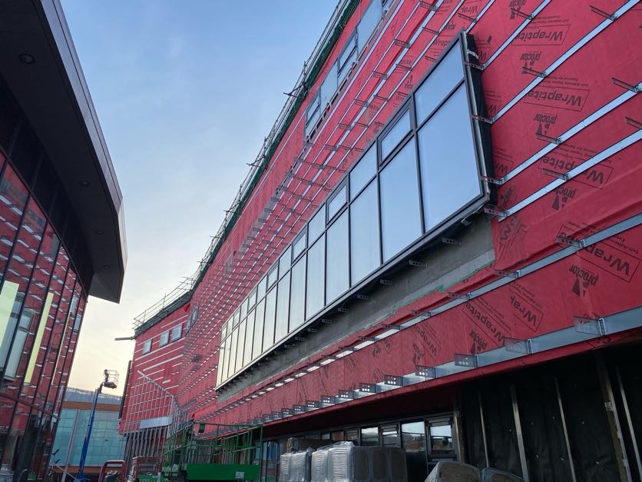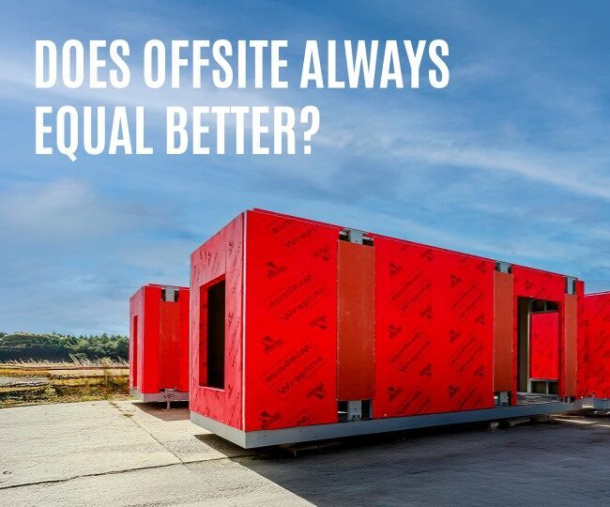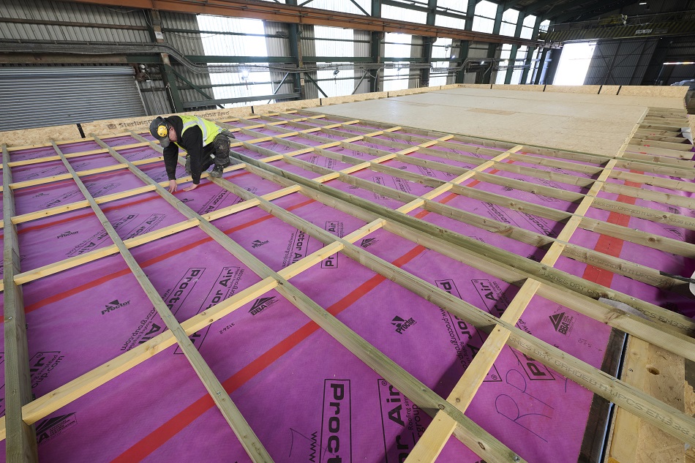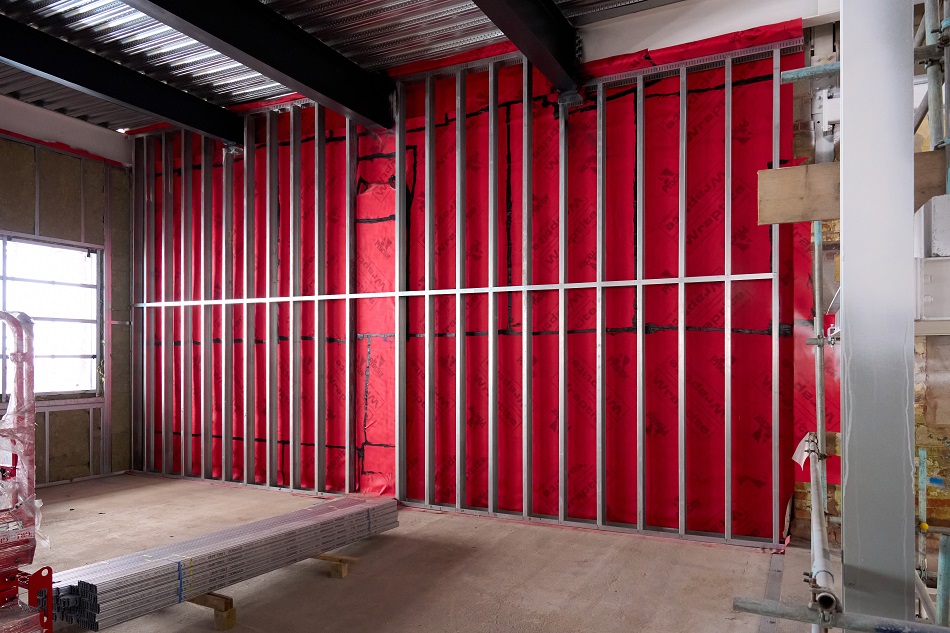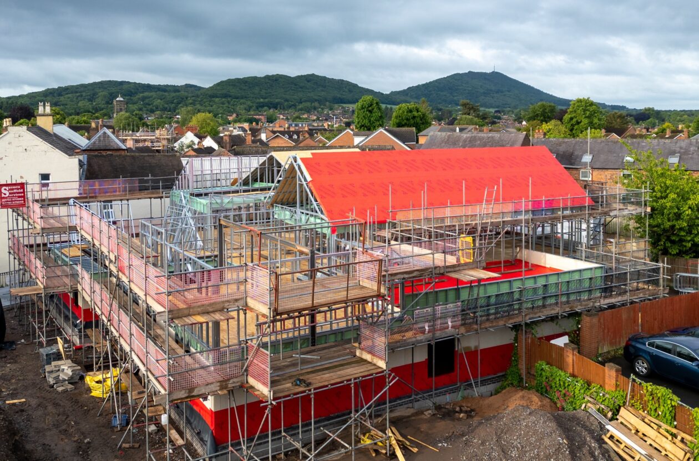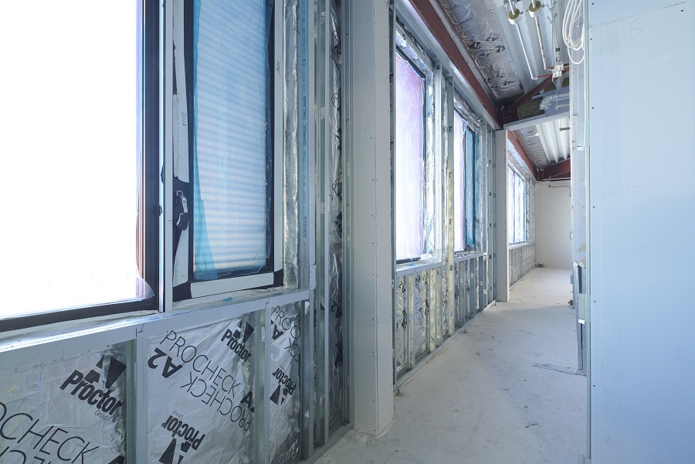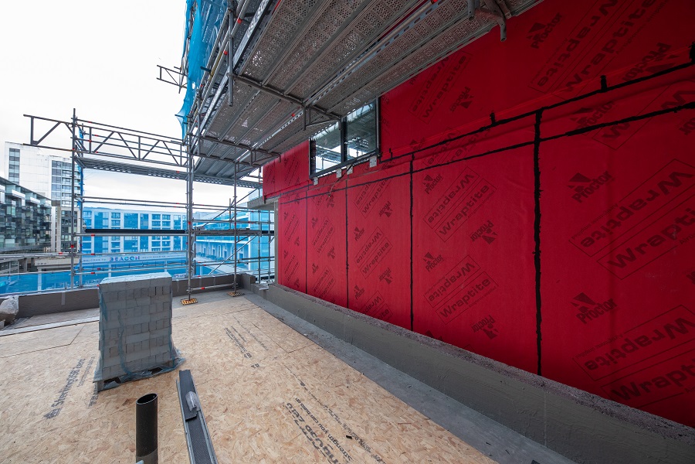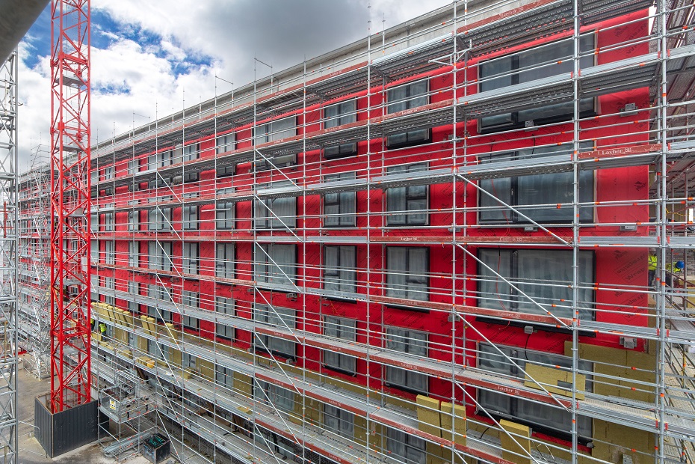Chris made the decision to experiment with an external airtightness line having seen various timber frame builders in North America advocate for it as a solution: “I follow a lot of them on YouTube, because they’re experienced in building this way and have already overcome a lot of the pitfalls.”
Having seen the potential benefits, Chris began researching the available options and settled on Wraptite. In particular, he was reassured by it being a Passivhaus-certified component.
Nevertheless, to prepare for every eventuality, Chris had the airtightness test carried out before internal finishing was complete – just in case he had to install any airtightness measures internally. He needn’t have worried.
“We normally do quite well with the internal airtightness line,” said Chris. “Trying really hard, we’ve consistently achieved results between 1.0 and 2.0 air changes per hour (ACH) at 50 Pascals pressure. On Scalby Road, using Wraptite for the first time, we achieved 0.35 ACH.”
In fact, so airtight was the dwelling as constructed, that when Rydale Testing set up the blower door test to measure the airtightness, it pulled the fan right out of the opening! The test had to be set up again with the fan mechanically fixed into the opening.
For Chris, the experience of changing approach to an external airtightness line was daunting at first, but the results speak for themselves: “It’s just about being educated, because doing the airtightness externally is actually so much easier. Wraptite simplifies everything and it’s a really impressive product. When we did the airtightness test and I saw the result, I was blown away.”
Find out more: https://proctorgroup.com/products/wraptite
