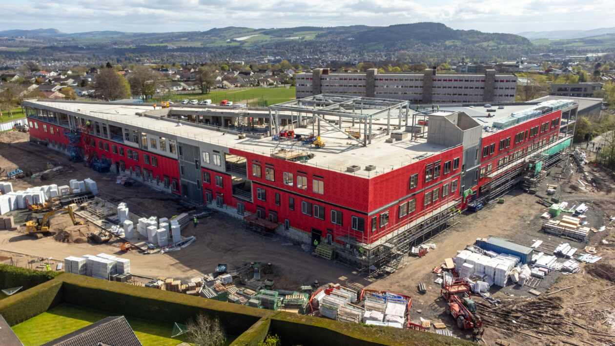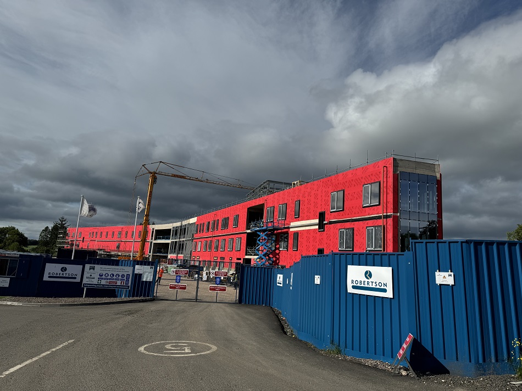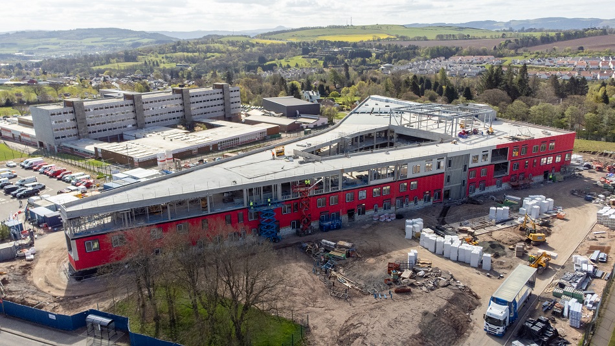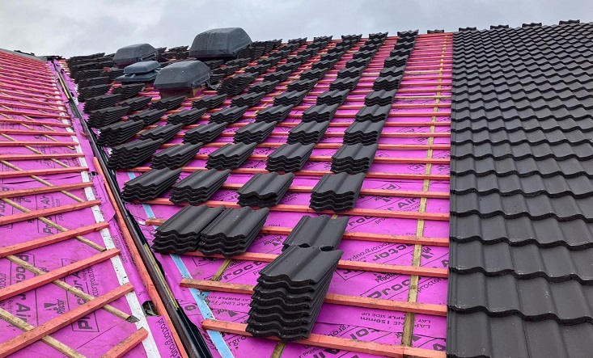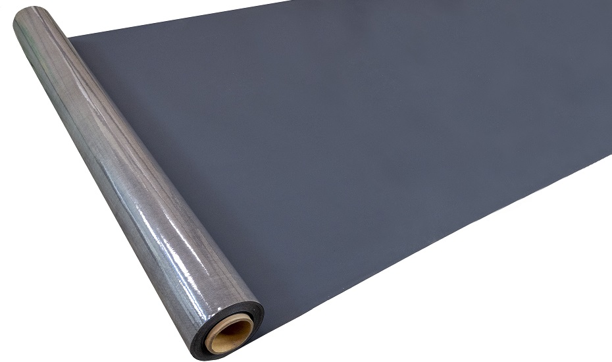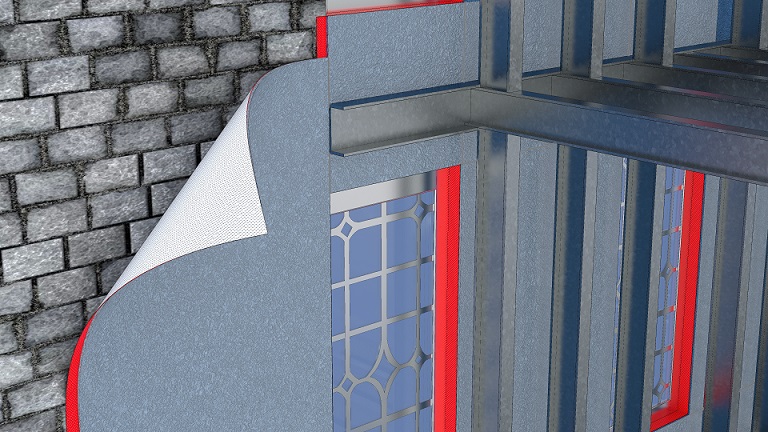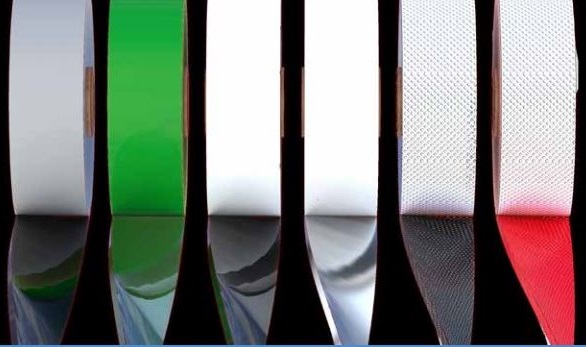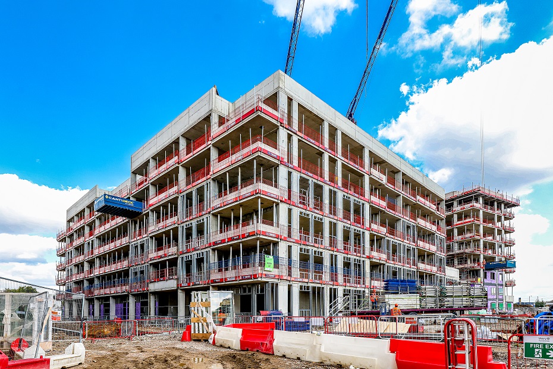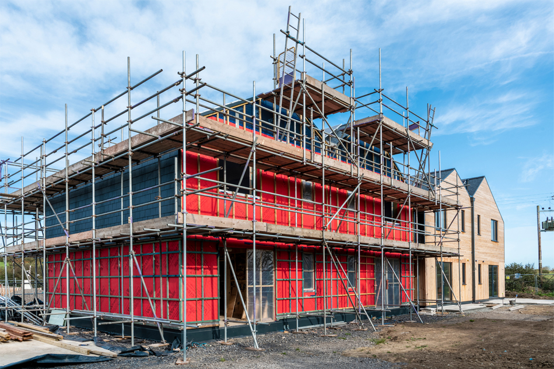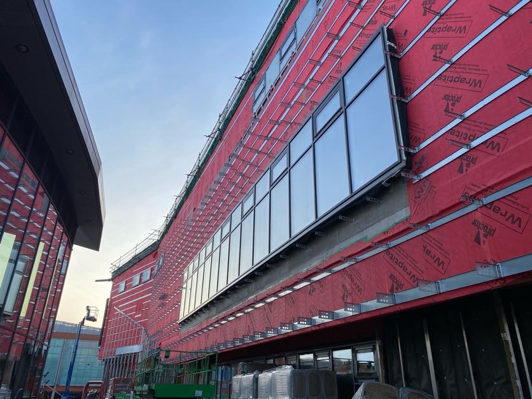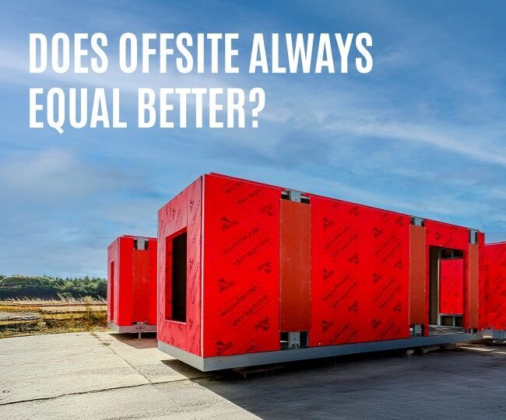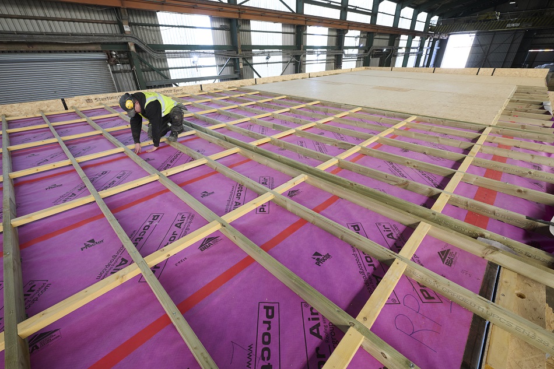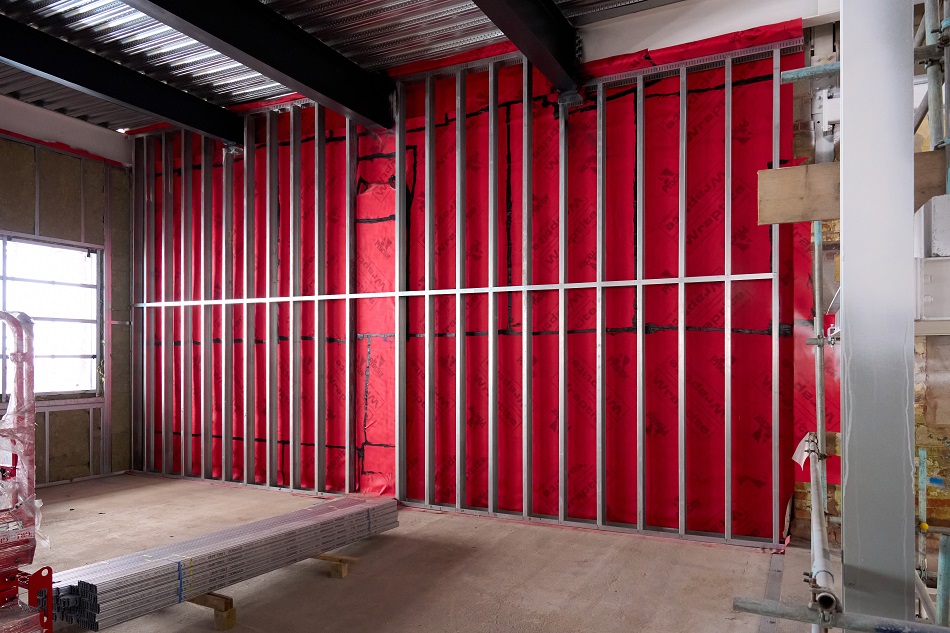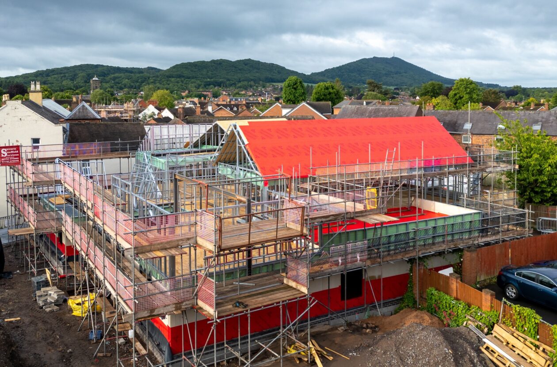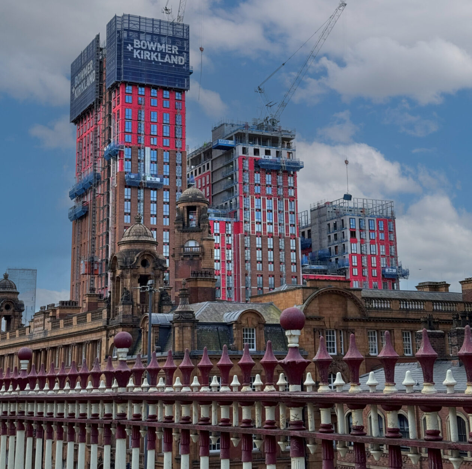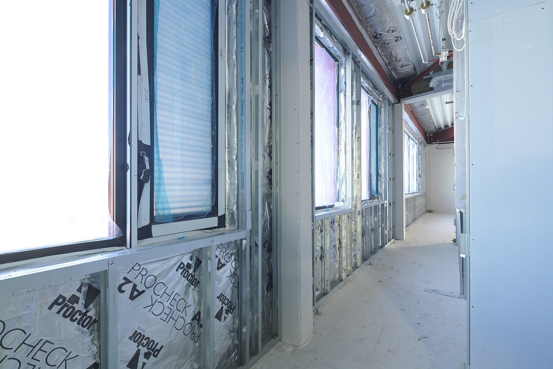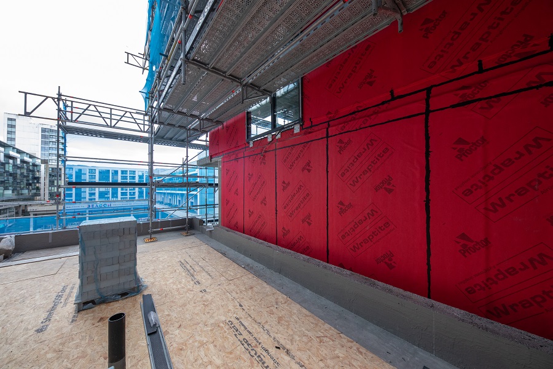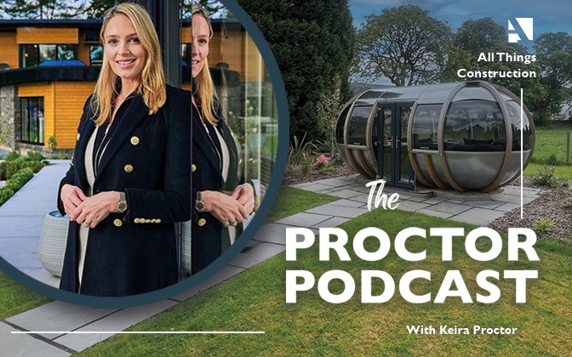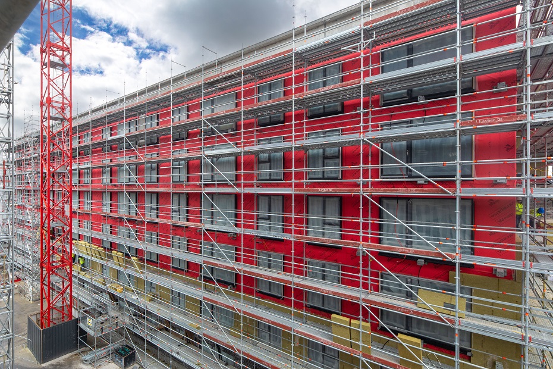The external walls of each new school are constructed in a slightly different way, showing that the Passivhaus standard can be achieved using different construction methods. Building on and using its sustainable construction expertise, Robertson ensured the standard was capable of being met on these three projects.
“We wanted to take what we learnt delivering Scotland’s first certified Passivhaus school, Riverside Primary, and apply it to future projects,” said Kevin Dickson, Regional Managing Director, Robertson Construction Tayside. “This opportunity came with the appointment to deliver three Passivhaus schools, constructed to realise each local authority’s vision while generating meaningful benefits throughout the process.”
A similar procurement process to Riverside Primary meant that using Wraptite satisfied the requirement for using local suppliers, on top of the experience gained in using it to meet the airtightness requirements.
Perth High School is a concrete frame with mineral wool insulation and a facing brick facade. The school buildings to the other two campuses feature a mix of concrete and steel frame, with high performance insulation. Facing brickwork is the finish at Monifieth, while East End Community Campus will have finishes of facing brickwork, precast concrete and cladding.
